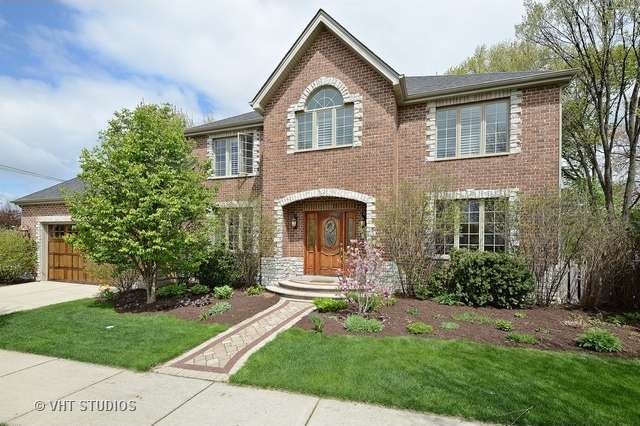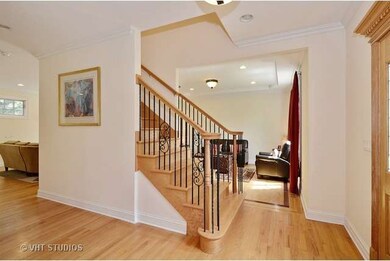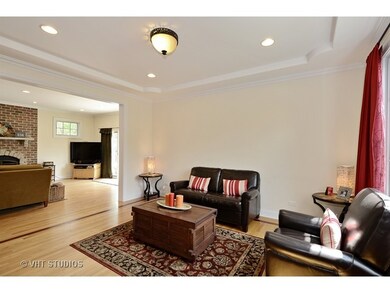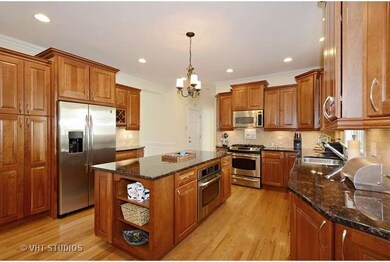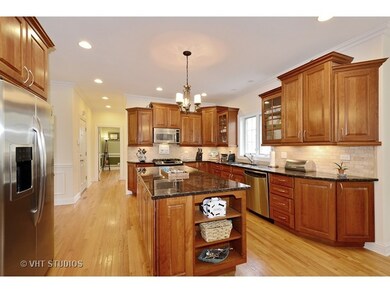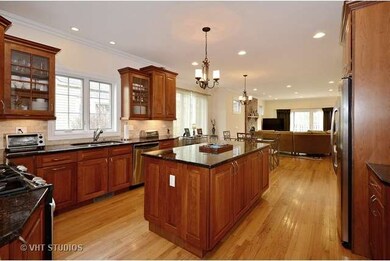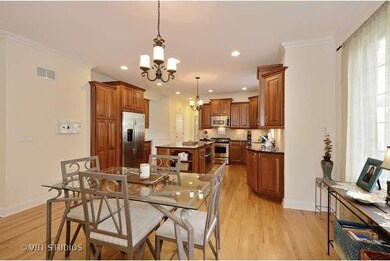
511 W Utley Rd Elmhurst, IL 60126
Highlights
- Traditional Architecture
- Wood Flooring
- Den
- Hawthorne Elementary School Rated A
- Whirlpool Bathtub
- 2-minute walk to Plunkett Park
About This Home
As of August 2021BEAUTIFUL BRICK AND STONE COLLEGE VIEW HOME LOOKS & FEELS BRAND NEW! YOU WILL LOVE THE OPEN FLOOR PLAN & LIGHT-FILLED SPACES. HARDWOOD FLOORS ON BOTH LEVELS. FIRST FLOOR OFFICE. FAMILY ROOM WHICH OPENS TO BEAUTIFUL YARD WITH NEWER BRICK PAVER PATIO, SITTING WALL AND FIRE PIT. PROFESSIONALLY LANDSCAPED FENCED YARD. OVERSIZED GARAGE. CLOSE TO SCHOOLS, METRA, SHOPPING AND GYM. TRANSFERRED OWNERS HATE TO LEAVE.
Last Agent to Sell the Property
@properties Christie's International Real Estate License #475130528 Listed on: 05/03/2015

Home Details
Home Type
- Single Family
Est. Annual Taxes
- $20,290
Year Built
- 2005
Parking
- Attached Garage
- Garage Transmitter
- Garage Is Owned
Home Design
- Traditional Architecture
- Brick Exterior Construction
- Slab Foundation
- Asphalt Shingled Roof
- Stone Siding
Interior Spaces
- Electric Fireplace
- Breakfast Room
- Den
- Wood Flooring
- Unfinished Basement
- Basement Fills Entire Space Under The House
Kitchen
- Oven or Range
- Microwave
- Dishwasher
- Kitchen Island
- Disposal
Bedrooms and Bathrooms
- Primary Bathroom is a Full Bathroom
- Whirlpool Bathtub
- Separate Shower
Laundry
- Laundry on main level
- Dryer
- Washer
Outdoor Features
- Patio
- Fire Pit
Utilities
- Forced Air Heating and Cooling System
- Heating System Uses Gas
- Lake Michigan Water
Ownership History
Purchase Details
Home Financials for this Owner
Home Financials are based on the most recent Mortgage that was taken out on this home.Purchase Details
Home Financials for this Owner
Home Financials are based on the most recent Mortgage that was taken out on this home.Purchase Details
Home Financials for this Owner
Home Financials are based on the most recent Mortgage that was taken out on this home.Purchase Details
Home Financials for this Owner
Home Financials are based on the most recent Mortgage that was taken out on this home.Purchase Details
Home Financials for this Owner
Home Financials are based on the most recent Mortgage that was taken out on this home.Purchase Details
Purchase Details
Similar Homes in Elmhurst, IL
Home Values in the Area
Average Home Value in this Area
Purchase History
| Date | Type | Sale Price | Title Company |
|---|---|---|---|
| Warranty Deed | $870,000 | Chicago Title | |
| Quit Claim Deed | -- | First American Title | |
| Warranty Deed | $750,000 | Citywide Title Corporation | |
| Warranty Deed | $785,000 | Multiple | |
| Warranty Deed | $317,000 | Burnet Title Llc | |
| Quit Claim Deed | -- | Atg | |
| Interfamily Deed Transfer | -- | -- |
Mortgage History
| Date | Status | Loan Amount | Loan Type |
|---|---|---|---|
| Open | $826,500 | New Conventional | |
| Previous Owner | $642,000 | New Conventional | |
| Previous Owner | $600,000 | New Conventional | |
| Previous Owner | $594,000 | New Conventional | |
| Previous Owner | $78,450 | Unknown | |
| Previous Owner | $628,000 | Purchase Money Mortgage | |
| Previous Owner | $290,000 | Construction | |
| Previous Owner | $255,000 | Purchase Money Mortgage |
Property History
| Date | Event | Price | Change | Sq Ft Price |
|---|---|---|---|---|
| 08/31/2021 08/31/21 | Sold | $870,000 | -0.6% | $275 / Sq Ft |
| 07/20/2021 07/20/21 | Pending | -- | -- | -- |
| 06/29/2021 06/29/21 | For Sale | $875,000 | +16.7% | $276 / Sq Ft |
| 09/21/2015 09/21/15 | Sold | $750,000 | -3.2% | $237 / Sq Ft |
| 07/21/2015 07/21/15 | Pending | -- | -- | -- |
| 06/12/2015 06/12/15 | Price Changed | $775,000 | -3.1% | $245 / Sq Ft |
| 05/03/2015 05/03/15 | For Sale | $800,000 | -- | $253 / Sq Ft |
Tax History Compared to Growth
Tax History
| Year | Tax Paid | Tax Assessment Tax Assessment Total Assessment is a certain percentage of the fair market value that is determined by local assessors to be the total taxable value of land and additions on the property. | Land | Improvement |
|---|---|---|---|---|
| 2023 | $20,290 | $342,210 | $83,330 | $258,880 |
| 2022 | $17,128 | $288,470 | $80,100 | $208,370 |
| 2021 | $18,721 | $314,430 | $78,110 | $236,320 |
| 2020 | $18,005 | $307,540 | $76,400 | $231,140 |
| 2019 | $17,641 | $292,400 | $72,640 | $219,760 |
| 2018 | $18,946 | $311,830 | $68,760 | $243,070 |
| 2017 | $18,551 | $297,150 | $65,520 | $231,630 |
| 2016 | $18,184 | $279,930 | $61,720 | $218,210 |
| 2015 | $17,269 | $250,000 | $57,510 | $192,490 |
| 2014 | $15,343 | $199,100 | $45,650 | $153,450 |
| 2013 | $15,166 | $201,900 | $46,290 | $155,610 |
Agents Affiliated with this Home
-

Seller's Agent in 2021
Maria Gracik
@ Properties
(630) 306-7882
48 in this area
80 Total Sales
-

Buyer's Agent in 2021
Lisa Petrik
Jameson Sotheby's Intl Realty
1 in this area
138 Total Sales
-

Seller's Agent in 2015
Debbie Obradovich
@ Properties
(630) 935-8106
51 in this area
63 Total Sales
-

Buyer's Agent in 2015
Tom Makinney
Compass
(331) 642-8389
116 in this area
225 Total Sales
Map
Source: Midwest Real Estate Data (MRED)
MLS Number: MRD08910202
APN: 06-02-300-010
- 156 S Sunnyside Ave
- 505 W Alexander Blvd
- 465 W Alexander Blvd
- 508 W Alma St
- 206 S Hawthorne Ave
- 452 W Alma St
- 659 W Albert St
- 483 W Saint Charles Rd
- 115 S Pick Ave
- 266 S Monterey Ave
- 375 S Berkley Ave
- 412 S Rex Blvd
- 382 S Hawthorne Ave
- 117 N Walnut St
- 392 S Hawthorne Ave
- 223 Bonnie Brae Ave
- 411 S Berkley Ave
- 237 Pine St
- 428 S Hillside Ave
- 285 N Ridgeland Ave
