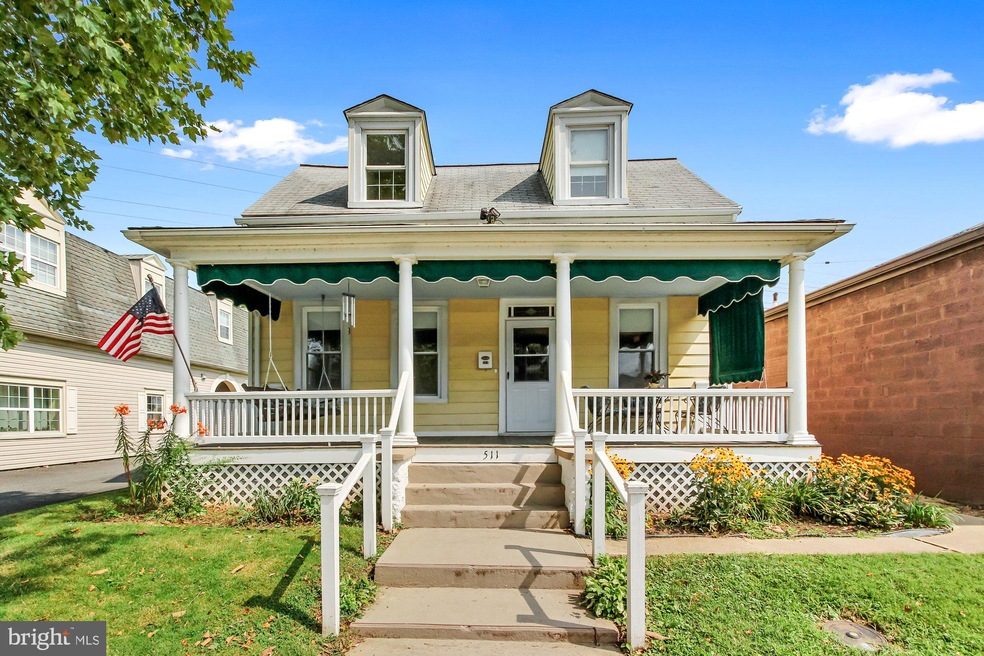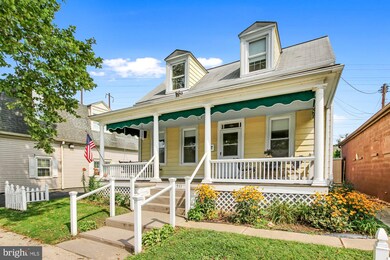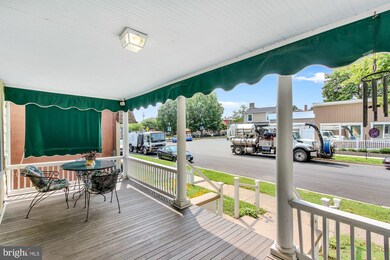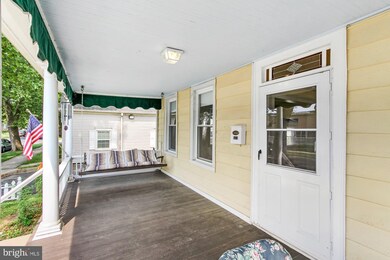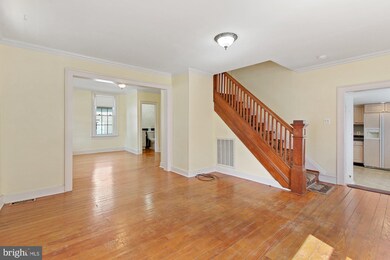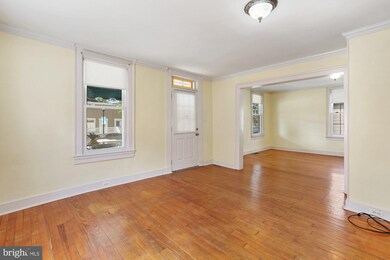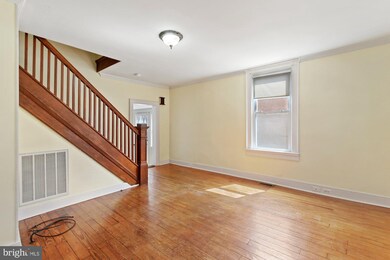
511 Warren St Havre de Grace, MD 21078
Main Street District NeighborhoodHighlights
- Water Oriented
- Wood Flooring
- No HOA
- Cape Cod Architecture
- 1 Fireplace
- 1-minute walk to David R. Craig Park
About This Home
As of October 2024Welcome to 511 Warren Street known as the Beachley House and situated just off N. Union Avenue, this charming cape cod offers a lovely covered porch with fantastic river views. Inside you will find beautiful hard wood floors in the formal dining and family rooms, a powder room and a spacious island kitchen & breakfast room with gas fireplace and recessed lighting. Interesting exposed wall cabinets and glass block. Updated windows throughout. A walk up the beautiful staircase leads to a split 2nd level with hardwood floors. In the rear, a primary bedroom with Jet tub and walk in shower. To the front, 2 more bedrooms and a full bath with walk in shower. Main level Laundry. Partial basement with side walk out and crawl space. Updated Gas heat and Central AC. Overall good condition. Aluminum siding and asphalt shingle roof. The location is a very short walk to beautiful down town Havre de Grace.
Home Details
Home Type
- Single Family
Est. Annual Taxes
- $2,164
Year Built
- Built in 1900
Lot Details
- 2,475 Sq Ft Lot
- South Facing Home
- Historic Home
- Property is in good condition
- Property is zoned RB
Parking
- On-Street Parking
Home Design
- Cape Cod Architecture
- Asphalt Roof
- Aluminum Siding
Interior Spaces
- 1,260 Sq Ft Home
- Property has 3 Levels
- 1 Fireplace
- Family Room
- Breakfast Room
- Dining Room
- Basement
Kitchen
- Stove
- Built-In Microwave
- Dishwasher
Flooring
- Wood
- Carpet
- Vinyl
Bedrooms and Bathrooms
- 3 Bedrooms
- En-Suite Primary Bedroom
Laundry
- Laundry on main level
- Dryer
- Washer
Outdoor Features
- Water Oriented
- River Nearby
Schools
- Havre De Grace Elementary And Middle School
- Havre De Grace High School
Utilities
- Forced Air Heating and Cooling System
- Natural Gas Water Heater
- Municipal Trash
Community Details
- No Home Owners Association
- Historic Havre De Grace Subdivision
Listing and Financial Details
- Home warranty included in the sale of the property
- Tax Lot 22-27
- Assessor Parcel Number 1306010342
Ownership History
Purchase Details
Home Financials for this Owner
Home Financials are based on the most recent Mortgage that was taken out on this home.Purchase Details
Home Financials for this Owner
Home Financials are based on the most recent Mortgage that was taken out on this home.Purchase Details
Purchase Details
Purchase Details
Purchase Details
Similar Homes in Havre de Grace, MD
Home Values in the Area
Average Home Value in this Area
Purchase History
| Date | Type | Sale Price | Title Company |
|---|---|---|---|
| Deed | $356,000 | Fidelity National Title | |
| Deed | $299,900 | None Available | |
| Interfamily Deed Transfer | -- | None Available | |
| Deed | $42,400 | -- | |
| Deed | -- | -- | |
| Deed | $49,000 | -- |
Mortgage History
| Date | Status | Loan Amount | Loan Type |
|---|---|---|---|
| Open | $231,400 | New Conventional | |
| Previous Owner | $150,000 | New Conventional | |
| Previous Owner | $50,000 | Commercial | |
| Closed | -- | No Value Available |
Property History
| Date | Event | Price | Change | Sq Ft Price |
|---|---|---|---|---|
| 10/04/2024 10/04/24 | Sold | $356,000 | +1.7% | $283 / Sq Ft |
| 08/31/2024 08/31/24 | Pending | -- | -- | -- |
| 08/22/2024 08/22/24 | Price Changed | $350,000 | -4.1% | $278 / Sq Ft |
| 06/24/2024 06/24/24 | Price Changed | $365,000 | -2.7% | $290 / Sq Ft |
| 05/31/2024 05/31/24 | For Sale | $375,000 | +25.0% | $298 / Sq Ft |
| 09/09/2021 09/09/21 | Sold | $299,900 | 0.0% | $238 / Sq Ft |
| 07/21/2021 07/21/21 | Pending | -- | -- | -- |
| 07/16/2021 07/16/21 | For Sale | $299,900 | -- | $238 / Sq Ft |
Tax History Compared to Growth
Tax History
| Year | Tax Paid | Tax Assessment Tax Assessment Total Assessment is a certain percentage of the fair market value that is determined by local assessors to be the total taxable value of land and additions on the property. | Land | Improvement |
|---|---|---|---|---|
| 2024 | $2,604 | $273,200 | $57,900 | $215,300 |
| 2023 | $1,750 | $228,367 | $0 | $0 |
| 2022 | $2,000 | $183,533 | $0 | $0 |
| 2021 | $0 | $138,700 | $57,900 | $80,800 |
| 2020 | $1,386 | $137,833 | $0 | $0 |
| 2019 | $1,377 | $136,967 | $0 | $0 |
| 2018 | $1,370 | $136,100 | $67,900 | $68,200 |
| 2017 | $1,357 | $136,100 | $0 | $0 |
| 2016 | -- | $136,100 | $0 | $0 |
| 2015 | $1,441 | $138,000 | $0 | $0 |
| 2014 | $1,441 | $138,000 | $0 | $0 |
Agents Affiliated with this Home
-
Lou Chirgott

Seller's Agent in 2024
Lou Chirgott
Core Maryland Real Estate LLC
(410) 913-6636
1 in this area
445 Total Sales
-
Christine Cullison

Buyer's Agent in 2024
Christine Cullison
Revol Real Estate, LLC
(443) 752-1011
1 in this area
100 Total Sales
-
Al Peteraf

Seller's Agent in 2021
Al Peteraf
Integrity Real Estate
(443) 742-3352
10 in this area
136 Total Sales
Map
Source: Bright MLS
MLS Number: MDHR2001408
APN: 06-010342
- 418 N Stokes St
- 318 N Stokes St
- 714 Green St
- 215B Seneca Way
- 202 Seneca Way Unit 38
- 571 Congress Ave
- 737 Ontario St
- 812 Locust Rd
- 110 S Washington St
- 825 N Juniata St
- 501 Legion Dr
- 212 S Union Ave
- 505 Legion Dr
- 317 S Stokes St
- 247 D Fountain St
- 247 Fountain St Unit 82
- 714 Revolution St
- 706 Saint James Terrace
- 128 Francis St
- 2 Owens Landing Ct
