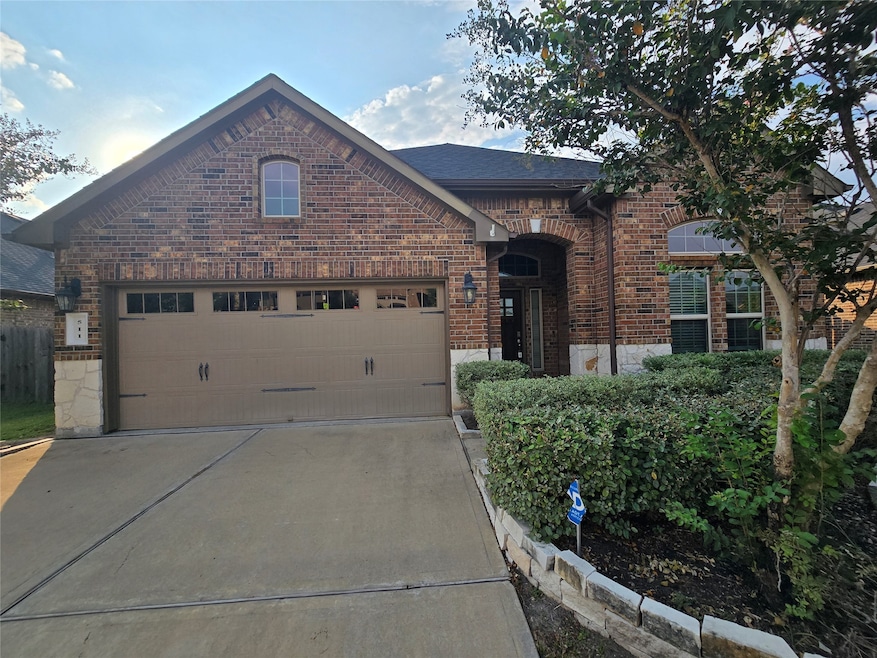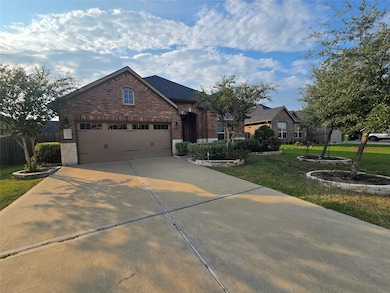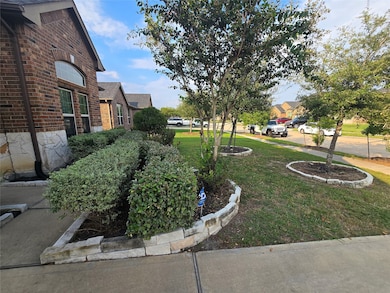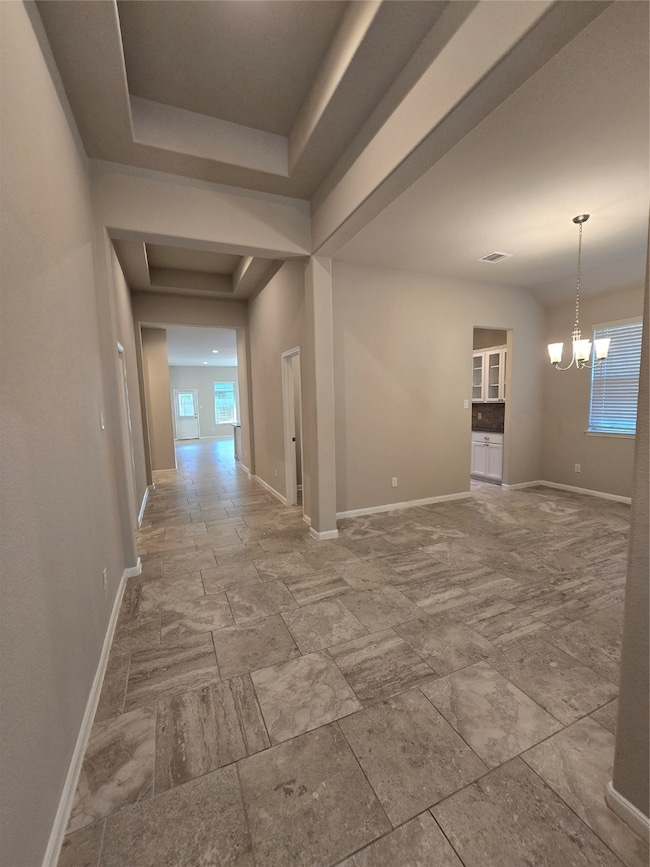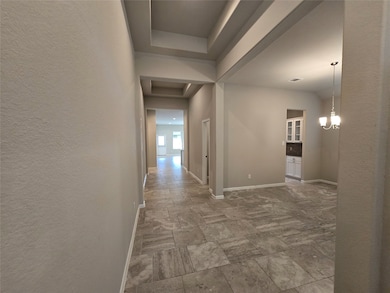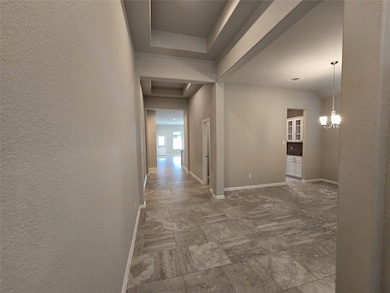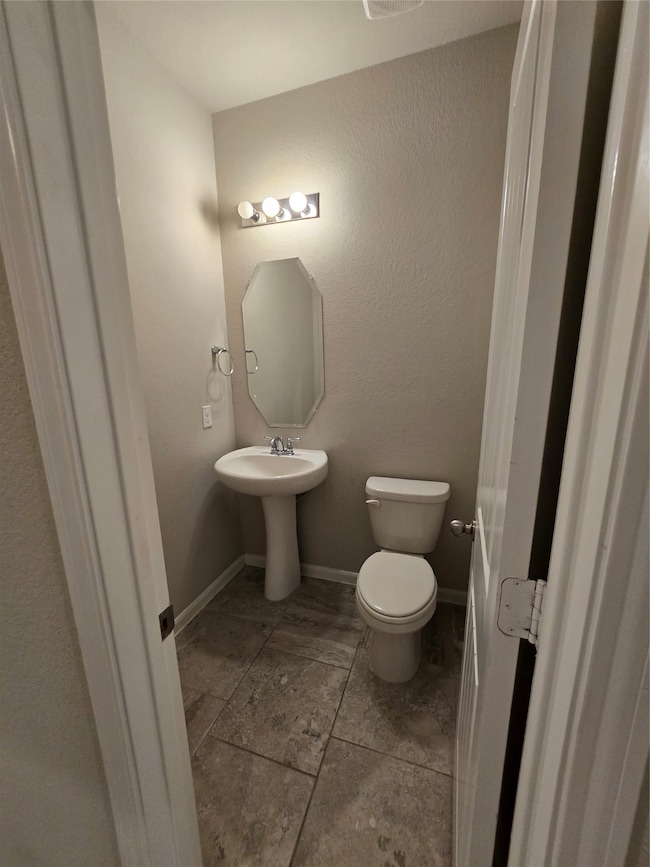511 Yellow Bullhead Ct Rosenberg, TX 77469
Highlights
- Clubhouse
- Wood Flooring
- Community Pool
- Contemporary Architecture
- High Ceiling
- Family Room Off Kitchen
About This Home
JUST REDUCED! Beautiful single-story home filled with upgrades and natural light. The exterior offers a covered front porch and stone elevation leading into an open, split floor plan with high ceilings. Features include a spacious study, formal dining, and a gourmet island kitchen with skylight, soft-close cabinetry, replaced appliances, and a butler’s pantry. The breakfast bar opens to a bright family room—ideal for gatherings. The private primary suite offers recessed lighting, spa-like bath with soaking tub, separate shower, dual vanities, and large walk-in closet. Secondary bedrooms and baths are well positioned for privacy. Enjoy outdoor living on the oversized covered patio overlooking a landscaped yard with sprinkler system. Includes tankless water heater, faux wood blinds, and gutters. Located in a desirable community with great amenities—move-in ready and a must-see!
Home Details
Home Type
- Single Family
Est. Annual Taxes
- $9,683
Year Built
- Built in 2019
Lot Details
- 7,200 Sq Ft Lot
- Back Yard Fenced
Parking
- 2 Car Attached Garage
Home Design
- Contemporary Architecture
Interior Spaces
- 2,280 Sq Ft Home
- 1-Story Property
- High Ceiling
- Ceiling Fan
- Recessed Lighting
- Free Standing Fireplace
- Gas Fireplace
- Window Treatments
- Solar Screens
- Formal Entry
- Family Room Off Kitchen
- Combination Dining and Living Room
- Utility Room
Kitchen
- Breakfast Bar
- Butlers Pantry
- Gas Oven
- Gas Cooktop
- Microwave
- Dishwasher
- Disposal
Flooring
- Wood
- Tile
Bedrooms and Bathrooms
- 3 Bedrooms
- Soaking Tub
Home Security
- Prewired Security
- Fire and Smoke Detector
Eco-Friendly Details
- Energy-Efficient Thermostat
Schools
- Williams Elementary School
- Wright Junior High School
- Randle High School
Utilities
- Central Heating and Cooling System
- Heating System Uses Gas
- Programmable Thermostat
- No Utilities
- Tankless Water Heater
- Cable TV Available
Listing and Financial Details
- Property Available on 11/15/25
- Long Term Lease
Community Details
Recreation
- Community Pool
Pet Policy
- Call for details about the types of pets allowed
- Pet Deposit Required
Additional Features
- Summer Lakes Sec 8 Subdivision
- Clubhouse
Map
Source: Houston Association of REALTORS®
MLS Number: 81249386
APN: 7585-08-001-0030-901
- 7906 Lake Commons Dr
- 506 Richfish Run Dr
- 8107 Summer Breeze Ln
- 8015 Lake Commons Dr
- 702 River Delta Ln
- 706 River Delta Ln
- 8211 Paddle Rock Ln
- 8215 Paddle Rock Ln
- 7711 Summer Shore Dr
- 7622 Crescent Lake Ct
- 611 Coldstone Ct
- 223 Summer Gate Ct
- 503 Summer Mist Ln
- 203 Bent Ray Ct
- 230 Golden Grain Dr
- 7911 Summerdale Dr
- 142 Round Lake Dr
- 811 River Delta Ln
- 602 Sycamore Rd
- 518 Honeysuckle Vine Dr
- 7711 Summer Shore Dr
- 811 Tori Rd
- 907 River Delta Ln
- 1019 Messina Ln
- 819 Messina Ln
- 3232 Manford Blvd
- 7210 Reading Rd
- 6602 Rohan Rd
- 601 Park Place Blvd
- 711 Rock Creek Ct
- 1607 Barrows Ln
- 1702 Maclane Ct
- 6322 Fairfield Brook Ln
- 7219 Sunbreeze Ln
- 1710 Chase Anchor Ct
- 7326 Marina Heights Way
- 5131 Williams Way Blvd
- 6918 Morales Way
- 6120 Whitewing Rd
- 207 Lockridge Hill Ln
