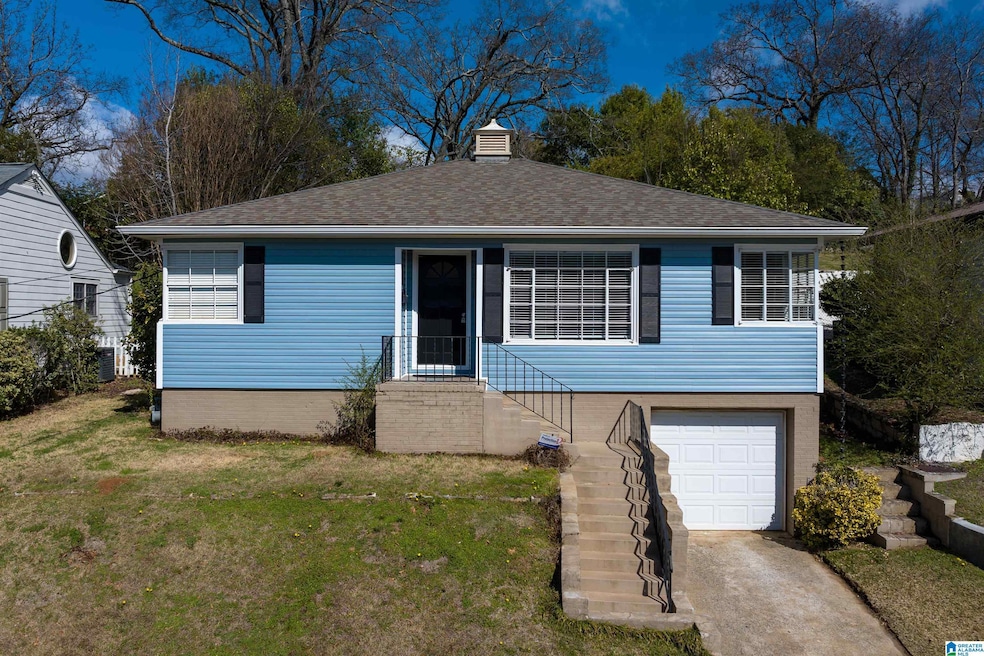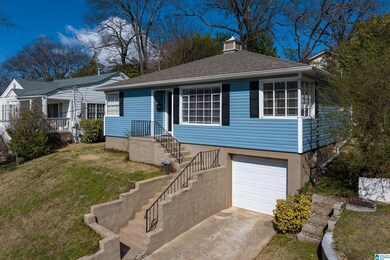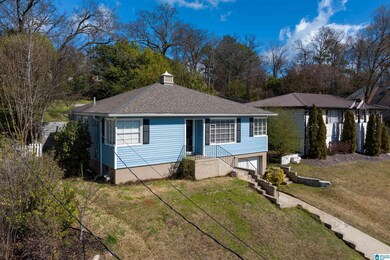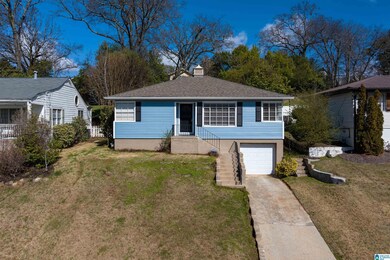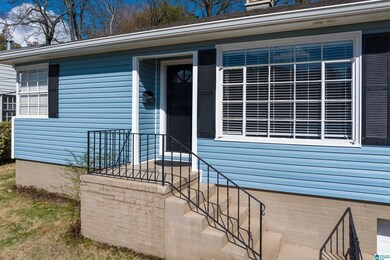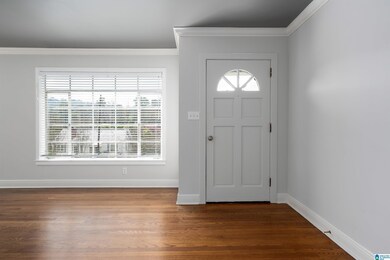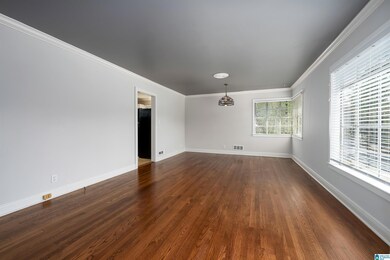
5110 8th Ct S Birmingham, AL 35212
Crestwood North NeighborhoodEstimated Value: $225,000 - $322,784
Highlights
- Wood Flooring
- Attic
- Stainless Steel Appliances
- Hydromassage or Jetted Bathtub
- Screened Porch
- Fenced Yard
About This Home
As of April 2024Welcome to this charming, 3 bedroom, 1 bath home in the heart of the Crestwood community. Situated just two houses down from the park, this property boasts a prime location on one of the most desirable streets in Crestwood. The full basement offers basement parking and ample space for storage, providing convenience and ease of access. The fenced-in private backyard provides a perfect space for outdoor relaxation and tons of potential with work already started on a fountain. Inside, you'll love the amazing corner windows which give natural light and offer a great view of the surrounding neighborhood. This property presents an incredible opportunity for anyone looking to become a part of the vibrant and friendly Crestwood community. Don't miss this chance to make this Crestwood gem your forever home!
Home Details
Home Type
- Single Family
Est. Annual Taxes
- $2,132
Year Built
- Built in 1953
Lot Details
- 6,534 Sq Ft Lot
- Fenced Yard
Parking
- 1 Car Garage
- Basement Garage
- Front Facing Garage
- Driveway
- On-Street Parking
Home Design
- Vinyl Siding
Interior Spaces
- 1,174 Sq Ft Home
- 1-Story Property
- Crown Molding
- Smooth Ceilings
- Recessed Lighting
- Screened Porch
- Home Security System
- Attic
Kitchen
- Gas Cooktop
- Dishwasher
- Stainless Steel Appliances
- Laminate Countertops
- Disposal
Flooring
- Wood
- Tile
Bedrooms and Bathrooms
- 3 Bedrooms
- 1 Full Bathroom
- Hydromassage or Jetted Bathtub
- Bathtub and Shower Combination in Primary Bathroom
- Linen Closet In Bathroom
Laundry
- Laundry Room
- Washer and Electric Dryer Hookup
Unfinished Basement
- Basement Fills Entire Space Under The House
- Laundry in Basement
Outdoor Features
- Screened Patio
Schools
- Avondale Elementary School
- Putnam Middle School
- Woodlawn High School
Utilities
- Central Heating and Cooling System
- Heating System Uses Gas
- Electric Water Heater
Listing and Financial Details
- Visit Down Payment Resource Website
- Assessor Parcel Number 23-00-28-2-004-009.000
Ownership History
Purchase Details
Home Financials for this Owner
Home Financials are based on the most recent Mortgage that was taken out on this home.Purchase Details
Home Financials for this Owner
Home Financials are based on the most recent Mortgage that was taken out on this home.Purchase Details
Purchase Details
Home Financials for this Owner
Home Financials are based on the most recent Mortgage that was taken out on this home.Purchase Details
Home Financials for this Owner
Home Financials are based on the most recent Mortgage that was taken out on this home.Similar Homes in the area
Home Values in the Area
Average Home Value in this Area
Purchase History
| Date | Buyer | Sale Price | Title Company |
|---|---|---|---|
| Sides David Henry | $283,000 | None Listed On Document | |
| Black Sarah Marie | $120,000 | -- | |
| U S Bank National Association | $130,300 | None Available | |
| Michael Carol Dianne | $136,500 | -- | |
| Morring Erle P | $85,500 | -- |
Mortgage History
| Date | Status | Borrower | Loan Amount |
|---|---|---|---|
| Open | Sides David Henry | $254,700 | |
| Previous Owner | Black Sarah Marie | $30,000 | |
| Previous Owner | Michael Carol Dianne | $136,500 | |
| Previous Owner | Morring Erle P | $15,000 | |
| Previous Owner | Morring Erle P | $80,275 |
Property History
| Date | Event | Price | Change | Sq Ft Price |
|---|---|---|---|---|
| 04/03/2024 04/03/24 | Sold | $283,000 | -4.1% | $241 / Sq Ft |
| 02/24/2024 02/24/24 | For Sale | $295,000 | +145.8% | $251 / Sq Ft |
| 05/10/2016 05/10/16 | Sold | $120,000 | 0.0% | $102 / Sq Ft |
| 03/25/2016 03/25/16 | Pending | -- | -- | -- |
| 03/23/2016 03/23/16 | For Sale | $120,000 | +55.8% | $102 / Sq Ft |
| 01/23/2012 01/23/12 | Sold | $77,000 | -18.9% | $66 / Sq Ft |
| 11/29/2011 11/29/11 | Pending | -- | -- | -- |
| 09/20/2011 09/20/11 | For Sale | $94,950 | -- | $81 / Sq Ft |
Tax History Compared to Growth
Tax History
| Year | Tax Paid | Tax Assessment Tax Assessment Total Assessment is a certain percentage of the fair market value that is determined by local assessors to be the total taxable value of land and additions on the property. | Land | Improvement |
|---|---|---|---|---|
| 2024 | $2,132 | $32,620 | -- | -- |
| 2022 | $1,976 | $28,240 | $14,800 | $13,440 |
| 2021 | $1,968 | $28,140 | $20,280 | $7,860 |
| 2020 | $1,760 | $25,250 | $14,800 | $10,450 |
| 2019 | $1,571 | $22,660 | $0 | $0 |
| 2018 | $1,297 | $18,880 | $0 | $0 |
| 2017 | $842 | $12,600 | $0 | $0 |
| 2016 | $2,681 | $36,980 | $0 | $0 |
| 2015 | $2,552 | $35,200 | $0 | $0 |
| 2014 | $1,901 | $35,660 | $0 | $0 |
| 2013 | $1,901 | $34,600 | $0 | $0 |
Agents Affiliated with this Home
-
Rachael Webb

Seller's Agent in 2024
Rachael Webb
Keller Williams Trussville
(205) 572-5806
2 in this area
20 Total Sales
-
Cindy Edmunds

Buyer's Agent in 2024
Cindy Edmunds
ARC Realty - Hoover
(205) 229-2774
1 in this area
67 Total Sales
-

Seller's Agent in 2016
Stephen Skipper
RealtySouth
-
J
Seller's Agent in 2012
Jack Hamilton
Alabama Real Estate, Inc.
-
L
Buyer's Agent in 2012
Leslie Terrell
ARC Realty
Map
Source: Greater Alabama MLS
MLS Number: 21377142
APN: 23-00-28-2-004-009.000
- 5111 7th Ct S
- 4927 7th Ave S
- 4901 6th Ave S
- 5409 10th Ct S
- 4763 7th Ct S
- 600 53rd St S
- 1036 53rd St S
- 4910 3rd Ave S
- 4908 3rd Ave S
- 609 54th St S
- 4817 3rd Ave S
- 5300 5th Ct S
- 5456 11th Ave S
- 5245 5th Ave S
- 4709 6th Ave S Unit 27
- 5605 7th Ave S
- 5536 12th Ave S
- 1120 56th St S
- 5629 10th Ave S
- 5552 12th Ave S
