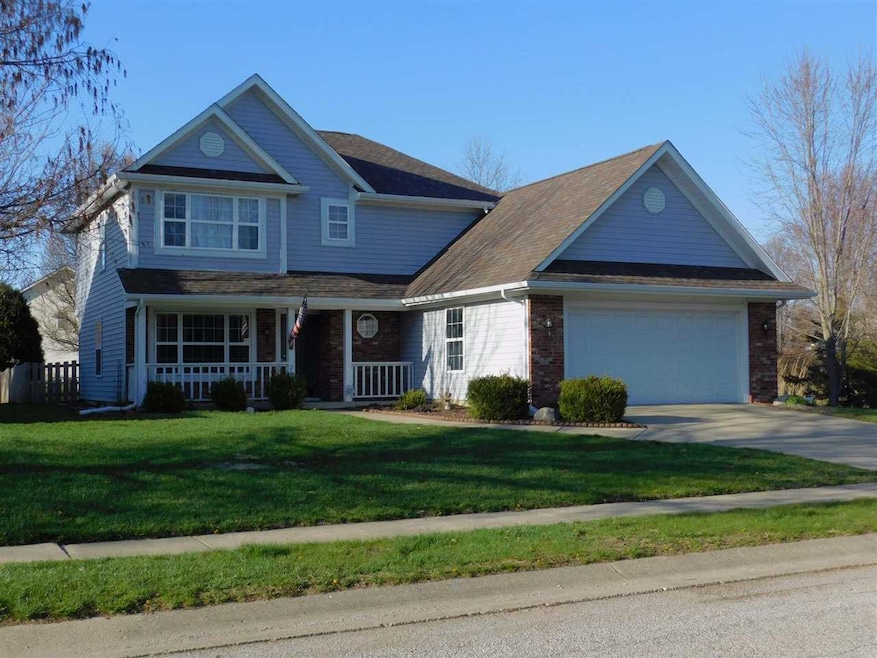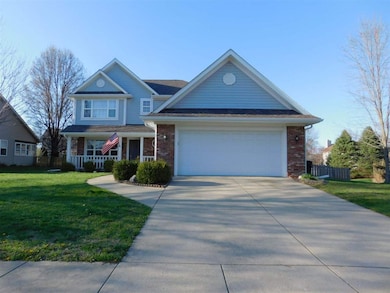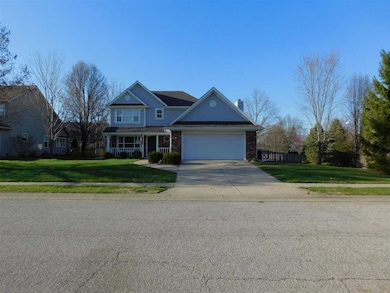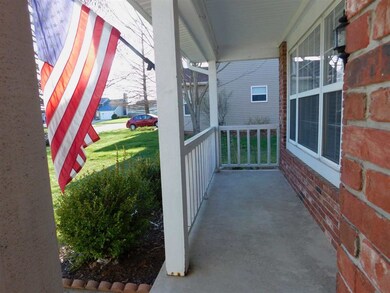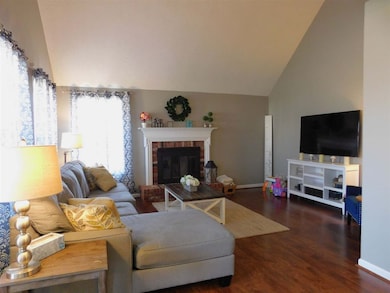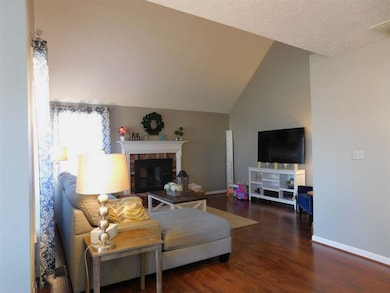
5110 Checkers Ln Lafayette, IN 47905
Highlights
- Vaulted Ceiling
- Traditional Architecture
- Covered patio or porch
- Wyandotte Elementary School Rated A-
- 1 Fireplace
- Formal Dining Room
About This Home
As of May 2018Step onto the covered front porch of 5110 Checkers Lane in desirable Brookfield Heights subdivision and open the door to beautiful new wood flooring, an updated eat-in kitchen, 3 bedrooms, 2.5 baths and a spacious family room with fireplace, vaulted ceilings and a conveniently placed half bath. Travel upstairs to find 3 bedrooms and 2 full bathrooms. The master, located on the 2nd floor, is definitely big enough for that king size bed and has tons of space in the walk-in closet and features a full master bathroom with a garden tub, double sink vanity, and a stand-up shower. Head out back to find a fenced in back yard, a new deck and plenty of room to play or have a barbecue. This home is located close to everything you could possibly ever need- great restaurant, grocery & convenience stores, I-65.... but feels like you're miles away!
Last Buyer's Agent
Valerie McCammon
Keller Williams Lafayette

Home Details
Home Type
- Single Family
Est. Annual Taxes
- $907
Year Built
- Built in 1992
Lot Details
- 0.3 Acre Lot
- Lot Dimensions are 110x120
- Wood Fence
- Landscaped
- Level Lot
HOA Fees
- $8 Monthly HOA Fees
Parking
- 2 Car Attached Garage
- Garage Door Opener
- Off-Street Parking
Home Design
- Traditional Architecture
- Slab Foundation
- Shingle Roof
- Vinyl Construction Material
Interior Spaces
- 1,840 Sq Ft Home
- 2-Story Property
- Vaulted Ceiling
- Ceiling Fan
- 1 Fireplace
- Entrance Foyer
- Formal Dining Room
Kitchen
- Eat-In Kitchen
- Gas Oven or Range
- Laminate Countertops
Flooring
- Carpet
- Laminate
Bedrooms and Bathrooms
- 3 Bedrooms
- Walk-In Closet
- Double Vanity
- Bathtub with Shower
- Garden Bath
- Separate Shower
Laundry
- Laundry on main level
- Gas Dryer Hookup
Home Security
- Home Security System
- Fire and Smoke Detector
Utilities
- Forced Air Heating and Cooling System
- Heating System Uses Gas
- Cable TV Available
Additional Features
- Covered patio or porch
- Suburban Location
Listing and Financial Details
- Assessor Parcel Number 79-08-10-353-044.000-010
Ownership History
Purchase Details
Home Financials for this Owner
Home Financials are based on the most recent Mortgage that was taken out on this home.Purchase Details
Home Financials for this Owner
Home Financials are based on the most recent Mortgage that was taken out on this home.Purchase Details
Home Financials for this Owner
Home Financials are based on the most recent Mortgage that was taken out on this home.Purchase Details
Similar Homes in Lafayette, IN
Home Values in the Area
Average Home Value in this Area
Purchase History
| Date | Type | Sale Price | Title Company |
|---|---|---|---|
| Warranty Deed | -- | None Available | |
| Warranty Deed | -- | -- | |
| Special Warranty Deed | -- | Security Title Services Llc | |
| Sheriffs Deed | $94,544 | None Available |
Mortgage History
| Date | Status | Loan Amount | Loan Type |
|---|---|---|---|
| Open | $170,010 | Adjustable Rate Mortgage/ARM | |
| Previous Owner | $135,835 | New Conventional | |
| Previous Owner | $127,546 | FHA |
Property History
| Date | Event | Price | Change | Sq Ft Price |
|---|---|---|---|---|
| 05/24/2025 05/24/25 | Pending | -- | -- | -- |
| 05/15/2025 05/15/25 | For Sale | $324,900 | +72.0% | $177 / Sq Ft |
| 05/31/2018 05/31/18 | Sold | $188,900 | +2.1% | $103 / Sq Ft |
| 04/22/2018 04/22/18 | Pending | -- | -- | -- |
| 03/09/2018 03/09/18 | For Sale | $185,000 | +24.2% | $101 / Sq Ft |
| 03/13/2015 03/13/15 | Sold | $149,000 | -0.6% | $81 / Sq Ft |
| 02/12/2015 02/12/15 | Pending | -- | -- | -- |
| 01/22/2015 01/22/15 | For Sale | $149,900 | -- | $81 / Sq Ft |
Tax History Compared to Growth
Tax History
| Year | Tax Paid | Tax Assessment Tax Assessment Total Assessment is a certain percentage of the fair market value that is determined by local assessors to be the total taxable value of land and additions on the property. | Land | Improvement |
|---|---|---|---|---|
| 2024 | $1,536 | $277,900 | $60,000 | $217,900 |
| 2023 | $1,536 | $241,900 | $35,600 | $206,300 |
| 2022 | $1,539 | $223,500 | $35,600 | $187,900 |
| 2021 | $1,319 | $198,600 | $35,600 | $163,000 |
| 2020 | $1,093 | $177,100 | $35,600 | $141,500 |
| 2019 | $1,023 | $166,900 | $35,600 | $131,300 |
| 2018 | $903 | $157,900 | $35,600 | $122,300 |
| 2017 | $907 | $157,100 | $35,600 | $121,500 |
| 2016 | $893 | $153,700 | $35,600 | $118,100 |
| 2014 | $803 | $146,400 | $35,600 | $110,800 |
| 2013 | $822 | $144,100 | $35,600 | $108,500 |
Agents Affiliated with this Home
-
Paul Bunch

Seller's Agent in 2025
Paul Bunch
Keller Williams Lafayette
(765) 414-3100
87 Total Sales
-
Hayley Wheeler

Seller's Agent in 2018
Hayley Wheeler
Raeco Realty
(765) 418-1842
15 Total Sales
-

Buyer's Agent in 2018
Valerie McCammon
Keller Williams Lafayette
(765) 426-8246
-
Brett Lueken

Seller's Agent in 2015
Brett Lueken
Century 21 The Lueken Group
(765) 586-8524
125 Total Sales
-
G
Buyer's Agent in 2015
Greg Wheeler
RE/MAX Ability Plus
Map
Source: Indiana Regional MLS
MLS Number: 201809131
APN: 79-08-19-353-044.000-010
- 54 Churchill Ct
- 112 Marble Arch Way
- 210 N Brookfield Dr
- 44 Fairfieldview Ct
- 204 Gallop Dr
- 1230 Meadowbrook Dr
- 276 Blakely Dr
- 5148 Stable Dr
- 274 Chapelhill Dr
- 379 Chapelhill Dr
- Lot #2 8961 Firefly Ln
- Lot #6 8881 Firefly Ln
- Lot #1 8981 Firefly Ln
- 5590 Westfalen Way
- 115 Pineview Ln
- 6112 Helmsdale Dr
- 807 Percheron Place
- 570 Golden Place
- 6218 Helmsdale Dr
- 323 Haddington Ln
