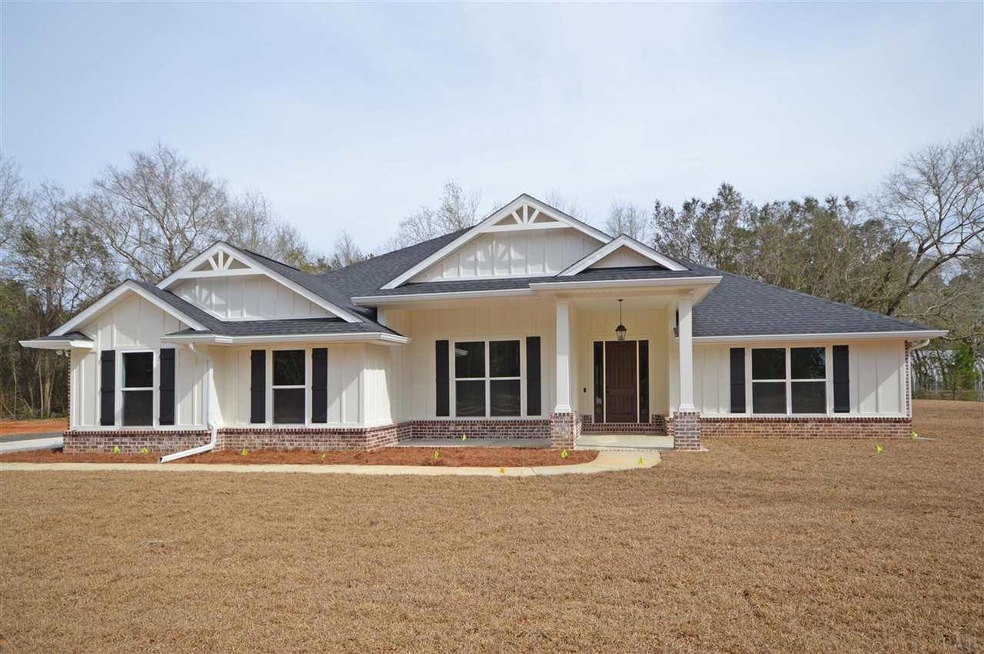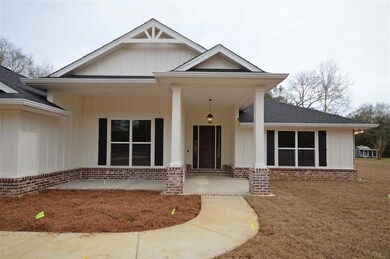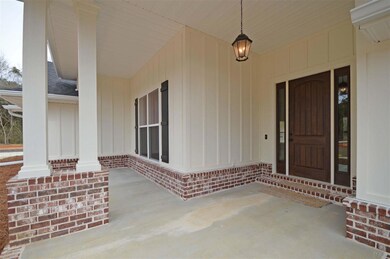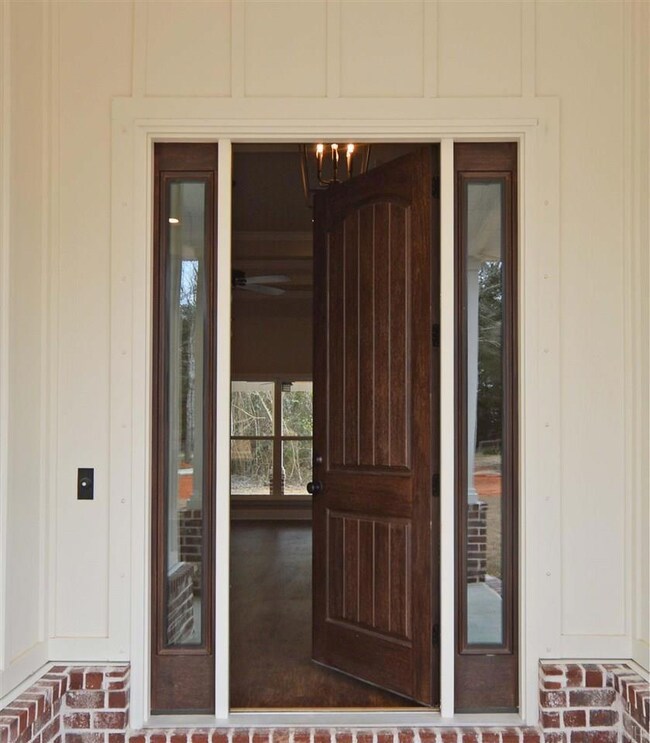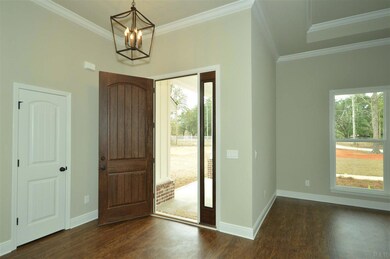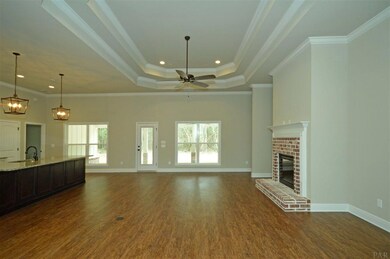
5110 Chumuckla Hwy Milton, FL 32571
Highlights
- New Construction
- 1.77 Acre Lot
- Lanai
- S.S. Dixon Intermediate School Rated A-
- Craftsman Architecture
- High Ceiling
About This Home
As of February 2019Craftsman style beauty with vertical Hardee board and brick exterior. This home features 4 bedrooms & 3 full baths. Large covered front porch welcomes you thru the foyer into great room covered with wood-look LVP and double stepped ceilings with crown molding in insets. Great room opens to kitchen with a spectacular island perfect for entertaining and has a beautiful center fireplace. The kitchen features a double/single oven, stainless appliances, and The dining room is open but separate with step up ceiling. The master suite features a box ceiling with crown, a luxurious master bath with TILE SHOWER, large walk in closet and separate water closet. There are 3 additional bedrooms and 2 full baths with granite counters tucked away on the opposite side of the home. One bath in the hall and the other is in the "2nd master suite", with access to the covered rear lanai running the length of great room and kitchen. 11 ft+ ceilings, crown moulding and recessed lighting in common areas; window and door casing in all living areas. Sprinkler system, 18’ garage door with opener, attic storage trusses.
Home Details
Home Type
- Single Family
Est. Annual Taxes
- $3,225
Year Built
- Built in 2019 | New Construction
Lot Details
- 1.77 Acre Lot
Parking
- 2 Car Garage
- Side or Rear Entrance to Parking
- Garage Door Opener
Home Design
- Craftsman Architecture
- Hip Roof Shape
- Slab Foundation
- Frame Construction
- Shingle Roof
- Ridge Vents on the Roof
Interior Spaces
- 2,310 Sq Ft Home
- 1-Story Property
- Crown Molding
- High Ceiling
- Ceiling Fan
- Recessed Lighting
- Fireplace
- Double Pane Windows
- Formal Dining Room
- Inside Utility
- Fire and Smoke Detector
Kitchen
- Self-Cleaning Oven
- Built-In Microwave
- Dishwasher
Flooring
- Carpet
- Tile
Bedrooms and Bathrooms
- 4 Bedrooms
- Split Bedroom Floorplan
- Walk-In Closet
- 3 Full Bathrooms
- Tile Bathroom Countertop
- Dual Vanity Sinks in Primary Bathroom
- Private Water Closet
- Separate Shower
Laundry
- Laundry Room
- Washer and Dryer Hookup
Outdoor Features
- Lanai
- Porch
Schools
- Dixon Elementary School
- SIMS Middle School
- Pace High School
Utilities
- Central Heating and Cooling System
- Heat Pump System
- Baseboard Heating
- Private Water Source
- Electric Water Heater
- Septic Tank
Community Details
- No Home Owners Association
Listing and Financial Details
- Assessor Parcel Number 041N290000041010000
Ownership History
Purchase Details
Home Financials for this Owner
Home Financials are based on the most recent Mortgage that was taken out on this home.Purchase Details
Purchase Details
Home Financials for this Owner
Home Financials are based on the most recent Mortgage that was taken out on this home.Similar Homes in Milton, FL
Home Values in the Area
Average Home Value in this Area
Purchase History
| Date | Type | Sale Price | Title Company |
|---|---|---|---|
| Warranty Deed | $355,500 | Attorney | |
| Warranty Deed | $54,400 | Attorney | |
| Warranty Deed | $60,000 | Clear Title Of Northwest Flo |
Mortgage History
| Date | Status | Loan Amount | Loan Type |
|---|---|---|---|
| Open | $40,000 | New Conventional | |
| Open | $329,188 | New Conventional | |
| Closed | $319,938 | New Conventional | |
| Previous Owner | $54,000 | Commercial |
Property History
| Date | Event | Price | Change | Sq Ft Price |
|---|---|---|---|---|
| 02/20/2019 02/20/19 | Sold | $301,487 | 0.0% | $131 / Sq Ft |
| 02/15/2019 02/15/19 | For Sale | $301,487 | +402.5% | $131 / Sq Ft |
| 02/28/2018 02/28/18 | Pending | -- | -- | -- |
| 07/21/2017 07/21/17 | Sold | $60,000 | -7.7% | -- |
| 06/04/2017 06/04/17 | Pending | -- | -- | -- |
| 04/23/2016 04/23/16 | For Sale | $65,000 | -- | -- |
Tax History Compared to Growth
Tax History
| Year | Tax Paid | Tax Assessment Tax Assessment Total Assessment is a certain percentage of the fair market value that is determined by local assessors to be the total taxable value of land and additions on the property. | Land | Improvement |
|---|---|---|---|---|
| 2024 | $3,225 | $294,476 | -- | -- |
| 2023 | $3,225 | $285,899 | $0 | $0 |
| 2022 | $3,146 | $277,572 | $0 | $0 |
| 2021 | $3,113 | $269,487 | $0 | $0 |
| 2020 | $3,098 | $265,766 | $0 | $0 |
| 2019 | $606 | $44,250 | $0 | $0 |
| 2018 | $563 | $44,250 | $0 | $0 |
| 2017 | $329 | $26,550 | $0 | $0 |
| 2016 | $323 | $26,550 | $0 | $0 |
| 2015 | $270 | $19,470 | $0 | $0 |
| 2014 | $274 | $19,470 | $0 | $0 |
Agents Affiliated with this Home
-

Seller's Agent in 2019
Kathleen Batterton
Levin Rinke Realty
(850) 377-7735
166 in this area
569 Total Sales
-
S
Seller's Agent in 2017
SAMUEL PARKER
Patriot Realty
(850) 777-6314
9 in this area
48 Total Sales
-

Buyer's Agent in 2017
MIRANDA ADAMS
DEWISE REALTY, L L C
(850) 516-5136
1 in this area
13 Total Sales
Map
Source: Pensacola Association of REALTORS®
MLS Number: 549449
APN: 04-1N-29-0000-04101-0000
- 6600 Chumuckla Hwy
- 4035 Charles Cir
- 5257 Parkside Dr
- 4892 Canvasback Blvd
- 5233 Chumuckla Hwy
- 5282 Parkside Dr
- Lot 2 Giddens Ln
- Lot 1 Giddens Ln
- 3901 Deerwood Cir
- 3341 Grouse Rd
- 4829 Obryan Way
- 5323 Red Shoulder Rd
- 3933 Redbud Ln
- 3713 Legend Creek Dr
- 3895 Shady Grove Dr
- 4068 Scottsdale Ave
- 3916 Shady Grove Dr
- 3920 Shady Grove Dr
- 4833 Guernsey Rd
- 5375 Red Shoulder Rd
