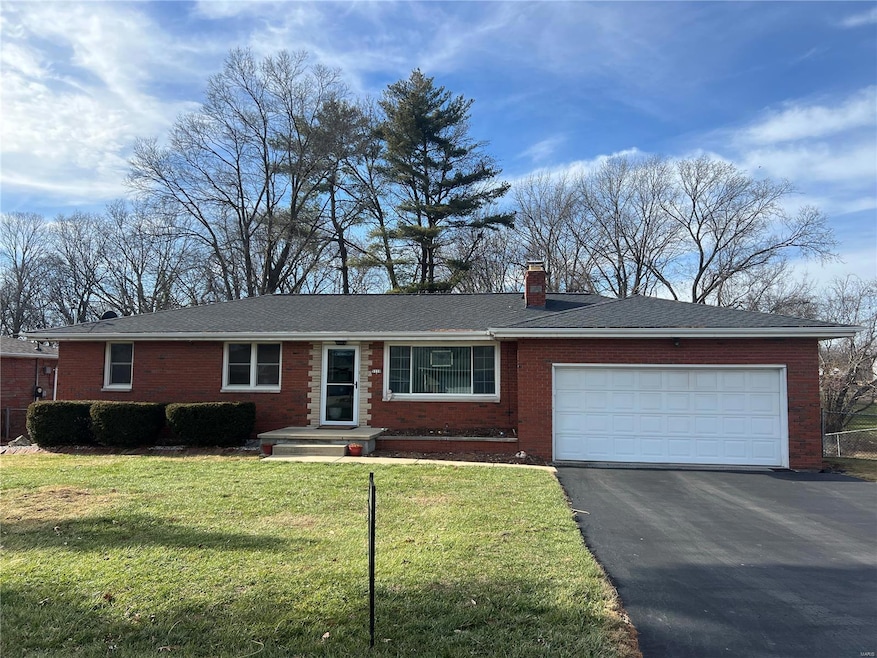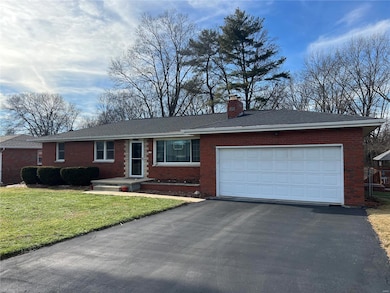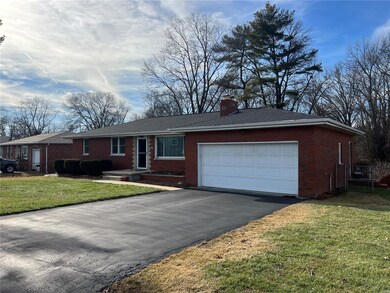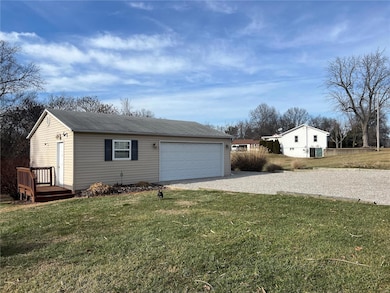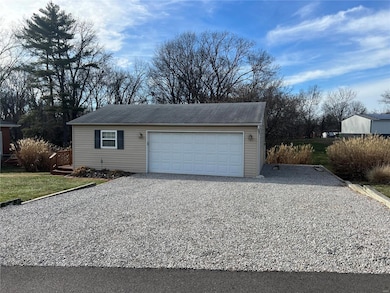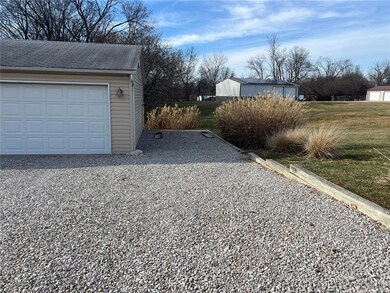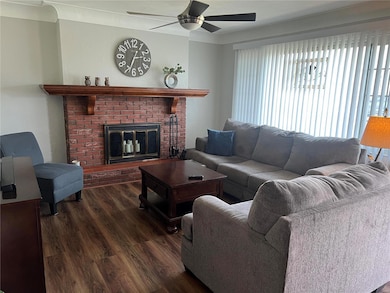
5110 Clara Dr Godfrey, IL 62035
Highlights
- Above Ground Pool
- Backs to Trees or Woods
- 4 Car Garage
- Traditional Architecture
- 2 Fireplaces
- Shed
About This Home
As of March 2025This is an amazing property that has it all. 3 bed, 2 bath that is all updated. Walk in to the living room with beautiful vinyl plank flooring and wood burning fireplace. Kitchen has updated cabinets with granite counters and all brand new stainless appliances. Laundry hook up in hall closet. Large primary bedroom with large walk in closet also has newer LVP flooring. The bathroom on the main floor has a newer walk in shower and double sinks. Down to the lower level has finished family room with gas fire place, 2nd kitchen that includes newer stove and refrigerator, dining area great for entertaining card game night, 2nd full bath and 3rd bedroom. The walk out basement is so convenient to the yard for entertaining. Above ground pool with decking all the way around it. A second deck that is great for entertaining. The home has a 2 car attached garage, and an over sized 2 car garage with extra room for a work shop or even a 3rd car. RV hook up with electric on the side of the garage.
Home Details
Home Type
- Single Family
Est. Annual Taxes
- $3,360
Year Built
- Built in 1960
Lot Details
- 0.34 Acre Lot
- Lot Dimensions are 186x160
- Chain Link Fence
- Terraced Lot
- Backs to Trees or Woods
Parking
- 4 Car Garage
- Workshop in Garage
- Driveway
Home Design
- Traditional Architecture
- Brick Exterior Construction
Interior Spaces
- 1-Story Property
- 2 Fireplaces
- Wood Burning Fireplace
- Gas Fireplace
Bedrooms and Bathrooms
- 3 Bedrooms
- 2 Full Bathrooms
Basement
- Fireplace in Basement
- Bedroom in Basement
- Finished Basement Bathroom
Outdoor Features
- Above Ground Pool
- Shed
Schools
- Alton Dist 11 Elementary And Middle School
- Alton High School
Utilities
- Forced Air Heating System
Community Details
- Recreational Area
Listing and Financial Details
- Assessor Parcel Number 24-2-01-32-01-102-023
Map
Home Values in the Area
Average Home Value in this Area
Property History
| Date | Event | Price | Change | Sq Ft Price |
|---|---|---|---|---|
| 03/06/2025 03/06/25 | Sold | $250,000 | 0.0% | $174 / Sq Ft |
| 02/04/2025 02/04/25 | Pending | -- | -- | -- |
| 02/04/2025 02/04/25 | For Sale | $250,000 | 0.0% | $174 / Sq Ft |
| 02/03/2025 02/03/25 | Off Market | $250,000 | -- | -- |
Tax History
| Year | Tax Paid | Tax Assessment Tax Assessment Total Assessment is a certain percentage of the fair market value that is determined by local assessors to be the total taxable value of land and additions on the property. | Land | Improvement |
|---|---|---|---|---|
| 2023 | $3,360 | $59,170 | $14,710 | $44,460 |
| 2022 | $3,360 | $54,110 | $13,450 | $40,660 |
| 2021 | $2,970 | $50,890 | $12,650 | $38,240 |
| 2020 | $2,899 | $49,790 | $12,380 | $37,410 |
| 2019 | $2,948 | $48,490 | $12,060 | $36,430 |
| 2018 | $2,892 | $46,430 | $11,550 | $34,880 |
| 2017 | $3,130 | $46,430 | $11,550 | $34,880 |
| 2016 | $3,041 | $46,430 | $11,550 | $34,880 |
| 2015 | $2,723 | $44,970 | $11,190 | $33,780 |
| 2014 | $2,723 | $44,970 | $11,190 | $33,780 |
| 2013 | $2,723 | $44,970 | $11,190 | $33,780 |
Mortgage History
| Date | Status | Loan Amount | Loan Type |
|---|---|---|---|
| Open | $237,500 | New Conventional | |
| Previous Owner | $41,100 | Future Advance Clause Open End Mortgage | |
| Previous Owner | $40,000 | Unknown | |
| Previous Owner | $5,000 | Credit Line Revolving |
Deed History
| Date | Type | Sale Price | Title Company |
|---|---|---|---|
| Warranty Deed | $250,000 | Serenity Title & Escrow Ltd |
Similar Homes in Godfrey, IL
Source: MARIS MLS
MLS Number: MAR25005594
APN: 24-2-01-32-01-102-023
- 4800 Manitou Trail
- 5208 River Aire Dr
- 0 Mcadams Pkwy Unit MAR25006499
- 0 Stoneledge Dr
- 1904 Tomahawk Ln
- 1910 W Delmar Ave Unit B
- 1900 Cheyenne Dr
- 1702 Blu Fountain Ct
- 5012 Staten Dr
- 4908 Blu Fountain Dr Unit B-4
- 5221 Sundrop Ct
- 1603 Mont Vista Ave
- 1518 Colonial Dr
- 0 Sycamore Hill Dr
- 4900 Eiffel Dr
- 4809 Paris Dr
- 0 Chambers Rd Unit 23062091
- 3 Lockhaven Estates
- 3207 Morkel Dr
- 860 Chouteau St
