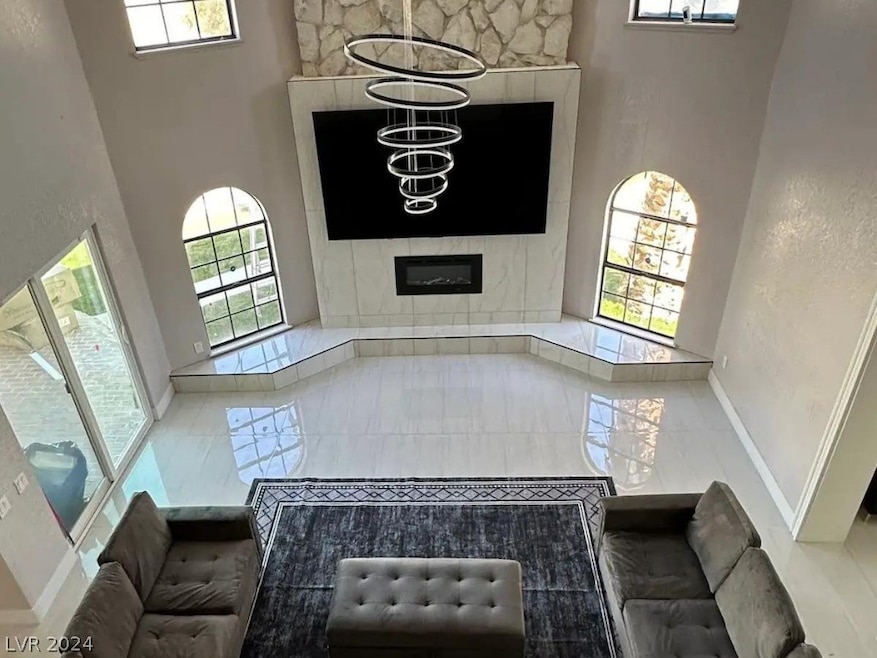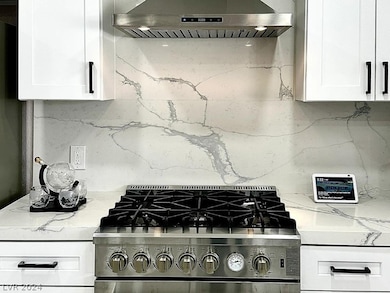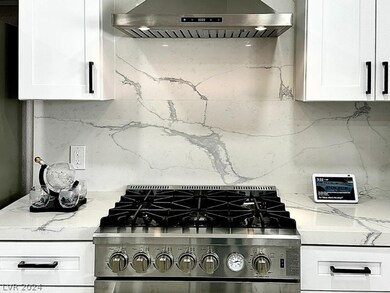5110 Evaline St Las Vegas, NV 89120
Paradise Valley East NeighborhoodHighlights
- In Ground Pool
- 0.46 Acre Lot
- Main Floor Primary Bedroom
- RV Access or Parking
- Marble Flooring
- Furnished
About This Home
FULLY FURNISHED AND MOVE-IN READY! Incredible opportunity to live in a piece of Vintage Vegas tucked away in a timeless neighborhood! This meticulously upgraded home is situated on a half-acre lot with a stunning pool, built-in BBQ, covered patio, a mini golf strip & synthetic grass. STUNNING interior finishes throughout! Exquisite kitchen with quartz countertops, recessed lighting & beautiful backsplash. Impeccable floor plan with marble floors, refinished wood floors, 6 beds, 5 baths, high ceilings, and an arcade room. You'll never have to leave home for entertainment. This residence presents the ideal blend of tranquility & accessibility. Contact me to schedule a private tour today!
Home Details
Home Type
- Single Family
Est. Annual Taxes
- $3,965
Year Built
- Built in 1979
Lot Details
- 0.46 Acre Lot
- South Facing Home
- Back Yard Fenced
- Block Wall Fence
Parking
- 3 Car Attached Garage
- RV Access or Parking
Home Design
- Tile Roof
- Stucco
Interior Spaces
- 4,285 Sq Ft Home
- 2-Story Property
- Furnished
- Gas Fireplace
- Family Room with Fireplace
- Marble Flooring
Kitchen
- Gas Range
- Microwave
- Dishwasher
- Disposal
Bedrooms and Bathrooms
- 5 Bedrooms
- Primary Bedroom on Main
Laundry
- Laundry on main level
- Washer and Dryer
Pool
- In Ground Pool
Schools
- French Elementary School
- Cannon Helen C. Middle School
- Del Sol High School
Utilities
- Two cooling system units
- Central Air
- Multiple Heating Units
- Heating System Uses Gas
- Cable TV Available
Listing and Financial Details
- Security Deposit $7,000
- Property Available on 6/1/24
- Tenant pays for electricity, gas, water
- 12 Month Lease Term
Community Details
Overview
- No Home Owners Association
Pet Policy
- Pets Allowed
- Pet Deposit $500
Map
Source: Las Vegas REALTORS®
MLS Number: 2587838
APN: 162-25-211-001
- 2425 Paradise Village Way
- 2504 Paradise Village Way
- 2454 Paradise Village Way
- 2574 Paradise Village Way
- 5070 Jeffreys St Unit 101
- 5068 Jeffreys St Unit 202
- 5060 Jeffreys St Unit 201
- 5086 Jeffreys St Unit 201
- 2254 Florence Ave
- 5350 Topaz St
- 2205 McCoig Ave
- 4960 Harrison Dr Unit 131
- 4960 Harrison Dr Unit 214
- 5120 Burnham Ave
- 2819 Calle Del Oro
- 5065 Celebrity Cir
- 2818 Calle Del Oro
- 2917 Chapala Dr
- 5130 Mandalay Springs Dr Unit 102
- 5092 Mandalay Springs Dr Unit 201







