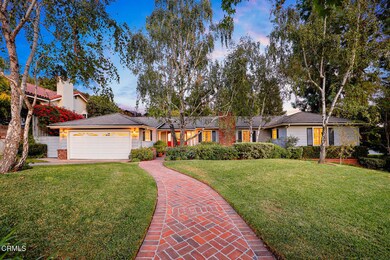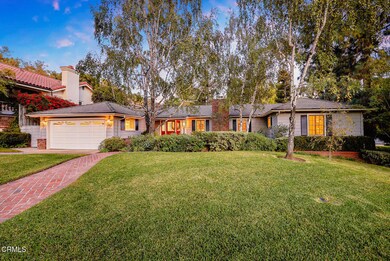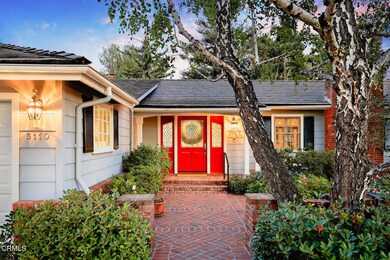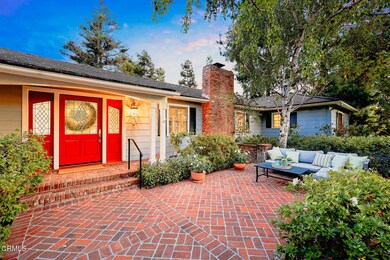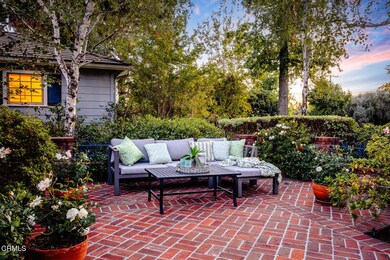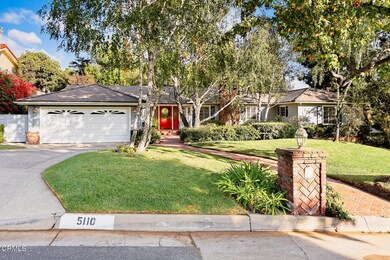
5110 Greencrest Rd La Canada Flintridge, CA 91011
Highlights
- Art Studio
- In Ground Pool
- Fireplace in Primary Bedroom Retreat
- Paradise Canyon Elementary School Rated A+
- Primary Bedroom Suite
- Retreat
About This Home
As of January 2025Situated on a picturesque tree-lined street in La Canada Flintridge, this exquisite home offers an expansive floor plan with 4 bedrooms and 5 bathrooms on an expansive 20,930 SF lot. First time on the market in 50 years, the home is surrounded by lush grounds and a welcoming exterior that features a wide driveway leading to an attached garage while a brick pathway invites you to an entry courtyard porch. Inside, a large formal living room with fireplace opens to the light filled enclosed lanai at an additional 443 SF that opens to the pool and yard. A large formal dining room is easily accessed from living room while opening to the heart of the home. The expansive kitchen functions with an eat-at bar and additional breakfast area while flowing seamlessly to the comfortable family room with picturesque views of the lush back yard. Highlighted by a vaulted ceiling, built-ins, stone fireplace and French doors to the yard, the room provides a perfect space for relaxation. The hub of the home is complete with a dedicated laundry room, door to garage and half bath. Across the home, a large hallway leads to an additional guest bath and two generously sized cheery bedrooms that share a full bathroom between. Just beyond, a formal oak paneled office/ den with built ins serves well for work and studies. An oversized primary suite rests at the back of the home and is complete with a fireplace, French doors to the yard and full bath with double sinks, a water closet and separated soaking tub and shower. From the hall, a stairwell leads to an additional living space. Perfect for guests, the private space offers an additional bedroom, 3/4 bath and 500 SF flex room that could act as kids hang out, art studio, or in-law suite that opens to the backyard. A tranquil setting enhances the experience with a flagstone patio, pool, spa and mature garden. Multiple redwood trees stud the yard, while a beautiful lawn blankets beneath giving the perfect place for peace and play. Uniquely situated, the property offers privacy with no neighbors behind and immediate access to trails and nature. Enjoy living in a quiet setting with access to all that LA has to offer.
Home Details
Home Type
- Single Family
Est. Annual Taxes
- $5,540
Year Built
- Built in 1950
Lot Details
- 0.48 Acre Lot
- West Facing Home
- Wood Fence
- Sprinkler System
- Back and Front Yard
Parking
- 2 Car Attached Garage
- Parking Available
Home Design
- Wood Product Walls
Interior Spaces
- 4,039 Sq Ft Home
- 1-Story Property
- Beamed Ceilings
- Entryway
- Family Room with Fireplace
- Living Room with Fireplace
- Dining Room
- Home Office
- Bonus Room
- Art Studio
- Sun or Florida Room
Kitchen
- Breakfast Area or Nook
- Eat-In Kitchen
- Breakfast Bar
- Double Oven
- Gas Cooktop
- Range Hood
- Dishwasher
- Granite Countertops
Flooring
- Wood
- Carpet
- Tile
Bedrooms and Bathrooms
- 4 Bedrooms | 3 Main Level Bedrooms
- Retreat
- Fireplace in Primary Bedroom Retreat
- Primary Bedroom Suite
- Walk-In Closet
- Jack-and-Jill Bathroom
- Makeup or Vanity Space
- Bathtub
- Separate Shower
Laundry
- Laundry Room
- Laundry in Kitchen
Pool
- In Ground Pool
- In Ground Spa
Outdoor Features
- Patio
- Lanai
- Exterior Lighting
- Rain Gutters
- Front Porch
Location
- Suburban Location
Utilities
- Forced Air Heating and Cooling System
- Private Water Source
Listing and Financial Details
- Tax Lot 25
- Tax Tract Number 4605
- Assessor Parcel Number 5816009005
Community Details
Overview
- No Home Owners Association
- Foothills
Recreation
- Hiking Trails
- Bike Trail
Ownership History
Purchase Details
Home Financials for this Owner
Home Financials are based on the most recent Mortgage that was taken out on this home.Purchase Details
Purchase Details
Purchase Details
Home Financials for this Owner
Home Financials are based on the most recent Mortgage that was taken out on this home.Purchase Details
Home Financials for this Owner
Home Financials are based on the most recent Mortgage that was taken out on this home.Purchase Details
Home Financials for this Owner
Home Financials are based on the most recent Mortgage that was taken out on this home.Purchase Details
Similar Homes in La Canada Flintridge, CA
Home Values in the Area
Average Home Value in this Area
Purchase History
| Date | Type | Sale Price | Title Company |
|---|---|---|---|
| Grant Deed | $3,881,000 | Chicago Title Company | |
| Interfamily Deed Transfer | -- | None Available | |
| Interfamily Deed Transfer | -- | -- | |
| Interfamily Deed Transfer | -- | Fidelity Title | |
| Interfamily Deed Transfer | -- | -- | |
| Interfamily Deed Transfer | -- | -- | |
| Interfamily Deed Transfer | -- | -- | |
| Interfamily Deed Transfer | -- | -- |
Mortgage History
| Date | Status | Loan Amount | Loan Type |
|---|---|---|---|
| Previous Owner | $250,000 | Future Advance Clause Open End Mortgage | |
| Previous Owner | $1,400,000 | Unknown | |
| Previous Owner | $200,000 | Credit Line Revolving | |
| Previous Owner | $291,000 | No Value Available | |
| Previous Owner | $100,000 | Credit Line Revolving |
Property History
| Date | Event | Price | Change | Sq Ft Price |
|---|---|---|---|---|
| 01/02/2025 01/02/25 | Sold | $3,880,625 | -7.5% | $961 / Sq Ft |
| 11/27/2024 11/27/24 | Pending | -- | -- | -- |
| 11/03/2024 11/03/24 | For Sale | $4,195,000 | -- | $1,039 / Sq Ft |
Tax History Compared to Growth
Tax History
| Year | Tax Paid | Tax Assessment Tax Assessment Total Assessment is a certain percentage of the fair market value that is determined by local assessors to be the total taxable value of land and additions on the property. | Land | Improvement |
|---|---|---|---|---|
| 2025 | $5,540 | $411,019 | $55,968 | $355,051 |
| 2024 | $5,540 | $402,961 | $54,871 | $348,090 |
| 2023 | $5,332 | $395,061 | $53,796 | $341,265 |
| 2022 | $5,150 | $387,316 | $52,742 | $334,574 |
| 2021 | $5,033 | $379,722 | $51,708 | $328,014 |
| 2020 | $31,188 | $375,829 | $51,178 | $324,651 |
| 2019 | $5,744 | $368,461 | $50,175 | $318,286 |
| 2018 | $5,550 | $361,238 | $49,192 | $312,046 |
| 2016 | $5,351 | $347,213 | $47,283 | $299,930 |
| 2015 | $5,297 | $341,998 | $46,573 | $295,425 |
| 2014 | $5,250 | $335,300 | $45,661 | $289,639 |
Agents Affiliated with this Home
-
C
Seller's Agent in 2025
Carey Haynes
COMPASS
(818) 599-8066
58 in this area
115 Total Sales
-
A
Seller Co-Listing Agent in 2025
Andy Haynes
COMPASS
(818) 482-1857
16 in this area
39 Total Sales
-

Buyer's Agent in 2025
Heather Scherbert
Coldwell Banker Realty
(818) 903-3393
80 in this area
126 Total Sales
-

Buyer Co-Listing Agent in 2025
Lisa Zastrow
Coldwell Banker Realty
(818) 371-3018
64 in this area
113 Total Sales
Map
Source: Pasadena-Foothills Association of REALTORS®
MLS Number: P1-19833
APN: 5816-009-005
- 5260 Gould Ave
- 5334 Angeles Crest Hwy
- 790 Starlight Heights Dr
- 5714 Alder Ridge Dr
- 5703 Evening Canyon Dr
- 5148 Angeles Crest Hwy
- 5766 Briartree Dr
- 5130 Hayman Ave
- 1004 El Vago St
- 4929 Oakwood Ave
- 848 Greenridge Dr
- 4811 Hill St
- 5386 Harter Ln
- 943 Bay Tree Rd
- 805 Greenridge Dr
- 519 Paulette Place
- 909 Coral Way
- 4804 La Canada Blvd
- 5210 La Canada Blvd
- 5271 Vista Miguel Dr

