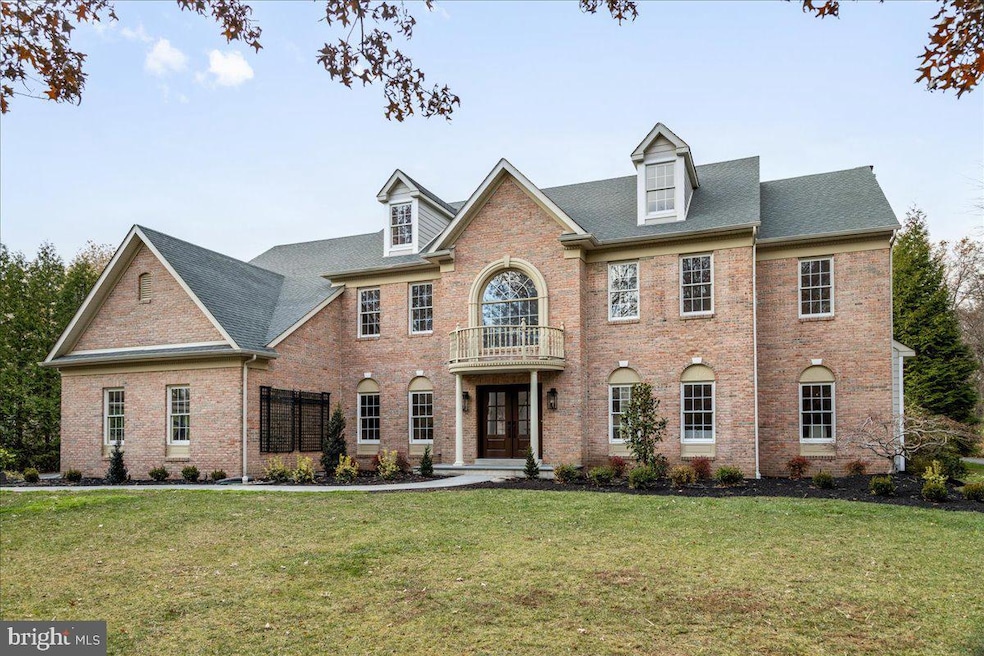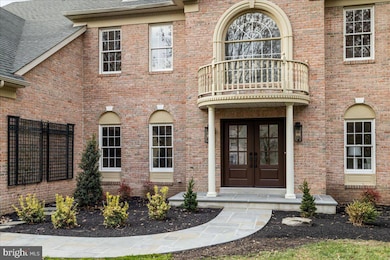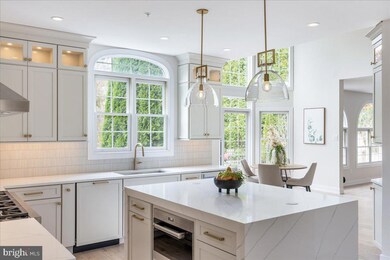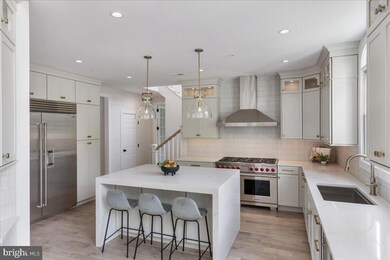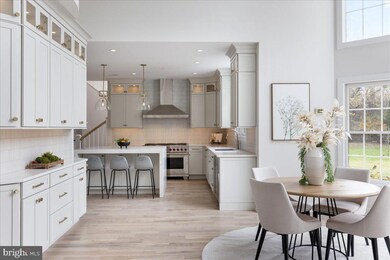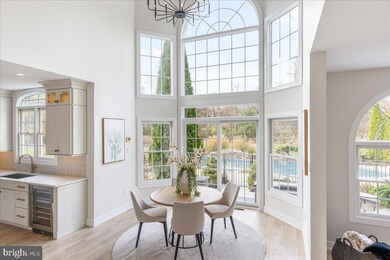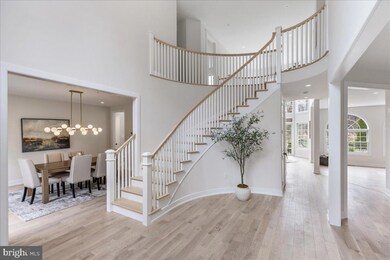5110 Harmony Ct W Doylestown, PA 18902
Estimated payment $8,994/month
Highlights
- Pool and Spa
- Gourmet Kitchen
- Open Floorplan
- Buckingham Elementary School Rated A-
- Commercial Range
- Curved or Spiral Staircase
About This Home
Stunning and elegantly reimagined, this brick-front residence situated on .43 acres in the prestigious Reserve at Holicong offers a truly luxurious living experience. Completely renovated from top to bottom with impeccable attention to detail, the home showcases a sophisticated blend of modern elegance, refined craftsmanship, and elevated design. A grand two-story foyer sets the tone, with double light doors opening to reveal an impressive curved staircase and an expansive, airy ambiance. A gracious sitting room welcomes guests, while a private study provides a serene retreat for work or relaxation. Across the hall, the formal dining room offers an elegant backdrop for gatherings of any size. The state-of-the-art chef’s kitchen is a masterpiece of form and function. Curated for culinary excellence and effortless entertaining, it features top-tier appliances, including a 48" commercial-grade Wolf gas range with eight burners and double ovens, Sub-Zero refrigerator, Cove dishwasher, and a separate wine cooler. Sleek custom cabinetry is complemented by luxurious quartz countertops, including a dramatic waterfall-edge center island. The kitchen opens to a sun-filled breakfast room with a convenient coffee bar and two stories of windows framing views of the outdoor living spaces. A sliding glass door provides direct access to the patio and pool area, while the adjoining great room—with its cozy wood-burning fireplace and wall-to-wall Palladian windows—creates a warm and inviting gathering space. Upstairs, double doors lead into the sumptuous primary suite, complete with vaulted ceilings, a private sitting room, and two generous walk-in closets. The spa-inspired ensuite bath features a freestanding soaking tub, an elegant double vanity, and a seamless glass shower with a lighted recessed niche. A Prince/Princess suite includes its own private bath, while two additional bedrooms share a beautifully updated Jack & Jill bath. The expansive, fully finished lower level adds yet another dimension of luxury, offering endless possibilities for a home theater, fitness studio, recreation room, or all of the above! A custom-built solid wood bar, stylish half bath, and large storage room with walk-out access complete this impressive level. Outside, the property has been transformed into a private resort-style sanctuary. Newly designed landscaping surrounds a sparkling inground pool and spa, enhanced by an enchanting waterfall feature. A brand-new bluestone patio sets the stage for outdoor dining, sunbathing, and effortless entertaining. Major exterior upgrades include professional stucco remediation, installation of premium Hardie Plank siding, a new front walkway, and refined architectural details, all elevating the home’s already commanding curb appeal. Every inch of this remarkable residence has been thoughtfully enhanced, including upgraded millwork, designer lighting, white oak hardwood flooring on all three levels, modernized bathrooms, and a serene, neutral color palette that exudes understated luxury. Additional features include 8' interior doors with new hardware, a second staircase off the kitchen, spacious main-level laundry/mudroom, three-car garage, and 9’ ceilings. Ideally situated in one of Buckingham Township’s most desirable and established neighborhoods, and assigned to the award-winning Central Bucks School District, this turnkey home offers timeless luxury and modern sophistication just minutes from the dining, shopping, and cultural attractions of downtown Doylestown and New Hope. Immerse yourself in the beauty of Bucks County—schedule your private showing today!
Listing Agent
(215) 262-5324 cmeenan@kw.com Keller Williams Real Estate-Doylestown Listed on: 11/14/2025

Open House Schedule
-
Sunday, November 16, 20251:00 to 3:00 pm11/16/2025 1:00:00 PM +00:0011/16/2025 3:00:00 PM +00:00Agents - send your buyers! All relationships will be honored.Add to Calendar
Home Details
Home Type
- Single Family
Est. Annual Taxes
- $13,058
Year Built
- Built in 2002 | Remodeled in 2025
Lot Details
- 0.43 Acre Lot
- Aluminum or Metal Fence
- Landscaped
- Extensive Hardscape
- Level Lot
- Sprinkler System
- Backs to Trees or Woods
- Back, Front, and Side Yard
- Property is in excellent condition
- Property is zoned AG
HOA Fees
- $42 Monthly HOA Fees
Parking
- 3 Car Direct Access Garage
- Parking Storage or Cabinetry
- Side Facing Garage
- Garage Door Opener
- Driveway
Home Design
- Colonial Architecture
- Traditional Architecture
- Brick Exterior Construction
- Poured Concrete
- Frame Construction
- Shingle Roof
- Concrete Perimeter Foundation
- HardiePlank Type
Interior Spaces
- Property has 2 Levels
- Open Floorplan
- Curved or Spiral Staircase
- Dual Staircase
- Bar
- Tray Ceiling
- Cathedral Ceiling
- Skylights
- Recessed Lighting
- Wood Burning Fireplace
- Fireplace With Glass Doors
- Marble Fireplace
- Fireplace Mantel
- Palladian Windows
- Transom Windows
- Double Door Entry
- Sliding Doors
- Six Panel Doors
- Mud Room
- Family Room Off Kitchen
- Living Room
- Formal Dining Room
- Home Office
- Storage Room
- Home Gym
Kitchen
- Gourmet Kitchen
- Breakfast Area or Nook
- Double Oven
- Commercial Range
- Range Hood
- Built-In Microwave
- Dishwasher
- Wolf Appliances
- Stainless Steel Appliances
- Kitchen Island
- Upgraded Countertops
Flooring
- Solid Hardwood
- Ceramic Tile
Bedrooms and Bathrooms
- 4 Bedrooms
- En-Suite Bathroom
- Walk-In Closet
- Freestanding Bathtub
- Soaking Tub
Laundry
- Laundry Room
- Laundry on main level
- Dryer
- Washer
Finished Basement
- Heated Basement
- Basement Fills Entire Space Under The House
- Interior and Exterior Basement Entry
Pool
- Pool and Spa
- Concrete Pool
- In Ground Pool
- Fence Around Pool
Outdoor Features
- Patio
- Exterior Lighting
Schools
- Buckingham Elementary School
- Holicong Middle School
- Central Bucks High School East
Utilities
- Forced Air Heating and Cooling System
- 200+ Amp Service
- Water Treatment System
- Natural Gas Water Heater
- Water Conditioner is Owned
- Satellite Dish
Community Details
- $500 Capital Contribution Fee
- Association fees include common area maintenance
- Reserve At Holicong Homeowners Association
- Built by DAVID CUTLER
- Reserve At Holicong Subdivision, Richmond Federal Floorplan
Listing and Financial Details
- Tax Lot 016
- Assessor Parcel Number 06-067-016
Map
Home Values in the Area
Average Home Value in this Area
Tax History
| Year | Tax Paid | Tax Assessment Tax Assessment Total Assessment is a certain percentage of the fair market value that is determined by local assessors to be the total taxable value of land and additions on the property. | Land | Improvement |
|---|---|---|---|---|
| 2025 | $12,468 | $76,580 | $12,080 | $64,500 |
| 2024 | $12,468 | $76,580 | $12,080 | $64,500 |
| 2023 | $12,045 | $76,580 | $12,080 | $64,500 |
| 2022 | $11,901 | $76,580 | $12,080 | $64,500 |
| 2021 | $11,759 | $76,580 | $12,080 | $64,500 |
| 2020 | $11,759 | $76,580 | $12,080 | $64,500 |
| 2019 | $11,682 | $76,580 | $12,080 | $64,500 |
| 2018 | $11,682 | $76,580 | $12,080 | $64,500 |
| 2017 | $11,587 | $76,580 | $12,080 | $64,500 |
| 2016 | $11,701 | $76,580 | $12,080 | $64,500 |
| 2015 | -- | $76,580 | $12,080 | $64,500 |
| 2014 | -- | $76,580 | $12,080 | $64,500 |
Property History
| Date | Event | Price | List to Sale | Price per Sq Ft |
|---|---|---|---|---|
| 11/14/2025 11/14/25 | For Sale | $1,495,000 | -- | $240 / Sq Ft |
Purchase History
| Date | Type | Sale Price | Title Company |
|---|---|---|---|
| Deed | $805,000 | None Available | |
| Deed | $534,455 | -- |
Mortgage History
| Date | Status | Loan Amount | Loan Type |
|---|---|---|---|
| Open | $500,000 | Purchase Money Mortgage | |
| Previous Owner | $300,700 | No Value Available | |
| Closed | $45,000 | No Value Available |
Source: Bright MLS
MLS Number: PABU2106308
APN: 06-067-016
- 3468 Holicong Rd
- 3479 Durham Rd
- 3455 Durham Rd
- 4928 Edgewood Rd
- 4871 E Blossom Dr
- 3039 Durham Rd
- 4867 Indigo Dr
- 6185 Mechanicsville Rd
- 5281 Harrington Ct
- 5115 Sugar Hill Ct
- 2855 Ash Mill Rd
- 5087 Beacon Hill Ct
- 2905 Ash Mill Rd
- 5025 Anderson Rd
- 5063 Sagewood Ct
- 5491 Long Ln
- 3111 Burnt House Hill Rd
- 3689 Hancock Ln
- 2798 Forge Place
- 5358 York Rd
- 5104 Arbor Hill Ct
- 5496 York Rd
- 4639 Sands Way
- 5667 Old York Rd Unit 12
- 4087 Route 202 Unit B
- 3879 Charter Club Dr
- 6279 Upper York Rd Unit APARTMENT
- 4000 Lilly Dr
- 4017 Lily Dr
- 1732 Creek Rd
- 697 North St
- 1 Center St
- 659 N Main St
- 504 Fonthill Dr
- 2389 Forest Grove Rd
- 3910 Cephas Child Rd Unit 9
- 3744 Swetland Dr
- 355 North St
- 3947 Captain Molly Cir Unit 143
- 4666 Louise Saint Claire Dr
