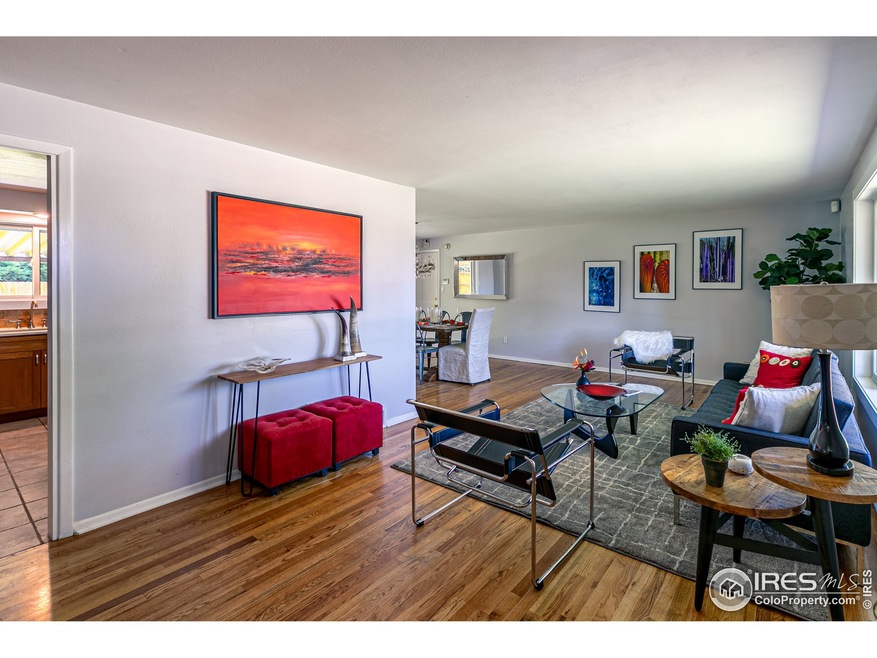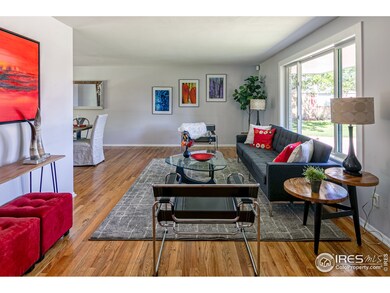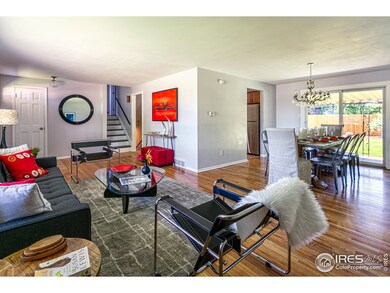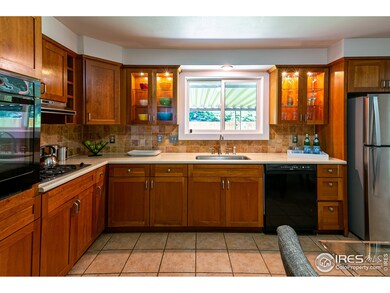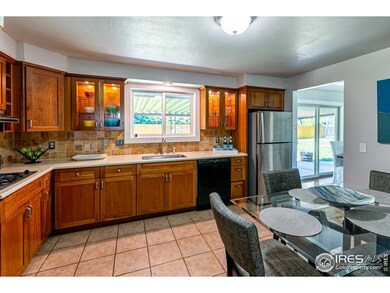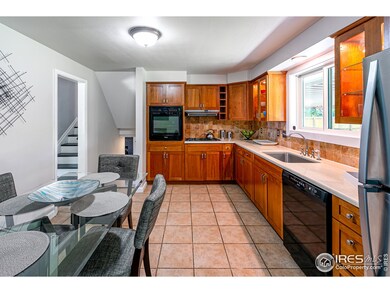
5110 Illini Way Boulder, CO 80303
Highlights
- Parking available for a boat
- Wood Flooring
- 2 Car Attached Garage
- Eisenhower Elementary School Rated A
- No HOA
- Eat-In Kitchen
About This Home
As of September 2020Located on a quiet cul-de-sac this lovely multi level home is a great option for people looking to live the Boulder lifestyle. Close to shopping, the Library, and East Boulder Rec Center. Conveniently near the bus stop and has easy access to both Denver and Boulder's bustling downtowns. Quick journey away from the many South Boulder hiking trails. Offers access to beautiful outdoor spaces with its large backyard which is perfect for entertaining, gardening, or just enjoying some time outside. The exterior of the home has been newly updated and the inside of the home is bright and inviting. The large lot includes RV parking in the backyard and a wonderful shed for gardening tools and or outdoor toys.
Last Buyer's Agent
Ashley Fisher
Coldwell Banker Realty-NOCO

Home Details
Home Type
- Single Family
Est. Annual Taxes
- $4,551
Year Built
- Built in 1965
Lot Details
- 0.3 Acre Lot
- North Facing Home
- Wood Fence
- Sprinkler System
- Property is zoned RL-1
Parking
- 2 Car Attached Garage
- Garage Door Opener
- Parking available for a boat
Home Design
- Brick Veneer
- Wood Frame Construction
- Composition Roof
Interior Spaces
- 2,488 Sq Ft Home
- 3-Story Property
- Ceiling Fan
- Double Pane Windows
- Window Treatments
- Dining Room
- Recreation Room with Fireplace
- Unfinished Basement
- Basement Fills Entire Space Under The House
Kitchen
- Eat-In Kitchen
- Gas Oven or Range
- Self-Cleaning Oven
- Dishwasher
Flooring
- Wood
- Tile
Bedrooms and Bathrooms
- 4 Bedrooms
- Primary Bathroom is a Full Bathroom
Laundry
- Laundry on lower level
- Dryer
- Washer
Outdoor Features
- Patio
- Exterior Lighting
- Outdoor Storage
Schools
- Eisenhower Elementary School
- Manhattan Middle School
- Fairview High School
Utilities
- Cooling Available
- Forced Air Heating System
- High Speed Internet
- Satellite Dish
- Cable TV Available
Community Details
- No Home Owners Association
- Keewaydin Meadows Subdivision
Listing and Financial Details
- Assessor Parcel Number R0015526
Ownership History
Purchase Details
Home Financials for this Owner
Home Financials are based on the most recent Mortgage that was taken out on this home.Purchase Details
Purchase Details
Home Financials for this Owner
Home Financials are based on the most recent Mortgage that was taken out on this home.Purchase Details
Purchase Details
Purchase Details
Similar Homes in Boulder, CO
Home Values in the Area
Average Home Value in this Area
Purchase History
| Date | Type | Sale Price | Title Company |
|---|---|---|---|
| Warranty Deed | $715,000 | Land Title Guarantee Co | |
| Interfamily Deed Transfer | -- | Fidelity National Title | |
| Warranty Deed | $490,000 | First American | |
| Interfamily Deed Transfer | -- | -- | |
| Interfamily Deed Transfer | -- | -- | |
| Deed | -- | -- |
Mortgage History
| Date | Status | Loan Amount | Loan Type |
|---|---|---|---|
| Open | $250,000 | Credit Line Revolving | |
| Open | $500,500 | New Conventional | |
| Previous Owner | $552,000 | New Conventional | |
| Previous Owner | $434,000 | New Conventional | |
| Previous Owner | $392,000 | New Conventional | |
| Previous Owner | $49,000 | Credit Line Revolving | |
| Previous Owner | $253,600 | Adjustable Rate Mortgage/ARM | |
| Previous Owner | $320,000 | Credit Line Revolving |
Property History
| Date | Event | Price | Change | Sq Ft Price |
|---|---|---|---|---|
| 12/14/2021 12/14/21 | Off Market | $715,000 | -- | -- |
| 09/15/2020 09/15/20 | Sold | $715,000 | +1.4% | $287 / Sq Ft |
| 08/06/2020 08/06/20 | For Sale | $705,000 | +43.9% | $283 / Sq Ft |
| 01/28/2019 01/28/19 | Off Market | $490,000 | -- | -- |
| 06/02/2014 06/02/14 | Sold | $490,000 | -2.0% | $197 / Sq Ft |
| 05/03/2014 05/03/14 | Pending | -- | -- | -- |
| 03/01/2014 03/01/14 | For Sale | $499,900 | -- | $201 / Sq Ft |
Tax History Compared to Growth
Tax History
| Year | Tax Paid | Tax Assessment Tax Assessment Total Assessment is a certain percentage of the fair market value that is determined by local assessors to be the total taxable value of land and additions on the property. | Land | Improvement |
|---|---|---|---|---|
| 2025 | $5,479 | $67,988 | $50,625 | $17,363 |
| 2024 | $5,479 | $67,988 | $50,625 | $17,363 |
| 2023 | $5,384 | $62,344 | $39,617 | $26,411 |
| 2022 | $5,374 | $57,865 | $43,611 | $14,254 |
| 2021 | $5,124 | $59,531 | $44,866 | $14,665 |
| 2020 | $4,622 | $53,096 | $35,893 | $17,203 |
| 2019 | $4,551 | $53,096 | $35,893 | $17,203 |
| 2018 | $4,264 | $49,183 | $33,624 | $15,559 |
| 2017 | $4,131 | $54,375 | $37,173 | $17,202 |
| 2016 | $3,808 | $43,987 | $25,074 | $18,913 |
| 2015 | $3,606 | $34,450 | $15,840 | $18,610 |
| 2014 | $2,897 | $34,450 | $15,840 | $18,610 |
Agents Affiliated with this Home
-
Gregory Smith

Seller's Agent in 2020
Gregory Smith
RE/MAX
(303) 527-3920
354 Total Sales
-
Lorrie Trussell

Seller Co-Listing Agent in 2020
Lorrie Trussell
RE/MAX
(720) 235-2409
59 Total Sales
-
A
Buyer's Agent in 2020
Ashley Fisher
Coldwell Banker Realty-NOCO
-
Patty Young
P
Seller's Agent in 2014
Patty Young
Property Resources, Inc.
(720) 244-4311
12 Total Sales
-
P
Seller Co-Listing Agent in 2014
Paul Freese
Property Resources, Inc.
Map
Source: IRES MLS
MLS Number: 920377
APN: 1577044-11-027
- 20 S Boulder Cir Unit 2312
- 20 S Boulder Cir Unit 2109
- 33 S Boulder Cir Unit 316
- 33 S Boulder Cir Unit 306
- 4800 Osage Dr Unit 22B
- 219 Seminole Dr
- 4755 Qualla Dr
- 4800 Qualla Dr
- 230 Cimmaron Way
- 15 Pawnee Dr
- 56 Genesee Ct
- 4900 Sioux Dr
- 4755 Tantra Dr Unit 7A
- 67 Mineola Ct
- 4795 Tantra Dr Unit A
- 750 W Moorhead Cir Unit A
- 611 Tantra Dr
- 800 W Moorhead Cir Unit E
- 860 W Moorhead Cir Unit I
- 860 W Moorhead Cir Unit 2K
