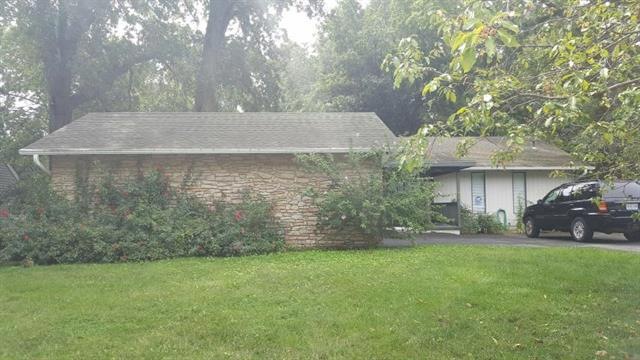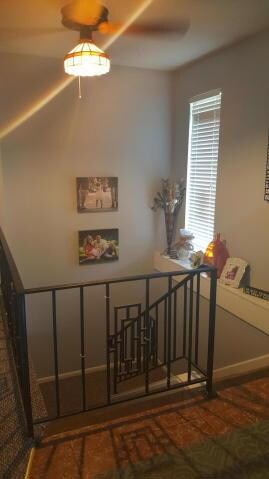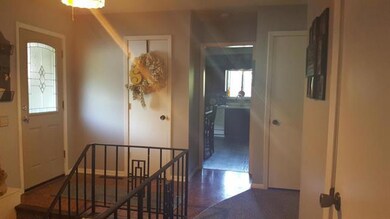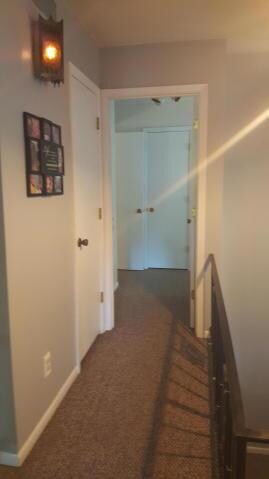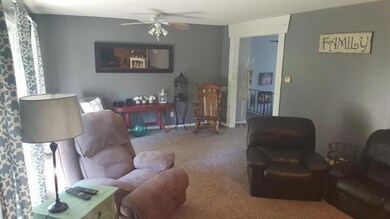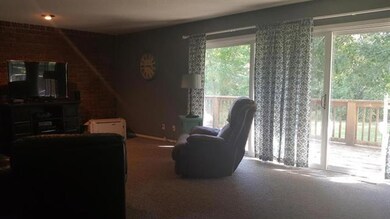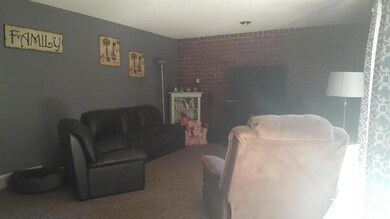
5110 Mockingbird Ln Saint Joseph, MO 64506
East Saint Joseph NeighborhoodHighlights
- Deck
- Enclosed patio or porch
- Ceiling Fan
- 2 Car Detached Garage
- Forced Air Heating and Cooling System
About This Home
As of October 2016This California ranch style house features an eat-in kitchen, a spacious main floor master suite, two lower level bedrooms and walk out family room. There is a gorgeous green space behind the property. Some fresh paint and neutral colors make this move-in ready!
Last Buyer's Agent
LARRY BUCK
BHHS Stein & Summers
Home Details
Home Type
- Single Family
Est. Annual Taxes
- $1,864
Year Built
- Built in 1974
Lot Details
- 10,454 Sq Ft Lot
Parking
- 2 Car Detached Garage
Home Design
- Composition Roof
Interior Spaces
- Ceiling Fan
- Finished Basement
- Walk-Out Basement
Bedrooms and Bathrooms
- 3 Bedrooms
- 2 Full Bathrooms
Outdoor Features
- Deck
- Enclosed patio or porch
Schools
- Bessie Ellison Elementary School
- Central High School
Utilities
- Forced Air Heating and Cooling System
- Heating System Uses Natural Gas
- Private Sewer
Community Details
- Stonecrest Subdivision
Ownership History
Purchase Details
Home Financials for this Owner
Home Financials are based on the most recent Mortgage that was taken out on this home.Purchase Details
Home Financials for this Owner
Home Financials are based on the most recent Mortgage that was taken out on this home.Purchase Details
Home Financials for this Owner
Home Financials are based on the most recent Mortgage that was taken out on this home.Purchase Details
Home Financials for this Owner
Home Financials are based on the most recent Mortgage that was taken out on this home.Similar Homes in Saint Joseph, MO
Home Values in the Area
Average Home Value in this Area
Purchase History
| Date | Type | Sale Price | Title Company |
|---|---|---|---|
| Warranty Deed | -- | First American Title | |
| Warranty Deed | -- | St Joseph Title & Abstract C | |
| Warranty Deed | -- | St Joseph Title &Abstract Co | |
| Warranty Deed | -- | St Joseph Title &Abstract Co |
Mortgage History
| Date | Status | Loan Amount | Loan Type |
|---|---|---|---|
| Open | $68,373 | Credit Line Revolving | |
| Open | $161,500 | New Conventional | |
| Closed | $165,153 | FHA | |
| Previous Owner | $152,000 | New Conventional | |
| Previous Owner | $152,972 | New Conventional | |
| Previous Owner | $30,800 | Stand Alone Second | |
| Previous Owner | $123,200 | New Conventional | |
| Previous Owner | $123,200 | New Conventional |
Property History
| Date | Event | Price | Change | Sq Ft Price |
|---|---|---|---|---|
| 10/31/2016 10/31/16 | Sold | -- | -- | -- |
| 10/03/2016 10/03/16 | Pending | -- | -- | -- |
| 09/09/2016 09/09/16 | For Sale | $164,900 | -2.9% | $144 / Sq Ft |
| 06/21/2013 06/21/13 | Sold | -- | -- | -- |
| 05/10/2013 05/10/13 | Pending | -- | -- | -- |
| 01/21/2013 01/21/13 | For Sale | $169,900 | -- | $149 / Sq Ft |
Tax History Compared to Growth
Tax History
| Year | Tax Paid | Tax Assessment Tax Assessment Total Assessment is a certain percentage of the fair market value that is determined by local assessors to be the total taxable value of land and additions on the property. | Land | Improvement |
|---|---|---|---|---|
| 2024 | $1,864 | $26,510 | $4,940 | $21,570 |
| 2023 | $1,864 | $26,510 | $4,940 | $21,570 |
| 2022 | $1,726 | $26,510 | $4,940 | $21,570 |
| 2021 | $1,734 | $26,510 | $4,940 | $21,570 |
| 2020 | $1,725 | $26,510 | $4,940 | $21,570 |
| 2019 | $1,664 | $26,510 | $4,940 | $21,570 |
| 2018 | $1,500 | $26,510 | $4,940 | $21,570 |
| 2017 | $1,486 | $26,510 | $0 | $0 |
| 2015 | $0 | $26,510 | $0 | $0 |
| 2014 | $1,633 | $26,510 | $0 | $0 |
Agents Affiliated with this Home
-

Seller's Agent in 2025
Robin Rickerson
REECENICHOLS-IDE CAPITAL
(816) 262-7355
75 in this area
271 Total Sales
-
R
Seller's Agent in 2016
Rebecca Giles
REECENICHOLS-IDE CAPITAL
(816) 262-8927
8 in this area
28 Total Sales
-

Seller Co-Listing Agent in 2016
Cathy Echterling
BHHS Stein & Summers
(816) 262-0686
25 in this area
86 Total Sales
-
L
Buyer's Agent in 2016
LARRY BUCK
BHHS Stein & Summers
-
K
Seller's Agent in 2013
Kelly Horn
The Horn's Realty LLC
(816) 262-8030
15 in this area
54 Total Sales
-

Seller Co-Listing Agent in 2013
Alison HORN
The Horn's Realty LLC
(816) 262-8033
34 in this area
121 Total Sales
Map
Source: Heartland MLS
MLS Number: 113502
APN: 06-1.0-12-001-000-033.000
- 5114 Mockingbird Ln
- 4922 Mockingbird Ln
- 505 Greenbriar Terrace
- 5016 Mulberry Terrace
- 5014 Mulberry Terrace
- 5008 Mulberry Terrace
- 5004 Mulberry Terrace
- 326 N Ryans Way
- 1109 Safari Dr
- 504 Southwood Ln
- 66 Stonecrest
- 1310 Safari Dr
- 4329 Stonecrest Dr
- 1505 Safari Dr
- 4318 Stonecrest Dr
- 1506 N 43rd St
- 4413 Appletree Ct
- 4206 Country Ln
- 1518 N 42nd Terrace
- 4517 Badger St
