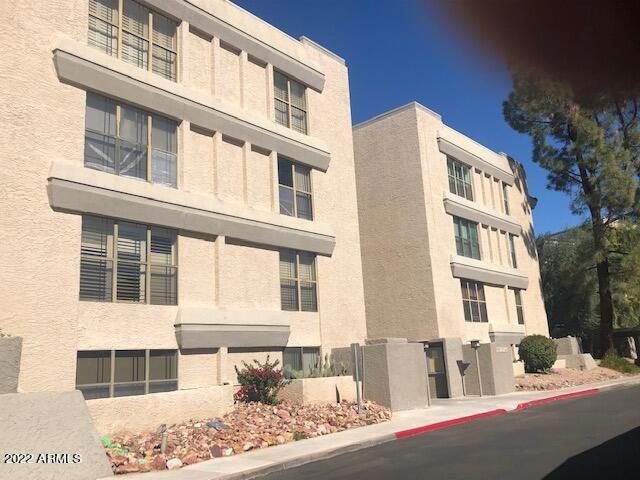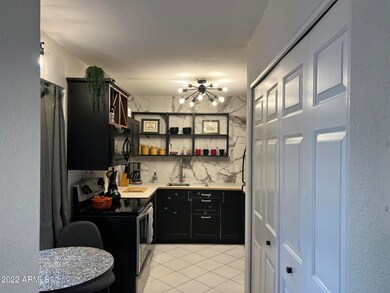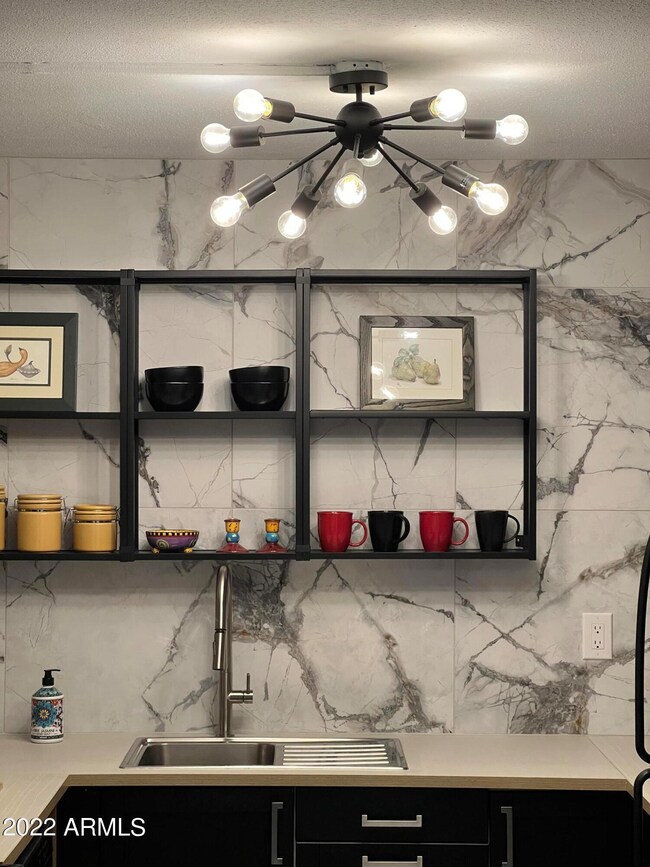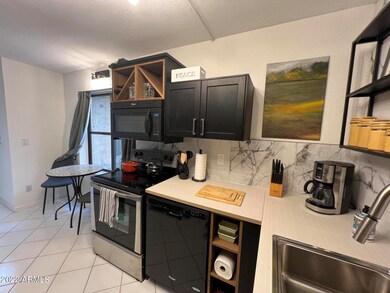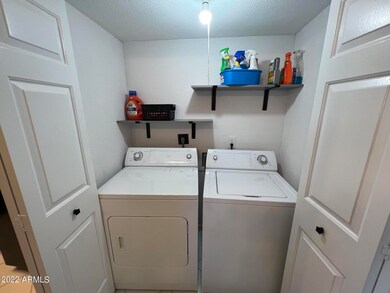5110 N 31st Way Unit 315 Phoenix, AZ 85016
Camelback East Village Neighborhood
1
Bed
1
Bath
1,073
Sq Ft
871
Sq Ft Lot
Highlights
- Fitness Center
- Gated with Attendant
- Clubhouse
- Phoenix Coding Academy Rated A
- Community Lake
- Furnished
About This Home
Beautiful remodeled spacious one bedroom!
Conveniently located to Clubhouse with Fitness Center and Pool and Spa!
5 minutes to Biltmore Shopping Center and Esplanade Business Center. Walk to grocery and eateries . 10 minutes to Phoenix Downtown sports venues. Easy access to local hospital: Phoenix Children's, Banner Medical, VA Hospital, & St. Joe Hospital
Condo Details
Home Type
- Condominium
Est. Annual Taxes
- $1,874
Year Built
- Built in 1981
Lot Details
- Desert faces the front of the property
- Block Wall Fence
Home Design
- Wood Frame Construction
- Foam Roof
- Block Exterior
- Stucco
Interior Spaces
- 1,073 Sq Ft Home
- 4-Story Property
- Furnished
- Tile Flooring
- Built-In Microwave
Bedrooms and Bathrooms
- 1 Bedroom
- Primary Bathroom is a Full Bathroom
- 1 Bathroom
Laundry
- Dryer
- Washer
Parking
- 1 Carport Space
- Common or Shared Parking
Outdoor Features
- Patio
- Outdoor Storage
Schools
- Madison Elementary School
- Bogle Junior High School
- Phoenix Union Bioscience High School
Utilities
- Central Air
- Heating Available
- High Speed Internet
- Cable TV Available
Listing and Financial Details
- Rent includes internet, electricity, water, utility caps apply, sewer, linen, garbage collection, dishes
- 1-Month Minimum Lease Term
- Tax Lot 315
- Assessor Parcel Number 164-69-421
Community Details
Overview
- Property has a Home Owners Association
- Ogden Association, Phone Number (480) 396-4567
- Biltmore Terrace Condominiums Subdivision
- Community Lake
Amenities
- Clubhouse
- Recreation Room
Recreation
- Fitness Center
- Community Pool
- Community Spa
Pet Policy
- No Pets Allowed
Security
- Gated with Attendant
Map
Source: Arizona Regional Multiple Listing Service (ARMLS)
MLS Number: 6437494
APN: 164-69-421
Nearby Homes
- 5110 N 31st Way Unit 317
- 5110 N 31st Way Unit 345
- 5102 N 31st Place Unit 412
- 5102 N 31st Place Unit 425
- 5122 N 31st Way Unit 244
- 5124 N 31st Place Unit 536
- 5132 N 31st Way Unit 114
- 5132 N 31st Way Unit 134
- 5132 N 31st Way Unit 123
- 5136 N 31st Place Unit 613
- 5104 N 32nd St Unit 208
- 5104 N 32nd St Unit 150
- 5104 N 32nd St Unit 218
- 5104 N 32nd St Unit 332
- 5104 N 32nd St Unit 453
- 5104 N 32nd St Unit 323
- 3102 E Mariposa St
- 87 Biltmore Estate
- 89 Biltmore Estate
- 15 Biltmore Estates Dr
- 5102 N 31st Place Unit 412
- 5122 N 31st Way Unit 221
- 5122 N 31st Way
- 5124 N 31st Place Unit 533
- 5132 N 31st Way Unit 147
- 5136 N 31st Place Unit 631
- 5136 N 31st Place
- 5110 N 32nd St
- 5104 N 32nd St Unit 130
- 5104 N 32nd St Unit 428
- 5104 N 32nd St Unit 247
- 5104 N 32nd St Unit 332
- 3202 E Orange Dr
- 4808 N 29th Place
- 2912 E Pierson St
- 3242 E Camelback Rd Unit 105
- 2930 E Elm St
- 3235 E Camelback Rd Unit 104
- 3333 E Medlock Dr
- 3301 E Elm St
