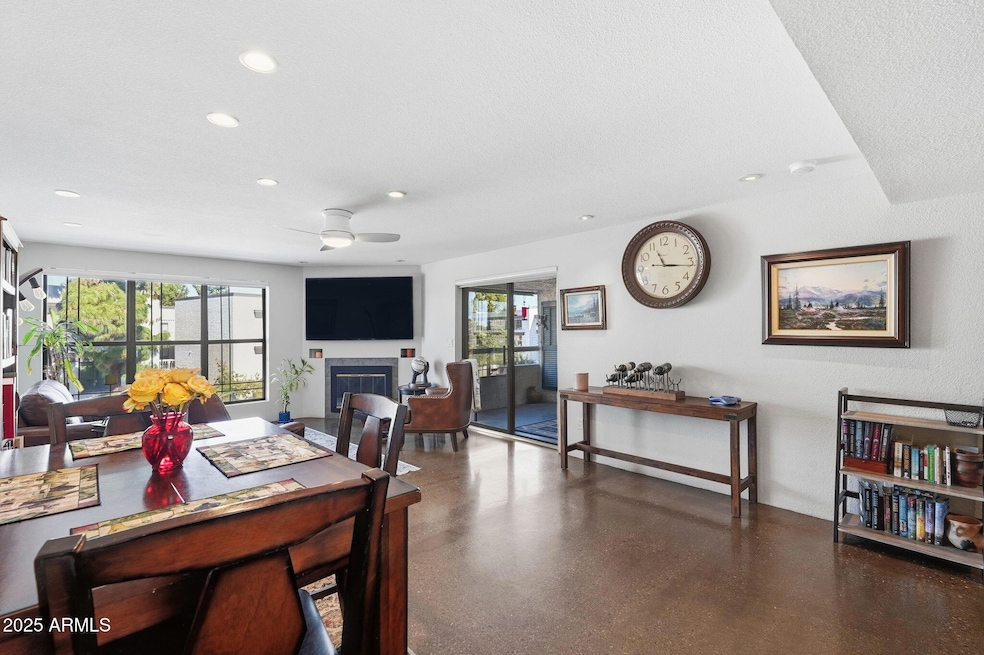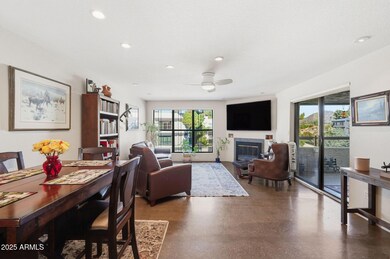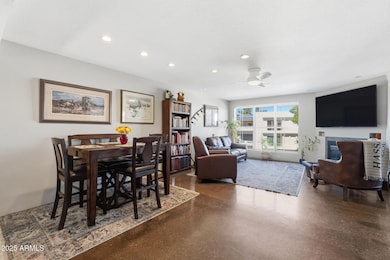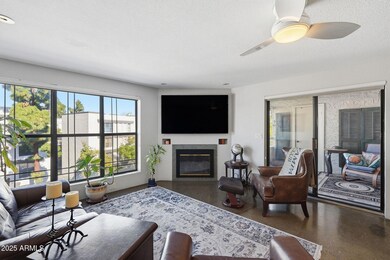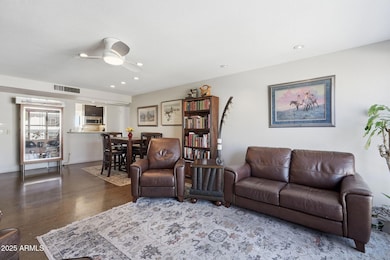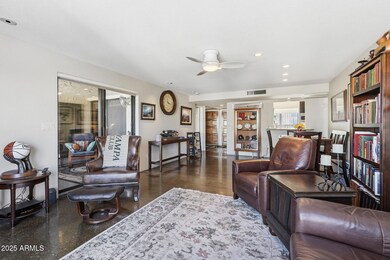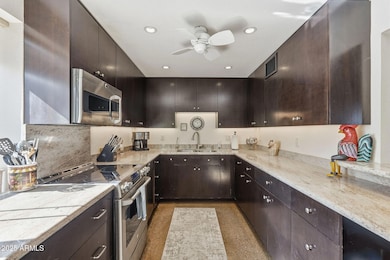5110 N 31st Way Unit 345 Phoenix, AZ 85016
Camelback East Village NeighborhoodEstimated payment $3,123/month
Highlights
- On Golf Course
- Fitness Center
- Gated Community
- Phoenix Coding Academy Rated A
- Unit is on the top floor
- Mountain View
About This Home
First Class Biltmore Penthouse! 2 BR, 2 BA, 1,415 square feet. 2 Primary Suites! Upgrades throughout this Biltmore Hidden Gem! Gourmet Kitchen looks out to the LR & Dining area. Walk to the Biltmore Resort, grocery and restaurants. Airport 7.5 miles. 2 Pools and Spas & Workout Room & Clubhouse. 2 Lakes & 2 golf courses. Water & trash incl incl in HOA ''dues''. Affordable First Class Living. Professionlal first class management. Community is being upgraded with new entrance & courtyard landscaping & entire community being re-painted!Community received FHA Spot Approval. First Class Living w/a majority of full time & seasonal owner occupied units, keeping the rentals to a minimum! See how living in the Center of the Biltmore might work for you! (Most furn & acc available for purchase)
Property Details
Home Type
- Condominium
Est. Annual Taxes
- $2,010
Year Built
- Built in 1981
Lot Details
- On Golf Course
- Two or More Common Walls
- Block Wall Fence
- Grass Covered Lot
HOA Fees
Home Design
- Contemporary Architecture
- Built-Up Roof
- Foam Roof
- Block Exterior
- Stucco
Interior Spaces
- 1,415 Sq Ft Home
- 4-Story Property
- Ceiling Fan
- 1 Fireplace
- Double Pane Windows
- Concrete Flooring
- Mountain Views
Kitchen
- Built-In Microwave
- Granite Countertops
Bedrooms and Bathrooms
- 2 Bedrooms
- Primary Bathroom is a Full Bathroom
- 2 Bathrooms
- Dual Vanity Sinks in Primary Bathroom
Parking
- 1 Carport Space
- Assigned Parking
Accessible Home Design
- Grab Bar In Bathroom
- No Interior Steps
Outdoor Features
- Balcony
- Covered Patio or Porch
- Outdoor Storage
Location
- Unit is on the top floor
Schools
- Madison #1 Elementary School
- Madison Traditional Academy Middle School
- Camelback High School
Utilities
- Cooling System Updated in 2023
- Central Air
- Heating Available
- High Speed Internet
- Cable TV Available
Listing and Financial Details
- Tax Lot 345
- Assessor Parcel Number 164-69-562
Community Details
Overview
- Association fees include roof repair, insurance, sewer, pest control, ground maintenance, street maintenance, front yard maint, trash, water, roof replacement, maintenance exterior
- Ogden Association, Phone Number (480) 396-4567
- Biltmore Estates Association, Phone Number (602) 955-1003
- Association Phone (602) 955-1003
- High-Rise Condominium
- Biltmore Terrace Condominiums Subdivision
Recreation
- Golf Course Community
- Fitness Center
- Heated Community Pool
- Community Spa
- Bike Trail
Additional Features
- Recreation Room
- Gated Community
Map
Home Values in the Area
Average Home Value in this Area
Tax History
| Year | Tax Paid | Tax Assessment Tax Assessment Total Assessment is a certain percentage of the fair market value that is determined by local assessors to be the total taxable value of land and additions on the property. | Land | Improvement |
|---|---|---|---|---|
| 2025 | $2,114 | $18,436 | -- | -- |
| 2024 | $2,330 | $17,558 | -- | -- |
| 2023 | $2,330 | $29,450 | $5,890 | $23,560 |
| 2022 | $2,256 | $23,420 | $4,680 | $18,740 |
| 2021 | $2,604 | $21,930 | $4,380 | $17,550 |
| 2020 | $2,563 | $20,150 | $4,030 | $16,120 |
| 2019 | $2,507 | $19,300 | $3,860 | $15,440 |
| 2018 | $2,445 | $18,560 | $3,710 | $14,850 |
| 2017 | $2,330 | $17,880 | $3,570 | $14,310 |
| 2016 | $2,250 | $16,760 | $3,350 | $13,410 |
| 2015 | $2,090 | $16,610 | $3,320 | $13,290 |
Property History
| Date | Event | Price | List to Sale | Price per Sq Ft | Prior Sale |
|---|---|---|---|---|---|
| 10/29/2025 10/29/25 | Price Changed | $399,900 | +0.2% | $283 / Sq Ft | |
| 10/29/2025 10/29/25 | Price Changed | $399,000 | -2.4% | $282 / Sq Ft | |
| 09/29/2025 09/29/25 | For Sale | $409,000 | +10.8% | $289 / Sq Ft | |
| 01/05/2022 01/05/22 | Sold | $369,000 | +1.1% | $261 / Sq Ft | View Prior Sale |
| 11/25/2021 11/25/21 | For Sale | $365,000 | +69.4% | $258 / Sq Ft | |
| 08/29/2013 08/29/13 | Sold | $215,500 | +0.3% | $152 / Sq Ft | View Prior Sale |
| 08/01/2013 08/01/13 | Pending | -- | -- | -- | |
| 07/28/2013 07/28/13 | For Sale | $214,900 | 0.0% | $152 / Sq Ft | |
| 07/26/2013 07/26/13 | Pending | -- | -- | -- | |
| 07/25/2013 07/25/13 | For Sale | $214,900 | -- | $152 / Sq Ft |
Purchase History
| Date | Type | Sale Price | Title Company |
|---|---|---|---|
| Warranty Deed | $369,000 | Navi Title Agency Pllc | |
| Interfamily Deed Transfer | -- | Chicago Title Agency Inc | |
| Interfamily Deed Transfer | -- | Chicago Title Agency Inc | |
| Cash Sale Deed | $215,500 | Chicago Title Agency Inc | |
| Interfamily Deed Transfer | -- | None Available | |
| Interfamily Deed Transfer | -- | None Available |
Mortgage History
| Date | Status | Loan Amount | Loan Type |
|---|---|---|---|
| Open | $235,000 | New Conventional |
Source: Arizona Regional Multiple Listing Service (ARMLS)
MLS Number: 6925300
APN: 164-69-562
- 5110 N 31st Way Unit 317
- 5102 N 31st Place Unit 412
- 5102 N 31st Place Unit 425
- 5122 N 31st Way Unit 244
- 5124 N 31st Place Unit 536
- 5132 N 31st Way Unit 114
- 5132 N 31st Way Unit 134
- 5132 N 31st Way Unit 123
- 5136 N 31st Place Unit 613
- 5104 N 32nd St Unit 208
- 5104 N 32nd St Unit 150
- 5104 N 32nd St Unit 218
- 5104 N 32nd St Unit 109
- 5104 N 32nd St Unit 323
- 3102 E Mariposa St
- 87 Biltmore Estate
- 89 Biltmore Estate
- 4833 N 31st St
- 15 Biltmore Estates Dr
- 3235 E Camelback Rd Unit 211
- 5110 N 31st Way Unit 315
- 5122 N 31st Way Unit 218
- 5122 N 31st Way Unit 221
- 5122 N 31st Way
- 5124 N 31st Place Unit 533
- 5132 N 31st Way Unit 147
- 5136 N 31st Place Unit 631
- 5136 N 31st Place
- 5110 N 32nd St
- 5104 N 32nd St Unit 428
- 5104 N 32nd St Unit 247
- 5104 N 32nd St Unit 130
- 3202 E Orange Dr
- 4808 N 29th Place
- 2912 E Pierson St
- 3242 E Camelback Rd Unit 105
- 2930 E Elm St
- 3235 E Camelback Rd Unit 106
- 3333 E Medlock Dr
- 4613 N 31st Way
