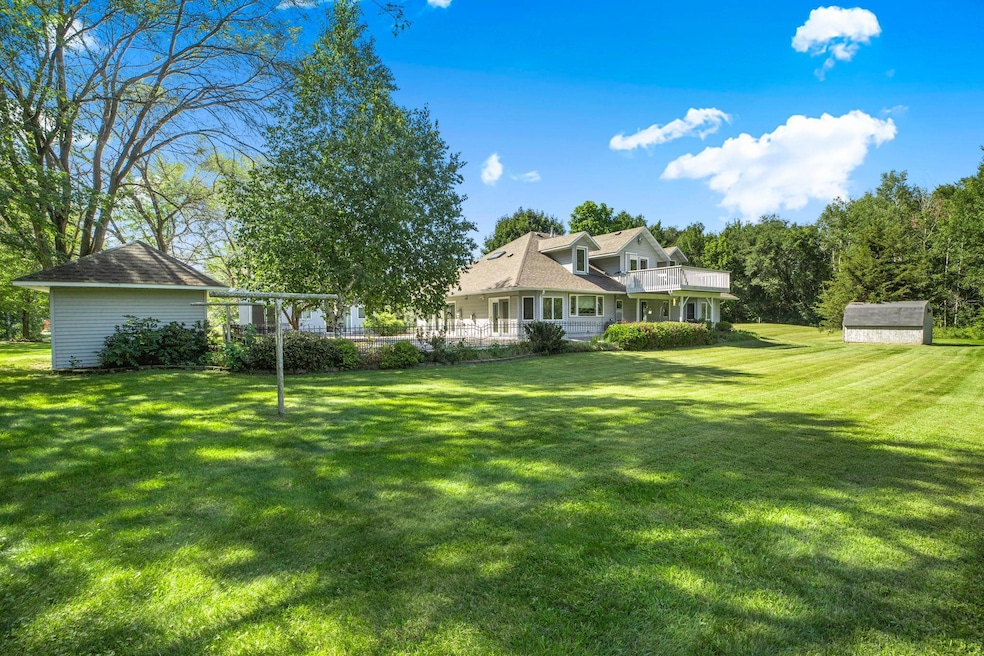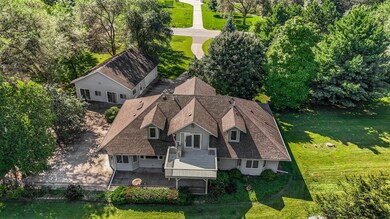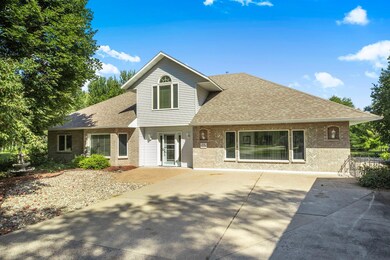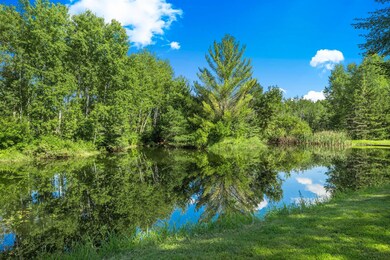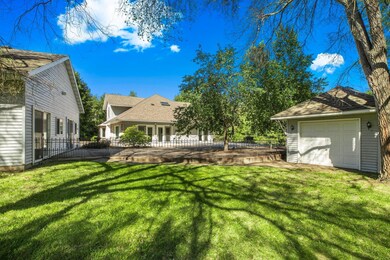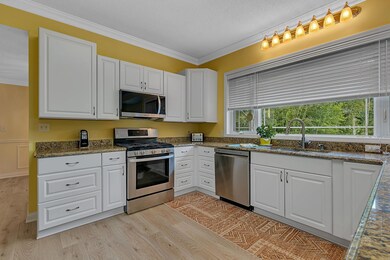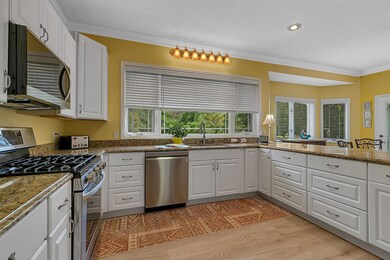5110 NE River Rd Sauk Rapids, MN 56379
Estimated payment $3,254/month
Highlights
- Radiant Floor
- 3 Fireplaces
- Breakfast Area or Nook
- Main Floor Primary Bedroom
- No HOA
- Walk-In Pantry
About This Home
A location you will love with a flexible floorplan that lends options for one level living or multigeneration coliving. Situated on NE River Road, find your drive home relaxing and destination bound. Over 2 acres of mature trees, pond and green space you will feel as you have arrived in a place that hosts both living and lifestyle. Nearly every surface updated and maintained by the current owner, find versatile living spaces and storage spaces for the way you live in mind. Winding drive way approach allows for full appreciation of front of with the garage nestled to the south hosting heated and insulated spaces for both vehicles, storage and hobby. View the formulated floor plans provided for a draft of the finished flex spaces in the garage that can be used for entertain, office, crafting, or extra porch setting along the patio court yard. Front entry welcomes you to a grand stair case, and is bookended by two defined living rooms, both enjoying western views and abundant light. Main hall leads to a designated formal dining. Kitchen is gorgeous and takes full advantage of the backyard and patio view, abundant light and opens to breakfast nook. Two same floor bedrooms, with the primary owners suite hosting a private bath. main floor shared bath has a luxury spa shower that you will appreciate in the coming cooler months. Upper level is so flexible! This could be a mother in law suite, space for a in-home nanny, or just a fantastic guest quarters. Includes a living area, two potential sleeping spaces, a 3/4 bath, potential kitchenette, and a large private balcony overlooking the beautiful natural setting. Other details satisfying you wish list include 3 fireplaces, granite tops, customized closets, designated laundry zone, ample storage, designer vanities, and built in bookcases. Another 1 stall accessory garage adds additional storage for gardening or entertaining storage. This is the type of home, where you can have a party on the patio and fit all your friends. Please view the professional photos for further description, and visit to fully appreciate.
Open House Schedule
-
Sunday, November 16, 202511:00 am to 12:30 pm11/16/2025 11:00:00 AM +00:0011/16/2025 12:30:00 PM +00:00Add to Calendar
Home Details
Home Type
- Single Family
Est. Annual Taxes
- $6,228
Year Built
- Built in 1992
Lot Details
- 2.33 Acre Lot
- Lot Dimensions are 249x407x250x176x224
- Vinyl Fence
- Irregular Lot
- Many Trees
Parking
- 4 Car Garage
Home Design
- Architectural Shingle Roof
- Metal Siding
Interior Spaces
- 4,115 Sq Ft Home
- 2-Story Property
- 3 Fireplaces
- Electric Fireplace
- Gas Fireplace
- Family Room
- Living Room
- Dining Room
- Radiant Floor
Kitchen
- Breakfast Area or Nook
- Walk-In Pantry
- Range
- Microwave
- Dishwasher
- Stainless Steel Appliances
- The kitchen features windows
Bedrooms and Bathrooms
- 4 Bedrooms
- Primary Bedroom on Main
Laundry
- Dryer
- Washer
Accessible Home Design
- No Interior Steps
- Accessible Pathway
Utilities
- Central Air
- Mini Split Air Conditioners
- Hot Water Heating System
- Boiler Heating System
- Well
- Drilled Well
- Septic System
Community Details
- No Home Owners Association
Listing and Financial Details
- Assessor Parcel Number 110005800
Map
Home Values in the Area
Average Home Value in this Area
Tax History
| Year | Tax Paid | Tax Assessment Tax Assessment Total Assessment is a certain percentage of the fair market value that is determined by local assessors to be the total taxable value of land and additions on the property. | Land | Improvement |
|---|---|---|---|---|
| 2025 | $6,238 | $670,800 | $58,700 | $612,100 |
| 2024 | $5,952 | $650,900 | $58,000 | $592,900 |
| 2023 | $5,978 | $644,100 | $59,000 | $585,100 |
| 2022 | $4,924 | $592,000 | $52,700 | $539,300 |
| 2021 | $4,838 | $445,200 | $50,700 | $394,500 |
| 2018 | $4,312 | $373,500 | $48,273 | $325,227 |
| 2017 | $4,312 | $347,900 | $50,319 | $297,581 |
| 2016 | $3,990 | $342,400 | $48,700 | $293,700 |
| 2015 | $4,256 | $308,900 | $47,366 | $261,534 |
| 2014 | -- | $262,400 | $46,486 | $215,914 |
| 2013 | -- | $251,500 | $46,237 | $205,263 |
Property History
| Date | Event | Price | List to Sale | Price per Sq Ft |
|---|---|---|---|---|
| 11/11/2025 11/11/25 | Price Changed | $519,900 | -8.8% | $126 / Sq Ft |
| 10/16/2025 10/16/25 | Price Changed | $569,900 | -1.7% | $138 / Sq Ft |
| 09/04/2025 09/04/25 | For Sale | $579,900 | -- | $141 / Sq Ft |
Source: NorthstarMLS
MLS Number: 6778530
APN: 11.00058.00
- 219 7th St N
- 501 Riverside Ave N
- 415 Riverside Ave N
- 418 5th Ave N
- 812 10th Ave N
- 701 9th Ave N
- 201 5th Ave E
- 944 Cove Ct NW
- 209-309 11th Ave E
- 401 3rd St S
- 602 5th Ave S
- 115 18th St NW
- 1307 2nd Ave N
- 1420 2nd Ave N
- 551-555 Victory Ave S
- 1210-1211 7th Ave S
- 679 Roberts Rd
- 720 Roberts Rd
- 810 Roberts Rd
- 1531 7th Ave S
