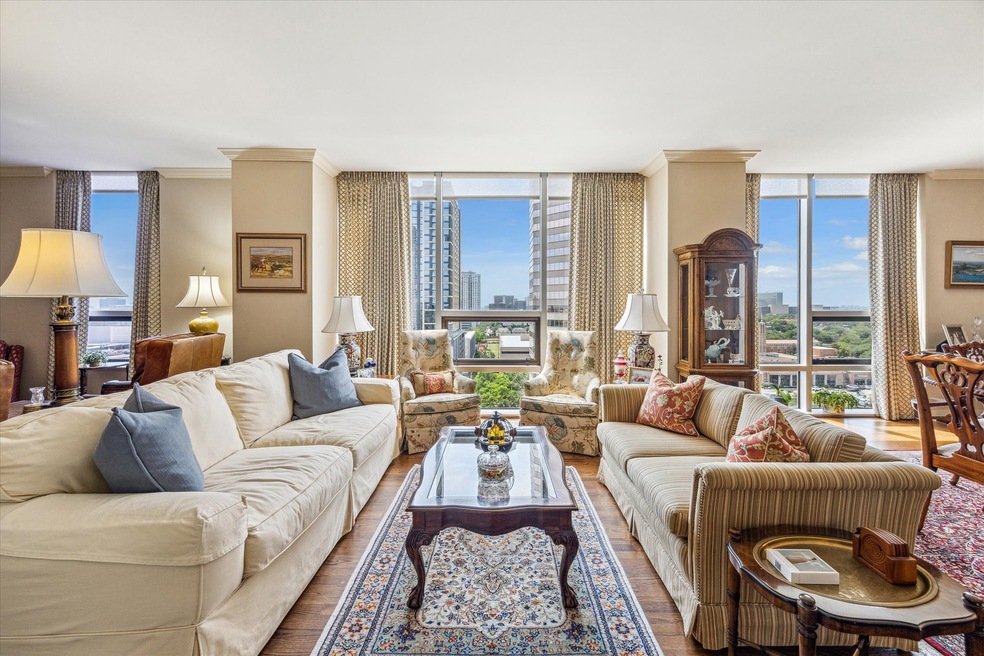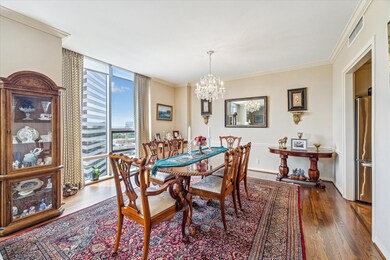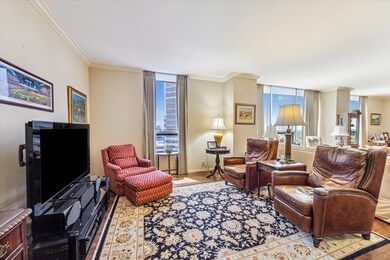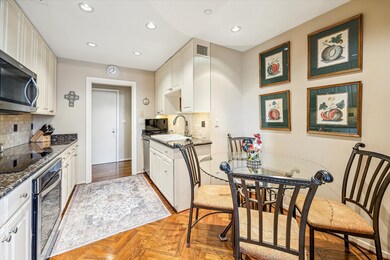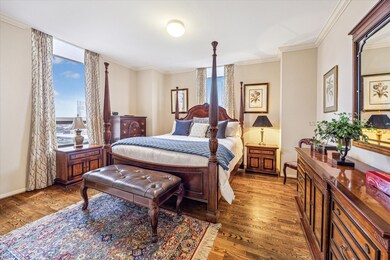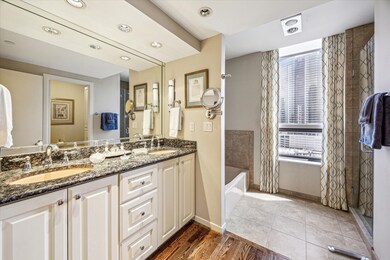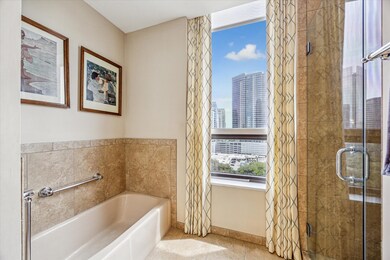
Four Leaf Towers (West Tower) 5110 San Felipe St Unit 136W Houston, TX 77056
Uptown-Galleria District NeighborhoodEstimated payment $5,445/month
Highlights
- Concierge
- Fitness Center
- Clubhouse
- Steam Room
- Spa
- 1-minute walk to Martin Debrovner Park
About This Home
Beautifully remodeled in 2014, this 13th floor unit is in the luxury hi-rise, Four Leaf Towers which offers stunning views and wonderful amenities. The owners incorporated the original secondary bedroom into the living room, doubling it in size. Should a second bedroom be needed, a wall can be added to convert the unit to its original configuration. The unit is completely sprinklered throughout. A wall of windows graces the entire south wall of the expansive living and dining room. The custom bamboo solar shades and tailored lined drapery complete the elegant decor. Wood flooring flows throughout, with added tile in the bathrooms. Generous storage in the kitchen and foyer. The back hallway features six large closets with bi-fold doors. All have been designed with either open shelving, shoe racks, hanging rods or drawers. An additional storage closet for the unit is on the second floor. Building amenities include valet parking, concierge, pool, tennis and pickle ball courts.
Property Details
Home Type
- Condominium
Est. Annual Taxes
- $9,202
Year Built
- Built in 1981
HOA Fees
- $1,934 Monthly HOA Fees
Home Design
- Steel Beams
- Concrete Block And Stucco Construction
Interior Spaces
- 1,675 Sq Ft Home
- Wet Bar
- Crown Molding
- Window Treatments
- Formal Entry
- Living Room
- Breakfast Room
- Open Floorplan
- Utility Room
- Stacked Washer and Dryer
- Steam Room
- Sauna
- Home Gym
- Intercom
Kitchen
- Walk-In Pantry
- Convection Oven
- Electric Oven
- Electric Cooktop
- Microwave
- Dishwasher
- Granite Countertops
- Disposal
- Instant Hot Water
Flooring
- Wood
- Tile
Bedrooms and Bathrooms
- 1 Bedroom
- En-Suite Primary Bedroom
- Double Vanity
- Soaking Tub
- Separate Shower
Parking
- 1 Car Garage
- Electric Vehicle Home Charger
- Garage Door Opener
- Controlled Entrance
Accessible Home Design
- Accessible Full Bathroom
- Accessible Bedroom
- Accessible Common Area
- Accessible Hallway
- Handicap Accessible
- Accessible Entrance
Outdoor Features
- Spa
- Outdoor Storage
- Play Equipment
Schools
- Briargrove Elementary School
- Tanglewood Middle School
- Wisdom High School
Utilities
- Central Heating and Cooling System
- Programmable Thermostat
Additional Features
- Energy-Efficient Thermostat
- North Facing Home
Community Details
Overview
- Association fees include common area insurance, cable TV, ground maintenance, maintenance structure, partial utilities, recreation facilities, sewer, trash, valet, water
- Four Leaf Towers Council Association
- Four Leaf Towers Condos
- Four Leaf Towers Condo 22Nd Am Subdivision
Amenities
- Concierge
- Doorman
- Valet Parking
- Trash Chute
- Meeting Room
- Party Room
- Elevator
Recreation
- Community Playground
- Park
- Dog Park
Pet Policy
- The building has rules on how big a pet can be within a unit
Security
- Security Service
- Controlled Access
- Fire and Smoke Detector
- Fire Sprinkler System
Map
About Four Leaf Towers (West Tower)
Home Values in the Area
Average Home Value in this Area
Tax History
| Year | Tax Paid | Tax Assessment Tax Assessment Total Assessment is a certain percentage of the fair market value that is determined by local assessors to be the total taxable value of land and additions on the property. | Land | Improvement |
|---|---|---|---|---|
| 2023 | $1,077 | $405,950 | $77,131 | $328,819 |
| 2022 | $8,939 | $405,950 | $77,131 | $328,819 |
| 2021 | $9,194 | $394,496 | $74,954 | $319,542 |
| 2020 | $9,702 | $400,627 | $76,119 | $324,508 |
| 2019 | $10,138 | $400,627 | $76,119 | $324,508 |
| 2018 | $4,136 | $415,950 | $79,031 | $336,919 |
| 2017 | $10,494 | $415,950 | $79,031 | $336,919 |
| 2016 | $9,540 | $377,288 | $71,685 | $305,603 |
| 2015 | -- | $377,288 | $71,685 | $305,603 |
| 2014 | -- | $333,014 | $63,273 | $269,741 |
Property History
| Date | Event | Price | Change | Sq Ft Price |
|---|---|---|---|---|
| 04/26/2025 04/26/25 | Pending | -- | -- | -- |
| 04/22/2025 04/22/25 | For Sale | $495,000 | -- | $296 / Sq Ft |
Deed History
| Date | Type | Sale Price | Title Company |
|---|---|---|---|
| Warranty Deed | -- | None Available | |
| Warranty Deed | -- | Startex Title Company | |
| Vendors Lien | -- | None Available | |
| Interfamily Deed Transfer | -- | None Available |
Mortgage History
| Date | Status | Loan Amount | Loan Type |
|---|---|---|---|
| Previous Owner | $190,000 | Purchase Money Mortgage |
Similar Homes in Houston, TX
Source: Houston Association of REALTORS®
MLS Number: 86013032
APN: 1152790480006
- 5110 San Felipe St Unit 45W
- 5110 San Felipe St Unit 253W
- 5110 San Felipe St Unit 56W
- 5100 San Felipe St Unit 253E
- 5100 San Felipe St Unit 88E
- 5100 San Felipe St Unit 45E
- 5100 San Felipe St Unit 393E
- 5100 San Felipe St Unit 34E
- 5100 San Felipe St Unit 61E
- 1600 Post Oak Blvd Unit 1407
- 5101 Huckleberry Cir
- 5079 Cedar Creek Dr
- 5262 Huckleberry Ln
- 5006 Elizabeth City St
- 5131 Del Monte Dr
- 1409 Post Oak Blvd Unit 2702
- 1409 Post Oak Blvd Unit 2503
- 1409 Post Oak Blvd Unit 1804
- 1409 Post Oak Blvd Unit 2103
- 1275 S Post Oak Ln Unit 2502
