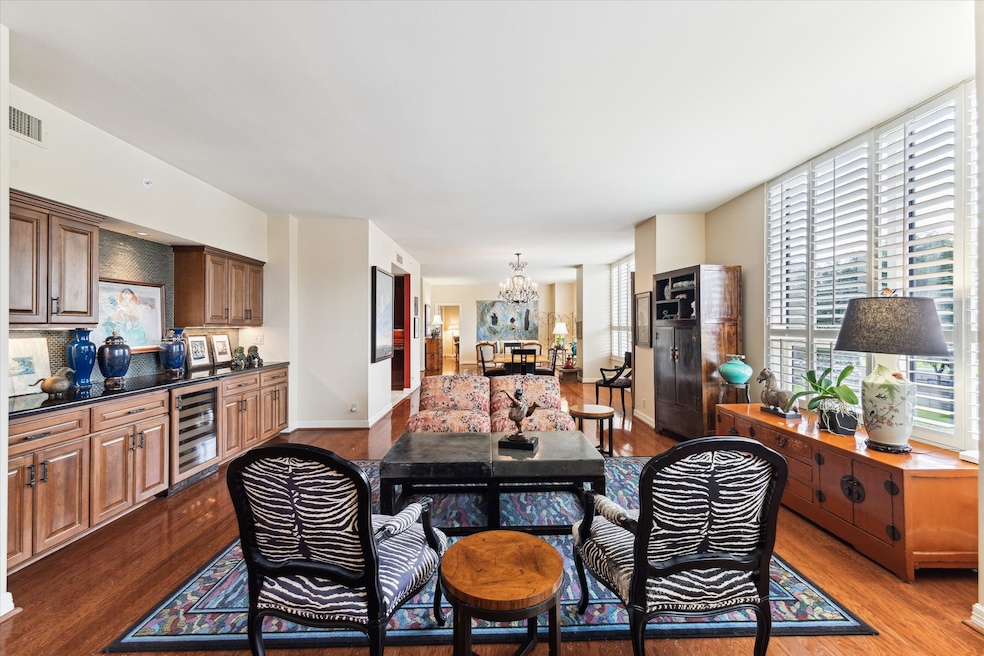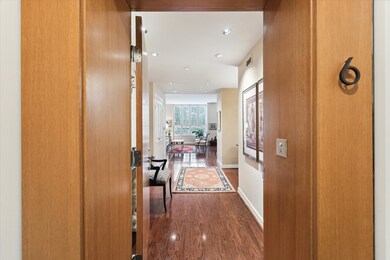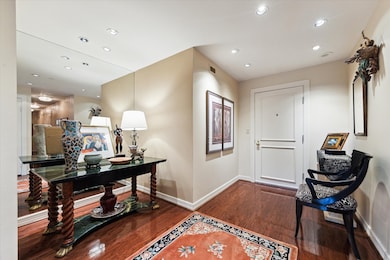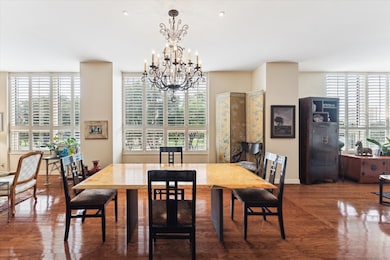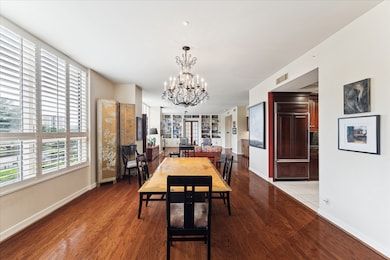Four Leaf Towers (West Tower) 5110 San Felipe St Unit 36/37W Floor 3 Houston, TX 77056
Uptown-Galleria District NeighborhoodEstimated payment $10,480/month
Highlights
- Concierge
- Heated In Ground Pool
- Clubhouse
- Fitness Center
- Sauna
- 1-minute walk to Martin Debrovner Park
About This Home
This elegant home features 4 spacious BRs incl 2 primaries, ensuite baths, large closets & extensive storage. Featuring a chef’s kitchen, Brookhaven wood cabinets, granite countertops, top appliances, walk-in pantry & sep butler’s pantry, this home is perfect for family & guests. The large utility room w/full sized washer & dryer plus a stacked washer/dryer render laundry a breeze! Wood plantation shutters, custom paints, wood floors create an elegant space overlooking treetops with spectacular sunrise & sunset views. Private garage w 2 assigned parking spaces, 2 add storage units, 24 hr maintenance, valet & concierge. Party room, lounge, heated pool, gym, sauna, tennis courts, dog park, picnic area w fenced grounds. Welcome home!
Listing Agent
Nan & Company Properties - Corporate Office (Heights) License #0599600 Listed on: 07/01/2025

Property Details
Home Type
- Condominium
Est. Annual Taxes
- $9,629
Year Built
- Built in 1981
HOA Fees
- $3,869 Monthly HOA Fees
Home Design
- Entry on the 3rd floor
- Steel Beams
- Concrete Block And Stucco Construction
Interior Spaces
- 3,350 Sq Ft Home
- Dry Bar
- Crown Molding
- Window Treatments
- Formal Entry
- Family Room
- Combination Dining and Living Room
- Storage
- Stacked Washer and Dryer
- Utility Room
- Sauna
- Home Gym
- Intercom
Kitchen
- Walk-In Pantry
- Butlers Pantry
- Electric Oven
- Electric Cooktop
- Microwave
- Dishwasher
- Granite Countertops
- Quartz Countertops
- Pots and Pans Drawers
- Disposal
- Instant Hot Water
Flooring
- Wood
- Stone
- Tile
Bedrooms and Bathrooms
- 4 Bedrooms
- 4 Full Bathrooms
- Double Vanity
- Single Vanity
- Bidet
- Separate Shower
Parking
- 2 Car Garage
- Garage Door Opener
- Additional Parking
- Unassigned Parking
- Controlled Entrance
Accessible Home Design
- Accessible Elevator Installed
- Accessible Full Bathroom
- Accessible Bedroom
- Accessible Common Area
- Accessible Kitchen
- Accessible Hallway
- Accessible Closets
- Handicap Accessible
- Accessible Doors
- Accessible Approach with Ramp
- Accessible Entrance
Eco-Friendly Details
- Energy-Efficient Exposure or Shade
- Energy-Efficient Lighting
Pool
- Heated In Ground Pool
- Spa
- Screen Enclosure
Outdoor Features
- Outdoor Storage
- Play Equipment
Schools
- Briargrove Elementary School
- Tanglewood Middle School
- Wisdom High School
Additional Features
- North Facing Home
- Forced Air Zoned Heating and Cooling System
Listing and Financial Details
- Exclusions: DINING ROOM CHANDELIER
Community Details
Overview
- Association fees include common area insurance, clubhouse, ground maintenance, maintenance structure, partial utilities, recreation facilities, sewer, trash, valet, water
- Four Leaf Towers Council Association
- High-Rise Condominium
- Four Leaf Towers Condos
- Built by BORLENGHI
Amenities
- Concierge
- Doorman
- Valet Parking
- Picnic Area
- Trash Chute
- Meeting Room
- Party Room
- Elevator
Recreation
- Community Playground
- Dog Park
Pet Policy
- The building has rules on how big a pet can be within a unit
Security
- Security Guard
- Controlled Access
- Fire and Smoke Detector
- Fire Sprinkler System
Map
About Four Leaf Towers (West Tower)
Home Values in the Area
Average Home Value in this Area
Tax History
| Year | Tax Paid | Tax Assessment Tax Assessment Total Assessment is a certain percentage of the fair market value that is determined by local assessors to be the total taxable value of land and additions on the property. | Land | Improvement |
|---|---|---|---|---|
| 2025 | $2,531 | $564,345 | $107,226 | $457,119 |
| 2024 | $2,531 | $515,394 | $97,925 | $417,469 |
| 2023 | $2,318 | $474,649 | $90,183 | $384,466 |
| 2022 | $9,553 | $474,649 | $90,183 | $384,466 |
| 2021 | $9,192 | $454,268 | $86,311 | $367,957 |
| 2020 | $8,683 | $436,000 | $82,840 | $353,160 |
| 2019 | $8,248 | $436,000 | $82,840 | $353,160 |
| 2018 | $3,468 | $398,451 | $112,246 | $286,205 |
| 2017 | $6,812 | $452,000 | $112,246 | $339,754 |
| 2016 | $6,192 | $244,900 | $46,531 | $198,369 |
| 2015 | $4,710 | $489,800 | $93,062 | $396,738 |
| 2014 | $4,710 | $494,476 | $93,950 | $400,526 |
Property History
| Date | Event | Price | List to Sale | Price per Sq Ft |
|---|---|---|---|---|
| 11/12/2025 11/12/25 | Pending | -- | -- | -- |
| 10/09/2025 10/09/25 | Price Changed | $1,100,000 | -8.3% | $328 / Sq Ft |
| 09/18/2025 09/18/25 | Price Changed | $1,200,000 | -4.0% | $358 / Sq Ft |
| 09/08/2025 09/08/25 | For Sale | $1,250,000 | 0.0% | $373 / Sq Ft |
| 09/04/2025 09/04/25 | Pending | -- | -- | -- |
| 08/20/2025 08/20/25 | Price Changed | $1,250,000 | -3.8% | $373 / Sq Ft |
| 07/01/2025 07/01/25 | For Sale | $1,300,000 | -- | $388 / Sq Ft |
Purchase History
| Date | Type | Sale Price | Title Company |
|---|---|---|---|
| Warranty Deed | -- | Commonwealth Land Title Co |
Source: Houston Association of REALTORS®
MLS Number: 94235503
APN: 1152790380006
- 5110 San Felipe St Unit 151W
- 5100 San Felipe St Unit 294E
- 5100 San Felipe St Unit 61E
- 5100 San Felipe St Unit 34E
- 5100 San Felipe St Unit 253E
- 5134 Huckleberry Cir
- 5158 Huckleberry Cir
- 5007 Cedar Creek Dr
- 1600 Post Oak Blvd Unit 1107
- 1600 Post Oak Blvd Unit 1206
- 1600 Post Oak Blvd Unit 802
- 5040 Fieldwood Dr
- 5101 Huckleberry Cir
- 5050 Ambassador Way Unit 314
- 5115 Del Monte Dr Unit 4
- 5006 Elizabeth City St
- 5124 Chevy Chase Dr
- 5141 Del Monte Dr
- 1409 Post Oak Blvd Unit 1804
- 1409 Post Oak Blvd Unit 2503
