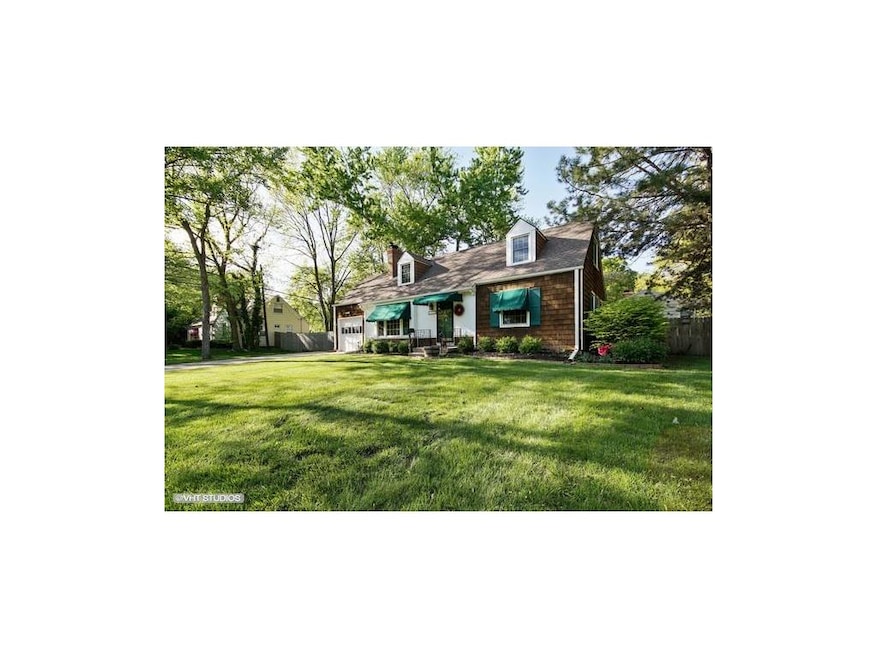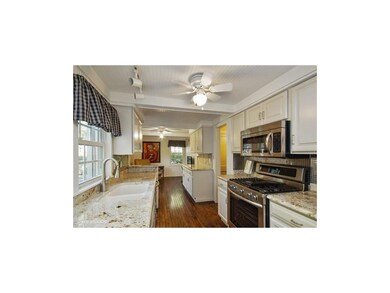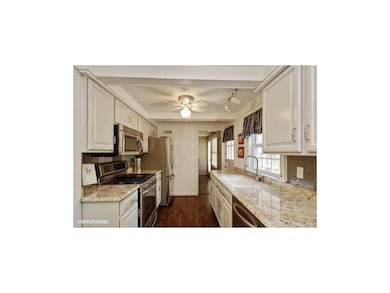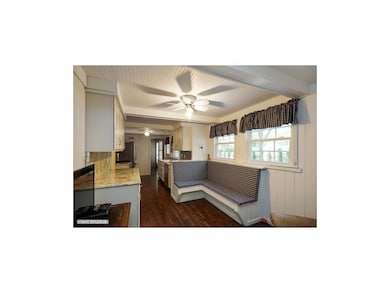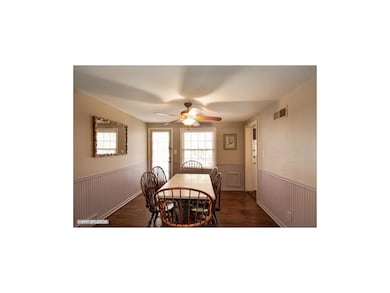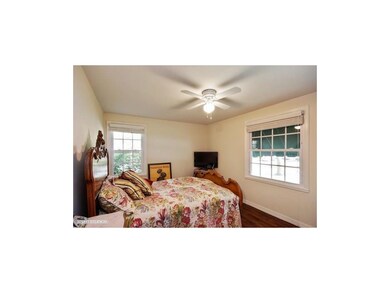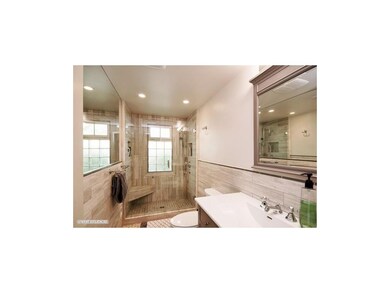
5110 W 71st Terrace Prairie Village, KS 66208
Highlights
- Vaulted Ceiling
- Traditional Architecture
- Outdoor Kitchen
- Prairie Elementary School Rated A
- Wood Flooring
- Granite Countertops
About This Home
As of June 2015WOW!!! Fabulous new kitchen with stainless steel appliances, breakfast room with additional sitting area! Main floor bath completely remodeled and expanded. Screened porch leads to large new patio with new outdoor fireplace, very wide lot and wonderful landscaping. Upstairs are two more bedrooms and another full bath. Washer, dryer and refrigerator all stay....
Last Agent to Sell the Property
Kathy Stone
BHG Kansas City Homes License #1999055208 Listed on: 04/28/2015
Home Details
Home Type
- Single Family
Est. Annual Taxes
- $3,173
Year Built
- Built in 1950
Lot Details
- 0.29 Acre Lot
- Wood Fence
HOA Fees
- $2 Monthly HOA Fees
Parking
- 1 Car Attached Garage
- Inside Entrance
Home Design
- Traditional Architecture
- Bungalow
- Composition Roof
- Shingle Siding
Interior Spaces
- Wet Bar: Wood Floor, Built-in Features, Fireplace
- Built-In Features: Wood Floor, Built-in Features, Fireplace
- Vaulted Ceiling
- Ceiling Fan: Wood Floor, Built-in Features, Fireplace
- Skylights
- Fireplace With Gas Starter
- Shades
- Plantation Shutters
- Drapes & Rods
- Living Room with Fireplace
- Formal Dining Room
- Screened Porch
- Basement
- Laundry in Basement
- Fire and Smoke Detector
- Washer
Kitchen
- Breakfast Area or Nook
- Free-Standing Range
- Dishwasher
- Granite Countertops
- Laminate Countertops
- Disposal
Flooring
- Wood
- Wall to Wall Carpet
- Linoleum
- Laminate
- Stone
- Ceramic Tile
- Luxury Vinyl Plank Tile
- Luxury Vinyl Tile
Bedrooms and Bathrooms
- 3 Bedrooms
- Cedar Closet: Wood Floor, Built-in Features, Fireplace
- Walk-In Closet: Wood Floor, Built-in Features, Fireplace
- 2 Full Bathrooms
- Double Vanity
- Wood Floor
Outdoor Features
- Outdoor Kitchen
- Fire Pit
Schools
- Prairie Elementary School
- Sm East High School
Utilities
- Forced Air Heating and Cooling System
Community Details
- Prairie Village Subdivision
Listing and Financial Details
- Exclusions: see disclosure
- Assessor Parcel Number OP55000042 0001
Ownership History
Purchase Details
Home Financials for this Owner
Home Financials are based on the most recent Mortgage that was taken out on this home.Purchase Details
Home Financials for this Owner
Home Financials are based on the most recent Mortgage that was taken out on this home.Similar Homes in the area
Home Values in the Area
Average Home Value in this Area
Purchase History
| Date | Type | Sale Price | Title Company |
|---|---|---|---|
| Warranty Deed | -- | First American Title | |
| Warranty Deed | -- | First American Title | |
| Warranty Deed | -- | Kansas City Title Inc |
Mortgage History
| Date | Status | Loan Amount | Loan Type |
|---|---|---|---|
| Open | $167,600 | New Conventional | |
| Closed | $165,200 | FHA | |
| Previous Owner | $10,000 | Credit Line Revolving | |
| Previous Owner | $50,000 | Credit Line Revolving |
Property History
| Date | Event | Price | Change | Sq Ft Price |
|---|---|---|---|---|
| 06/08/2015 06/08/15 | Sold | -- | -- | -- |
| 05/03/2015 05/03/15 | Pending | -- | -- | -- |
| 04/29/2015 04/29/15 | For Sale | $290,000 | +23.4% | $208 / Sq Ft |
| 07/15/2013 07/15/13 | Sold | -- | -- | -- |
| 07/01/2013 07/01/13 | Pending | -- | -- | -- |
| 06/17/2013 06/17/13 | For Sale | $235,000 | -- | $168 / Sq Ft |
Tax History Compared to Growth
Tax History
| Year | Tax Paid | Tax Assessment Tax Assessment Total Assessment is a certain percentage of the fair market value that is determined by local assessors to be the total taxable value of land and additions on the property. | Land | Improvement |
|---|---|---|---|---|
| 2024 | $6,043 | $51,876 | $22,427 | $29,449 |
| 2023 | $5,998 | $50,968 | $21,364 | $29,604 |
| 2022 | $5,390 | $45,644 | $18,575 | $27,069 |
| 2021 | $5,191 | $41,768 | $18,575 | $23,193 |
| 2020 | $5,150 | $40,998 | $16,888 | $24,110 |
| 2019 | $5,166 | $40,883 | $14,074 | $26,809 |
| 2018 | $4,847 | $38,260 | $12,791 | $25,469 |
| 2017 | $4,974 | $38,858 | $9,838 | $29,020 |
| 2016 | $4,289 | $32,798 | $7,024 | $25,774 |
| 2015 | $3,623 | $27,761 | $7,024 | $20,737 |
| 2013 | -- | $18,745 | $6,111 | $12,634 |
Agents Affiliated with this Home
-
K
Seller's Agent in 2015
Kathy Stone
BHG Kansas City Homes
-
Jennifer Warner
J
Buyer's Agent in 2015
Jennifer Warner
Keller Williams Platinum Prtnr
(816) 525-7000
2 in this area
26 Total Sales
-
Jo Ann Weber
J
Seller's Agent in 2013
Jo Ann Weber
ReeceNichols - Overland Park
(913) 980-5286
1 in this area
15 Total Sales
Map
Source: Heartland MLS
MLS Number: 1935441
APN: OP55000042-0001
- 5215 W 71st Terrace
- 5122 W 72nd Terrace
- 5202 W 72nd Terrace
- 5110 W 72nd Terrace
- 5301 W 70th Terrace
- 5111 W 72nd Terrace
- 7143 Cedar St
- 7210 Linden St
- 7053 Cedar St
- 7106 Linden St
- 5219 W 70th St
- 5001 W 70th St
- 5002 W 72nd Terrace
- 7307 Rosewood Dr
- 7051 Linden St
- 4918 W 69th Terrace
- 4914 W 69th Terrace
- 6941 Nall Ave
- 4617 W 72nd St
- 5200 W 69th St
