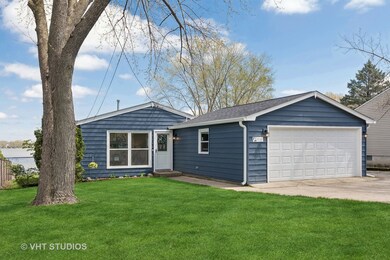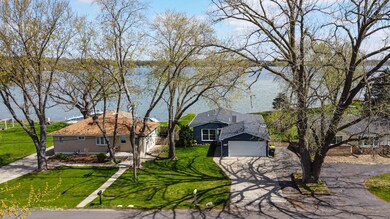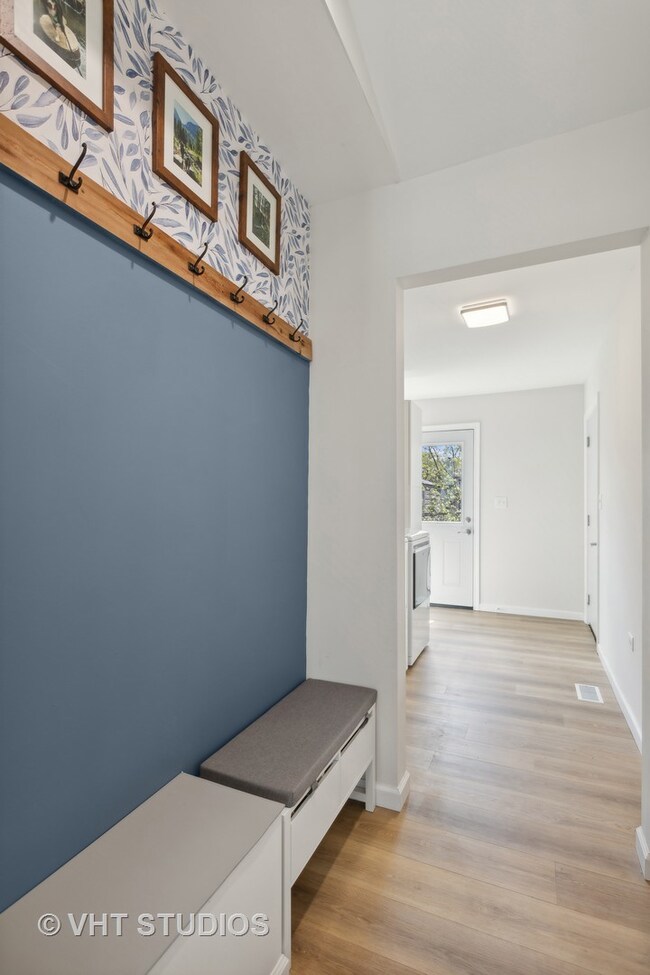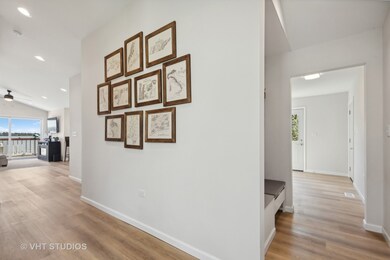
5110 W Shore Dr McHenry, IL 60050
Lakeland Park NeighborhoodHighlights
- Lake Front
- Community Lake
- Property is near a park
- McHenry Community High School - Upper Campus Rated A-
- Deck
- 1-minute walk to West Beach Park
About This Home
As of June 2024WOW!! Wether this will be your permanent residence or your weekend getaway, you won't want to leave this amazing lake front home!! From the catheral ceilings to the major updates, you can move right in and enjoy. There's a flex room when you enter that can be used as a den, dining room or living room. Your kitchen and family room area have sliding doors to the deck overlooking the lake. Newly done kitchen offers wood laminate flooring, white cabinets, can lighting, new appliances and a SS sink. The wood laminate flooring flows into the family room that boasts a cathedral ceiling, ceiling fan and can lighting. Your owners suite is off the family room with a cathedral ceiling also, can lighting, new barn door to the walk in closet and sliding door to the deck where you can have your morning coffee overlooking the lake. The owners suite has it's own newly remodeled bath with walk in shower. The other two bedrooms have overhead lighting, and share a newly remodeled hall bath. More great features of this home include: White doors and trim, side apron on the driveways for extra parking, large deck with solar lights and a deep 2 car garage to store your kayak and canoes. New in 2022 - hotwater heater, furnace, AC and roof. New in 2023 - both baths remodeled, deck professionaly stained, new front door, framing and storm door. All new windows except 2 of the sliding doors (slider in the kitchen is new), all new plumbing for the house in the crawl space, all new appliances ~ Fridge in the garage can stay. Please note that there's no exemption on the taxes, property will be conveyed As-Is.
Last Agent to Sell the Property
Baird & Warner Real Estate - Algonquin License #475120055

Home Details
Home Type
- Single Family
Est. Annual Taxes
- $6,842
Year Built
- Built in 1958 | Remodeled in 2023
Lot Details
- Lot Dimensions are 65 x 143 x 63 x 44 x 138
- Lake Front
- Paved or Partially Paved Lot
Parking
- 2 Car Attached Garage
- 6 Open Parking Spaces
- Garage Transmitter
- Garage Door Opener
- Driveway
- On-Street Parking
- Parking Space is Owned
Home Design
- Ranch Style House
- Asphalt Roof
- Aluminum Siding
Interior Spaces
- 1,416 Sq Ft Home
- Vaulted Ceiling
- Ceiling Fan
- Den
- Laminate Flooring
- Water Views
- Crawl Space
- Carbon Monoxide Detectors
Kitchen
- Range
- Microwave
- Dishwasher
Bedrooms and Bathrooms
- 3 Bedrooms
- 3 Potential Bedrooms
- Walk-In Closet
- Bathroom on Main Level
- 2 Full Bathrooms
Laundry
- Laundry on main level
- Dryer
- Washer
Outdoor Features
- Tideland Water Rights
- Deck
Location
- Property is near a park
Utilities
- Central Air
- Heating System Uses Natural Gas
Community Details
- Lakeland Park Subdivision
- Community Lake
Ownership History
Purchase Details
Home Financials for this Owner
Home Financials are based on the most recent Mortgage that was taken out on this home.Purchase Details
Home Financials for this Owner
Home Financials are based on the most recent Mortgage that was taken out on this home.Map
Similar Homes in the area
Home Values in the Area
Average Home Value in this Area
Purchase History
| Date | Type | Sale Price | Title Company |
|---|---|---|---|
| Warranty Deed | $160,000 | Attorney | |
| Warranty Deed | $100,000 | -- |
Mortgage History
| Date | Status | Loan Amount | Loan Type |
|---|---|---|---|
| Open | $144,000 | New Conventional | |
| Previous Owner | $69,900 | No Value Available |
Property History
| Date | Event | Price | Change | Sq Ft Price |
|---|---|---|---|---|
| 05/19/2025 05/19/25 | Pending | -- | -- | -- |
| 05/01/2025 05/01/25 | For Sale | $440,000 | +7.3% | $311 / Sq Ft |
| 06/07/2024 06/07/24 | Sold | $410,000 | -3.5% | $290 / Sq Ft |
| 05/12/2024 05/12/24 | Pending | -- | -- | -- |
| 04/17/2024 04/17/24 | For Sale | $425,000 | +21.4% | $300 / Sq Ft |
| 07/14/2023 07/14/23 | Sold | $350,000 | +3.0% | $247 / Sq Ft |
| 06/07/2023 06/07/23 | Pending | -- | -- | -- |
| 06/02/2023 06/02/23 | For Sale | $339,900 | -- | $240 / Sq Ft |
Tax History
| Year | Tax Paid | Tax Assessment Tax Assessment Total Assessment is a certain percentage of the fair market value that is determined by local assessors to be the total taxable value of land and additions on the property. | Land | Improvement |
|---|---|---|---|---|
| 2020 | $6,315 | $63,771 | $15,471 | $48,300 |
| 2019 | $6,244 | $60,556 | $14,691 | $45,865 |
| 2018 | $6,058 | $52,864 | $14,025 | $38,839 |
| 2017 | $5,656 | $53,934 | $13,163 | $40,771 |
| 2016 | $6,199 | $50,406 | $12,302 | $38,104 |
| 2013 | -- | $37,127 | $12,111 | $25,016 |
Source: Midwest Real Estate Data (MRED)
MLS Number: 12031858
APN: 09-28-226-017
- 1826 Parklane Ave
- 1903 Highview Ave
- 4911 Prairie Ave
- 1716 Rogers Ave
- 5422 Euclid Dr
- 5524 W Sherman Dr
- 5010 W Elm St
- 1713 Meadow Ln
- 1708 Meadow Ln
- 5608 Chesapeake Dr Unit 5608
- 2518 N Freedom Dr
- 4802 Home Ave
- 1715 Flower St
- 4519 Prairie Ave
- 2519 N Ringwood Rd
- 1511 Lakeland Ave Unit 2
- 5310 W Orchard Dr
- 5219 Maplehill Dr
- 5808 Amherst Ct
- 2007 Oak Dr






