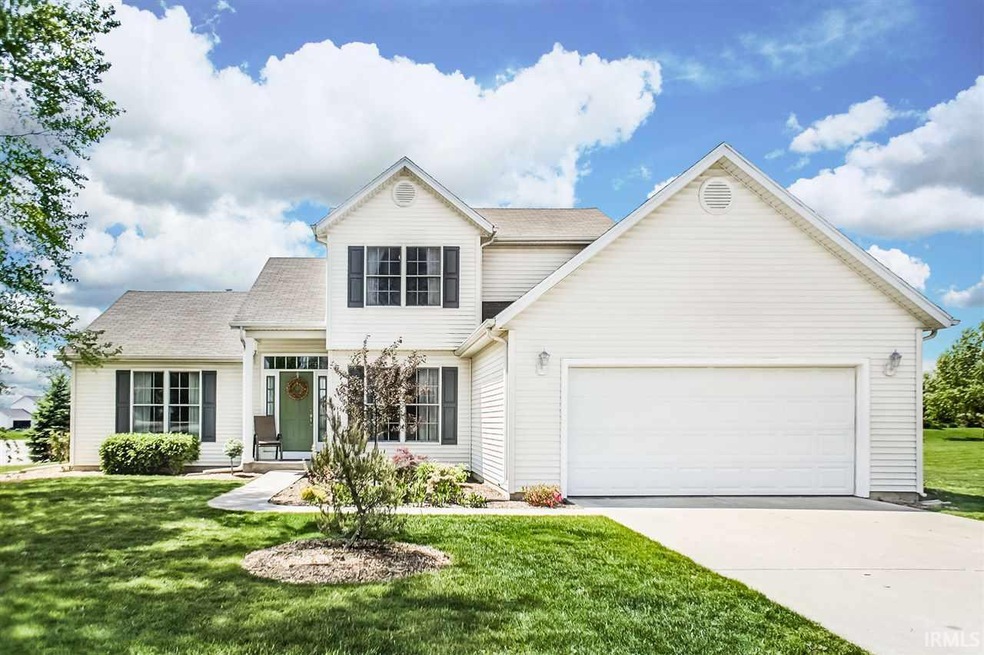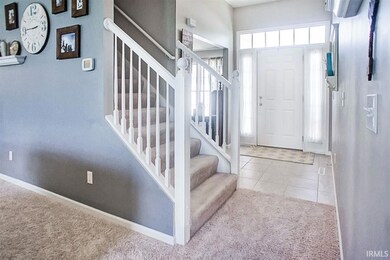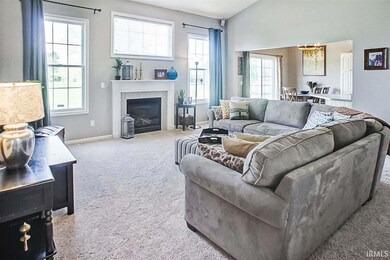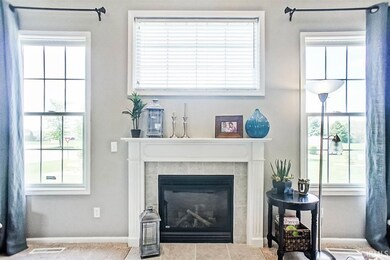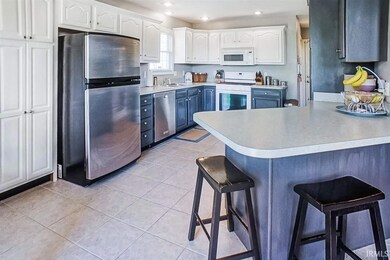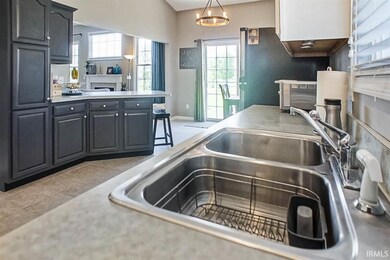
51101 Woods Run Ct Granger, IN 46530
Granger NeighborhoodHighlights
- Primary Bedroom Suite
- Open Floorplan
- Cathedral Ceiling
- Mary Frank Harris Elementary School Rated A
- Backs to Open Ground
- Whirlpool Bathtub
About This Home
As of July 2017Immaculate newer construction with Penn/Discovery schools in the ultra-desirable Bridlewood subdivision! Soaring 2 story vaulted great room with gas log fireplace and abundant natural light opens to the spacious, contemporary kitchen with breakfast bar, ceramic and stainless finishes with loads of cabinet and counter space! The generous vaulted main level master en suite features dual vanity, garden tub with seperate shower, and walk-in closet. Main level den and laundry, rear patio, and great location walkable to the Harris Branch public library make this the perfect home for anyone! Don't miss your chance to be the new owner of this fantastic home - schedule your showing today!
Home Details
Home Type
- Single Family
Est. Annual Taxes
- $2,022
Year Built
- Built in 2002
Lot Details
- 0.49 Acre Lot
- Lot Dimensions are 193x110
- Backs to Open Ground
- Corner Lot
- Level Lot
- Irrigation
HOA Fees
- $17 Monthly HOA Fees
Parking
- 2 Car Attached Garage
- Garage Door Opener
Home Design
- Poured Concrete
- Vinyl Construction Material
Interior Spaces
- 2-Story Property
- Open Floorplan
- Cathedral Ceiling
- Gas Log Fireplace
- Entrance Foyer
- Living Room with Fireplace
- Home Security System
- Breakfast Bar
- Laundry on main level
Bedrooms and Bathrooms
- 3 Bedrooms
- Primary Bedroom Suite
- Walk-In Closet
- Double Vanity
- Whirlpool Bathtub
- Bathtub With Separate Shower Stall
Unfinished Basement
- Basement Fills Entire Space Under The House
- Sump Pump
Outdoor Features
- Patio
Schools
- Mary Frank Elementary School
- Discovery Middle School
- Penn High School
Utilities
- Forced Air Heating and Cooling System
- Heating System Uses Gas
- Private Company Owned Well
- Well
- Septic System
Listing and Financial Details
- Assessor Parcel Number 71-04-13-127-006.000-011
Ownership History
Purchase Details
Home Financials for this Owner
Home Financials are based on the most recent Mortgage that was taken out on this home.Purchase Details
Home Financials for this Owner
Home Financials are based on the most recent Mortgage that was taken out on this home.Purchase Details
Home Financials for this Owner
Home Financials are based on the most recent Mortgage that was taken out on this home.Purchase Details
Home Financials for this Owner
Home Financials are based on the most recent Mortgage that was taken out on this home.Similar Homes in Granger, IN
Home Values in the Area
Average Home Value in this Area
Purchase History
| Date | Type | Sale Price | Title Company |
|---|---|---|---|
| Warranty Deed | -- | Metropolitan Title | |
| Warranty Deed | -- | Metropolitan Title | |
| Warranty Deed | -- | Metropolitan Title | |
| Warranty Deed | -- | Meridian Title Corp |
Mortgage History
| Date | Status | Loan Amount | Loan Type |
|---|---|---|---|
| Open | $242,526 | FHA | |
| Previous Owner | $164,000 | New Conventional | |
| Previous Owner | $176,000 | New Conventional | |
| Previous Owner | $181,817 | FHA | |
| Previous Owner | $181,451 | FHA | |
| Previous Owner | $186,279 | Purchase Money Mortgage |
Property History
| Date | Event | Price | Change | Sq Ft Price |
|---|---|---|---|---|
| 07/14/2017 07/14/17 | Sold | $247,000 | -1.2% | $137 / Sq Ft |
| 05/29/2017 05/29/17 | Pending | -- | -- | -- |
| 05/22/2017 05/22/17 | For Sale | $249,900 | +21.9% | $138 / Sq Ft |
| 06/26/2015 06/26/15 | Sold | $205,000 | -2.4% | $113 / Sq Ft |
| 05/05/2015 05/05/15 | Pending | -- | -- | -- |
| 04/23/2015 04/23/15 | For Sale | $210,000 | -- | $116 / Sq Ft |
Tax History Compared to Growth
Tax History
| Year | Tax Paid | Tax Assessment Tax Assessment Total Assessment is a certain percentage of the fair market value that is determined by local assessors to be the total taxable value of land and additions on the property. | Land | Improvement |
|---|---|---|---|---|
| 2024 | $2,881 | $333,300 | $107,600 | $225,700 |
| 2023 | $3,021 | $334,400 | $107,600 | $226,800 |
| 2022 | $3,021 | $322,100 | $107,600 | $214,500 |
| 2021 | $2,744 | $276,100 | $76,900 | $199,200 |
| 2020 | $2,420 | $252,600 | $69,700 | $182,900 |
| 2019 | $2,295 | $241,100 | $58,900 | $182,200 |
| 2018 | $2,171 | $233,600 | $56,000 | $177,600 |
| 2017 | $2,267 | $230,500 | $56,000 | $174,500 |
| 2016 | $4,207 | $210,500 | $33,900 | $176,600 |
| 2014 | $2,134 | $211,900 | $33,900 | $178,000 |
| 2013 | $1,824 | $181,200 | $28,700 | $152,500 |
Agents Affiliated with this Home
-

Seller's Agent in 2017
Steve Smith
Irish Realty
(574) 360-2569
116 in this area
951 Total Sales
-

Buyer's Agent in 2017
Marsha Lambright
RE/MAX
(574) 532-9874
12 in this area
36 Total Sales
-

Seller's Agent in 2015
Tim Murray
Coldwell Banker Real Estate Group
(574) 286-3944
42 in this area
367 Total Sales
-

Buyer's Agent in 2015
Rodger Pendl
eXp Realty, LLC
(574) 246-1004
24 in this area
337 Total Sales
Map
Source: Indiana Regional MLS
MLS Number: 201722495
APN: 71-04-13-127-006.000-011
- 13691 Wood Flower Ct
- 13652 Ravenwood Dr
- 13371 Kingsfield Ct
- 51094 Cherry Rd
- 13206 Adams Rd
- 51405 Elm Rd
- 13691 Anderson Rd
- 14197 Avery Point
- 50980 Taddington Ct
- 14030 Kline Shores Lot 29 Dr Unit 29
- 51822 Currant Rd
- 14066 Kline Shores Lot 27 Dr Unit 27
- 13340 Anderson Rd
- 13229 Anderson Rd
- 50590 Hollybrook Dr
- 14170 Kline Shores Lot 23 Dr Unit 23
- 51881 Currant Rd
- 51601 Salem Meadows Dr
- 51680 Salem Meadows Dr
- 50642 Brookhaven Dr
