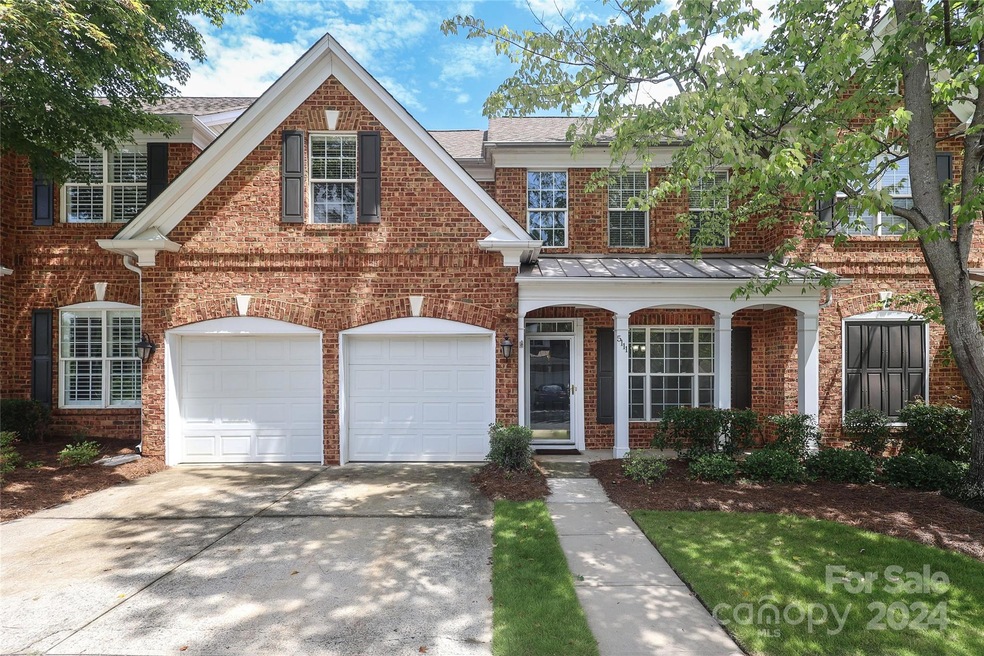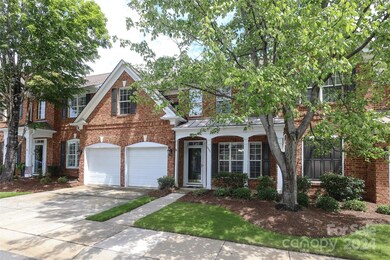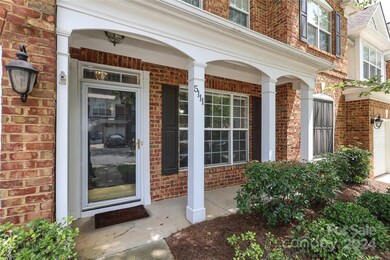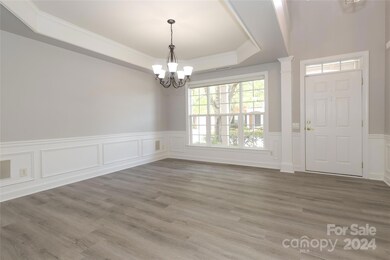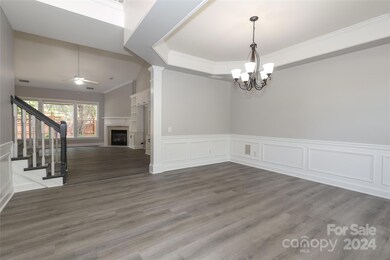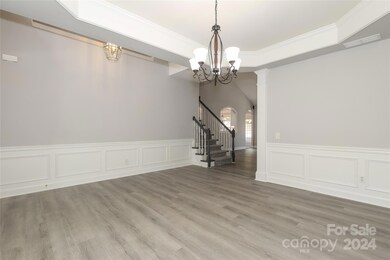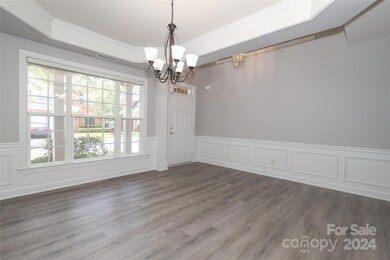
5111 Amherst Trail Dr Charlotte, NC 28226
Wessex Square NeighborhoodHighlights
- Open Floorplan
- Traditional Architecture
- Covered patio or porch
- Olde Providence Elementary Rated A-
- Lawn
- Double Self-Cleaning Oven
About This Home
As of February 2025Welcome to this spacious freshly painted Townhome w/ Primary Bedroom on Main Floor! Located in sought after Amherst Green community, open Floorplan is complimented by large windows flooding home w/ natural light. New prefinished Vinyl plank flooring on main and upper living areas adds to the beauty. The high-ceilinged Great Room & spacious Dining Room are bright & airy! Great Room includes Fireplace w/ gas Logs, ceiling Fan, wall of Built-ins & overlooks a sizable private Patio enclosed w/ TimberTech low maintenance Fencing. Gas hook up for a gas Grill is located on Patio. Kitchen includes double Ovens, ample Storage & an Island offering a nice gathering spot. Primary Bedroom features tray Ceiling & large window overlooking the beautiful Patio. Primary Bath features walk-in Shower, a jetted Tub, dual Vanities & large Walk-in Closet. 2nd level features 2 spacious Bedrooms w/ large Closets, a full Bath w/ dual Vanities, & an open Loft. Window shades are thru out. Walk-In Attic upstairs.
Last Agent to Sell the Property
Dickens Mitchener & Associates Inc Brokerage Email: scoddington@dickensmitchener.com License #221123 Listed on: 07/25/2024

Townhouse Details
Home Type
- Townhome
Est. Annual Taxes
- $3,097
Year Built
- Built in 2001
Lot Details
- Lot Dimensions are 46x62x46x62
- Partially Fenced Property
- Privacy Fence
- Irrigation
- Lawn
HOA Fees
- $265 Monthly HOA Fees
Parking
- 2 Car Attached Garage
- Front Facing Garage
- Garage Door Opener
- Driveway
- On-Street Parking
Home Design
- Traditional Architecture
- Slab Foundation
- Four Sided Brick Exterior Elevation
Interior Spaces
- 2-Story Property
- Open Floorplan
- Sound System
- Built-In Features
- Ceiling Fan
- Gas Fireplace
- Insulated Windows
- Window Treatments
- Entrance Foyer
- Great Room with Fireplace
- Pull Down Stairs to Attic
- Home Security System
Kitchen
- Double Self-Cleaning Oven
- Electric Oven
- Electric Cooktop
- <<microwave>>
- Plumbed For Ice Maker
- Dishwasher
- Kitchen Island
- Disposal
Flooring
- Tile
- Vinyl
Bedrooms and Bathrooms
- Walk-In Closet
Laundry
- Laundry Room
- Dryer
- Washer
Schools
- Olde Providence Elementary School
- Carmel Middle School
- South Mecklenburg High School
Utilities
- Forced Air Heating and Cooling System
- Heating System Uses Natural Gas
- Underground Utilities
- Gas Water Heater
- Cable TV Available
Additional Features
- More Than Two Accessible Exits
- Covered patio or porch
Community Details
- Hawthorne Mgmt. Co. Association, Phone Number (704) 377-0114
- Amherst Green Condos
- Built by Pulte Home Corporation
- Amherst Green Subdivision
- Mandatory home owners association
Listing and Financial Details
- Assessor Parcel Number 211-253-03
Ownership History
Purchase Details
Home Financials for this Owner
Home Financials are based on the most recent Mortgage that was taken out on this home.Purchase Details
Home Financials for this Owner
Home Financials are based on the most recent Mortgage that was taken out on this home.Purchase Details
Purchase Details
Home Financials for this Owner
Home Financials are based on the most recent Mortgage that was taken out on this home.Purchase Details
Home Financials for this Owner
Home Financials are based on the most recent Mortgage that was taken out on this home.Purchase Details
Home Financials for this Owner
Home Financials are based on the most recent Mortgage that was taken out on this home.Similar Homes in Charlotte, NC
Home Values in the Area
Average Home Value in this Area
Purchase History
| Date | Type | Sale Price | Title Company |
|---|---|---|---|
| Warranty Deed | $525,000 | Morehead Title | |
| Warranty Deed | $525,000 | Morehead Title | |
| Warranty Deed | $579,500 | None Listed On Document | |
| Warranty Deed | $279,500 | None Available | |
| Warranty Deed | $268,500 | Lawyers Title | |
| Warranty Deed | $268,000 | Lawyers Title Insurance Corp | |
| Warranty Deed | $267,000 | -- |
Mortgage History
| Date | Status | Loan Amount | Loan Type |
|---|---|---|---|
| Previous Owner | $400,000 | New Conventional | |
| Previous Owner | $232,750 | New Conventional | |
| Previous Owner | $214,800 | Fannie Mae Freddie Mac | |
| Previous Owner | $364,431 | Unknown | |
| Previous Owner | $137,000 | Purchase Money Mortgage | |
| Previous Owner | $135,000 | Credit Line Revolving | |
| Previous Owner | $134,000 | No Value Available |
Property History
| Date | Event | Price | Change | Sq Ft Price |
|---|---|---|---|---|
| 02/21/2025 02/21/25 | Sold | $525,000 | -4.5% | $217 / Sq Ft |
| 01/03/2025 01/03/25 | Price Changed | $550,000 | -4.3% | $228 / Sq Ft |
| 11/19/2024 11/19/24 | Price Changed | $574,900 | -0.9% | $238 / Sq Ft |
| 11/12/2024 11/12/24 | Price Changed | $579,900 | -3.3% | $240 / Sq Ft |
| 10/26/2024 10/26/24 | For Sale | $599,900 | +3.5% | $249 / Sq Ft |
| 09/23/2024 09/23/24 | Sold | $579,500 | 0.0% | $240 / Sq Ft |
| 08/23/2024 08/23/24 | Pending | -- | -- | -- |
| 08/15/2024 08/15/24 | Price Changed | $579,500 | -1.7% | $240 / Sq Ft |
| 07/25/2024 07/25/24 | For Sale | $589,225 | -- | $244 / Sq Ft |
Tax History Compared to Growth
Tax History
| Year | Tax Paid | Tax Assessment Tax Assessment Total Assessment is a certain percentage of the fair market value that is determined by local assessors to be the total taxable value of land and additions on the property. | Land | Improvement |
|---|---|---|---|---|
| 2023 | $3,097 | $416,100 | $110,000 | $306,100 |
| 2022 | $3,817 | $391,400 | $110,000 | $281,400 |
| 2021 | $3,817 | $391,400 | $110,000 | $281,400 |
| 2020 | $3,817 | $391,400 | $110,000 | $281,400 |
| 2019 | $3,811 | $391,400 | $110,000 | $281,400 |
| 2018 | $3,225 | $243,700 | $35,000 | $208,700 |
| 2017 | $3,178 | $243,700 | $35,000 | $208,700 |
| 2016 | $3,175 | $243,700 | $35,000 | $208,700 |
| 2015 | $3,171 | $243,700 | $35,000 | $208,700 |
| 2014 | $3,169 | $243,700 | $35,000 | $208,700 |
Agents Affiliated with this Home
-
Sharon Salisbury

Seller's Agent in 2025
Sharon Salisbury
Stephen Cooley Real Estate
(803) 207-7001
1 in this area
139 Total Sales
-
Kathleen McMahan

Buyer's Agent in 2025
Kathleen McMahan
Lake Norman Realty, Inc.
(704) 906-2882
1 in this area
39 Total Sales
-
Suzanne Coddington

Seller's Agent in 2024
Suzanne Coddington
Dickens Mitchener & Associates Inc
(704) 589-7172
4 in this area
49 Total Sales
-
Kelly D'errico

Buyer's Agent in 2024
Kelly D'errico
EXP Realty LLC Rock Hill
(803) 769-9611
1 in this area
14 Total Sales
Map
Source: Canopy MLS (Canopy Realtor® Association)
MLS Number: 4154688
APN: 211-253-03
- 6128 Fletcher Cir
- 5206 Dun Robin Ln
- 6411 Aldworth Ln
- 5118 Waldron Meadow Dr
- 5030 Waldron Meadow Dr
- 5104 Top Seed Ct
- 5205 Tedorill Ln
- 5537 Challis View Ln
- 4920 S Parview Dr
- 4738 Truscott Rd
- 8813 Covey Rise Ct
- 8800 Covey Rise Ct
- 8721 Lake Challis Ln
- 4601 Bournewood Ln
- 4323 Rosecliff Dr
- 3943 Sky Dr
- 9038 Sandpiper Dr
- 5805 Copperleaf Commons Ct
- 5824 Masters Ct
- 8934 Challis Hill Ln
