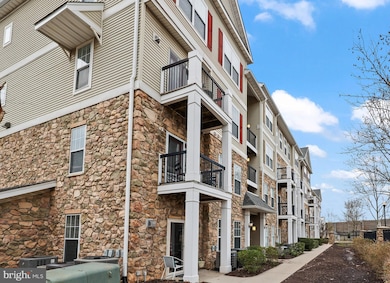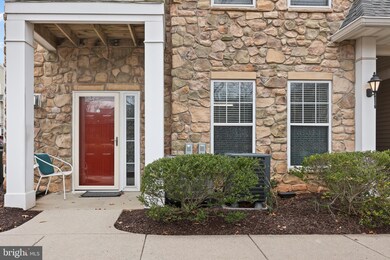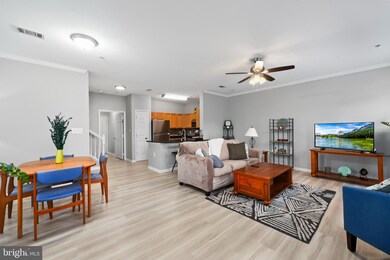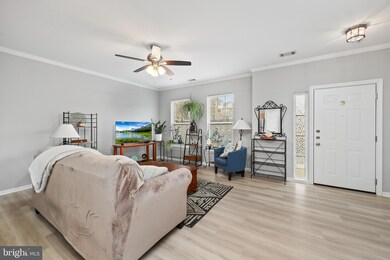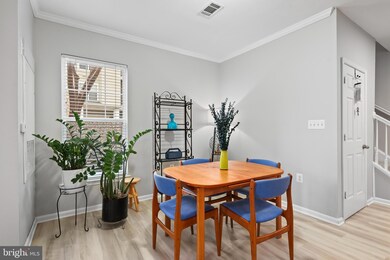
5111 B Travis Edward Way Centreville, VA 20120
East Centreville NeighborhoodHighlights
- Colonial Architecture
- Community Pool
- Community Playground
- Powell Elementary School Rated A-
- 1 Car Direct Access Garage
- Forced Air Heating and Cooling System
About This Home
As of April 2025LOCATION! CONVENIENCE! COMFORT! This meticulously maintained 3-bedroom, 2 bathroom END UNIT condo with a RARE attached, same level, one car garage in Centreville offers both comfort and convenience, in such an amazing location right in the heart of Northern Virginia. A kitchen that is a chef's dream- The modern kitchen features stainless steel appliances, gas cooking, beautiful backsplash and elegant granite countertops, making meal preparation a delight. An entertainer's and open concept lover's ideal kitchen- A stunning granite peninsula anchors the kitchen, offering plenty of counter space for meal prep, a stylish backsplash, and a convenient overhang for barstool seating. The kitchen and living room flow delightfully together. The modern living area is perfect, with a spacious and airy layout, and the main-level boasts luxury plank flooring throughout. Two additional bedrooms are located upstairs, providing ample space for family or guests. A recently installed water heater (July 2023), and an HVAC that just passed inspection, ensures peace of mind. Enjoy an attached private 1-car garage- offering secure parking and easy access, making tasks like carrying in groceries effortless. The driveway provides an additional parking space, accommodating a second vehicle comfortably. The upper-level laundry area offers ultimate convenience, making laundry day a breeze with a washer and dryer right where you need them. Residents can enjoy community amenities such as a clubhouse, fitness center, pool, common areas, and tot lot. The property is zoned for highly rated Fairfax County Public Schools, including Colin Powell Elementary, Liberty Middle, and Centreville High School. With easy access to Route 66 HOV lanes, the Stringfellow Park & Ride, and nearby shopping and dining options, this home is ideally situated for a vibrant lifestyle. This one won't last- schedule a showing today!
Last Agent to Sell the Property
Areeb Fayyaz
Redfin Corporation License #0225230749 Listed on: 03/13/2025

Townhouse Details
Home Type
- Townhome
Est. Annual Taxes
- $4,989
Year Built
- Built in 2002
HOA Fees
- $518 Monthly HOA Fees
Parking
- 1 Car Direct Access Garage
- 1 Driveway Space
Home Design
- Colonial Architecture
Interior Spaces
- 1,336 Sq Ft Home
- Property has 2 Levels
Kitchen
- Stove
- Cooktop
- Built-In Microwave
- Dishwasher
- Disposal
Bedrooms and Bathrooms
- 2 Full Bathrooms
Laundry
- Dryer
- Washer
Utilities
- Forced Air Heating and Cooling System
- Natural Gas Water Heater
Listing and Financial Details
- Assessor Parcel Number 0551 30 0120
Community Details
Overview
- Association fees include common area maintenance, trash, water, reserve funds, snow removal, exterior building maintenance, lawn maintenance, insurance
- Stonegate At Faircrest Condos
- Stonegate At Faircrest Subdivision
Amenities
- Common Area
- Recreation Room
Recreation
- Community Playground
- Community Pool
Pet Policy
- Dogs and Cats Allowed
Ownership History
Purchase Details
Home Financials for this Owner
Home Financials are based on the most recent Mortgage that was taken out on this home.Purchase Details
Home Financials for this Owner
Home Financials are based on the most recent Mortgage that was taken out on this home.Similar Homes in the area
Home Values in the Area
Average Home Value in this Area
Purchase History
| Date | Type | Sale Price | Title Company |
|---|---|---|---|
| Deed | $455,000 | First American Title | |
| Deed | $455,000 | First American Title | |
| Deed | $379,900 | First American Title |
Mortgage History
| Date | Status | Loan Amount | Loan Type |
|---|---|---|---|
| Open | $227,500 | New Conventional | |
| Closed | $227,500 | New Conventional | |
| Previous Owner | $129,900 | New Conventional |
Property History
| Date | Event | Price | Change | Sq Ft Price |
|---|---|---|---|---|
| 04/11/2025 04/11/25 | Sold | $455,000 | +1.1% | $341 / Sq Ft |
| 03/18/2025 03/18/25 | Pending | -- | -- | -- |
| 03/13/2025 03/13/25 | For Sale | $449,900 | +18.4% | $337 / Sq Ft |
| 10/18/2022 10/18/22 | Sold | $379,900 | 0.0% | $284 / Sq Ft |
| 09/20/2022 09/20/22 | Pending | -- | -- | -- |
| 09/20/2022 09/20/22 | Price Changed | $379,900 | +2.7% | $284 / Sq Ft |
| 09/16/2022 09/16/22 | For Sale | $369,900 | -- | $277 / Sq Ft |
Tax History Compared to Growth
Tax History
| Year | Tax Paid | Tax Assessment Tax Assessment Total Assessment is a certain percentage of the fair market value that is determined by local assessors to be the total taxable value of land and additions on the property. | Land | Improvement |
|---|---|---|---|---|
| 2024 | $4,662 | $402,430 | $80,000 | $322,430 |
| 2023 | $4,284 | $379,650 | $76,000 | $303,650 |
| 2022 | $3,939 | $344,480 | $69,000 | $275,480 |
| 2021 | $3,709 | $316,040 | $63,000 | $253,040 |
| 2020 | $3,562 | $300,990 | $60,000 | $240,990 |
| 2019 | $3,365 | $284,350 | $57,000 | $227,350 |
| 2018 | $3,207 | $278,890 | $56,000 | $222,890 |
| 2017 | $3,022 | $260,310 | $52,000 | $208,310 |
| 2016 | $3,141 | $271,160 | $54,000 | $217,160 |
Agents Affiliated with this Home
-

Seller's Agent in 2025
Areeb Fayyaz
Redfin Corporation
(703) 967-0123
-
James Cha

Buyer's Agent in 2025
James Cha
Mega Realty & Investment Inc
(703) 625-4370
6 in this area
56 Total Sales
-
Heeran Lee

Seller's Agent in 2022
Heeran Lee
NewStar 1st Realty, LLC
(703) 899-8999
8 in this area
178 Total Sales
Map
Source: Bright MLS
MLS Number: VAFX2225442
APN: 0551-30-0120
- 5170 A William Colin Ct
- 5170 William Colin Ct Unit I
- 5335 Rosemallow Cir
- 5193 Jule Star Dr
- 5315 Cupids Dart Dr
- 13542 Ann Grigsby Cir
- 13616 Northbourne Dr
- 5440 Summit St
- 4716 Cochran Place
- 5107 Doyle Ln
- 13238 Maple Creek Ln
- 13346 Regal Crest Dr
- 5493 Middlebourne Ln
- 13766 Cabells Mill Dr
- 13757 Cabells Mill Dr
- 5685 Faircloth Ct
- 13704 Cabells Mill Dr
- 13060 Autumn Woods Way Unit 101
- 13518 Canada Goose Ct
- 4408 Helmsford Ln Unit 205

