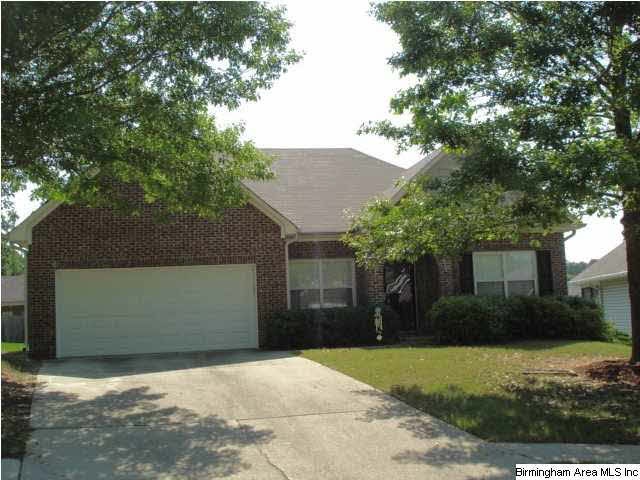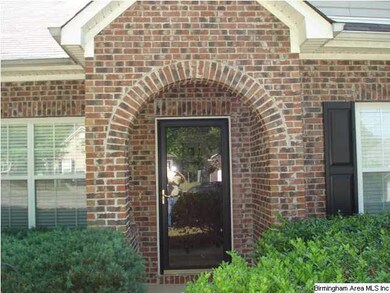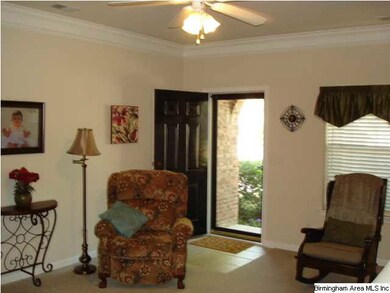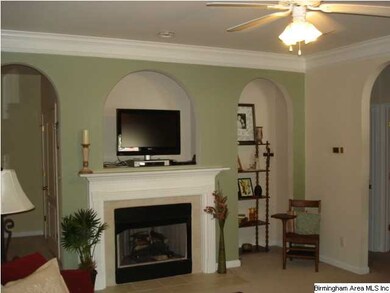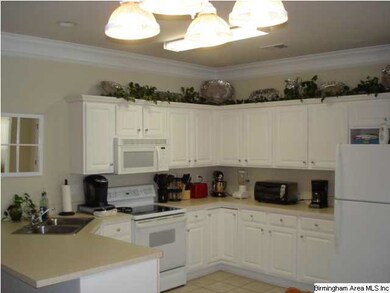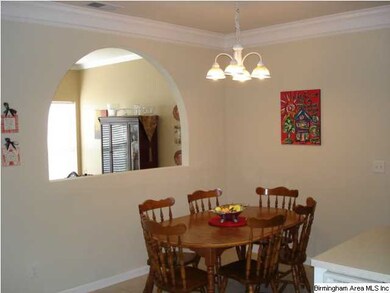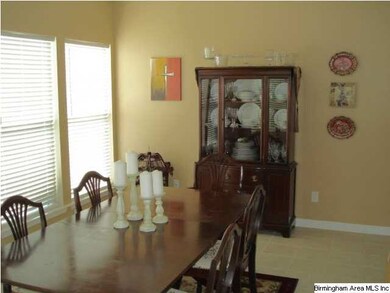
5111 Cantebury Ct Center Point, AL 35215
Highlights
- <<bathWSpaHydroMassageTubToken>>
- Sun or Florida Room
- Cul-De-Sac
- Attic
- Den
- Porch
About This Home
As of March 2021This home is a great value. Features include a large sun room off the Kitchen (Can be used as Dining Room). The spacious Kitchen has ceramic tile floors, a breakfast bar, dining area and pantry. The Master suite has 2 walk in closets, Master Bath has a double vanity, a jetted tub and separate shower. The Family room has crown molding, gas log fireplace and arched openings. There is a main level 2 car garage with pull down attic access for extra storage. Home has a new roof (within past 2 years per owner) This home is on a great culdesac lot with over sized backyard. Cantebury Parc is conveniently located, just minutes to shopping centers & I-59, and it features underground utilities and sidewalks.
Home Details
Home Type
- Single Family
Year Built
- 2002
Lot Details
- Cul-De-Sac
HOA Fees
- $10 Monthly HOA Fees
Parking
- 2 Car Garage
- Garage on Main Level
- Front Facing Garage
- Off-Street Parking
Home Design
- Brick Exterior Construction
- Slab Foundation
- Vinyl Siding
Interior Spaces
- 1-Story Property
- Crown Molding
- Ceiling Fan
- Ventless Fireplace
- Gas Fireplace
- Double Pane Windows
- Window Treatments
- Family Room with Fireplace
- Den
- Sun or Florida Room
- Pull Down Stairs to Attic
Kitchen
- Breakfast Bar
- Electric Oven
- Stove
- <<builtInMicrowave>>
- Dishwasher
- Laminate Countertops
Flooring
- Carpet
- Tile
Bedrooms and Bathrooms
- 3 Bedrooms
- Walk-In Closet
- 2 Full Bathrooms
- <<bathWSpaHydroMassageTubToken>>
- Bathtub and Shower Combination in Primary Bathroom
- Garden Bath
- Separate Shower
- Linen Closet In Bathroom
Laundry
- Laundry Room
- Laundry on main level
- Washer and Electric Dryer Hookup
Outdoor Features
- Patio
- Porch
Utilities
- Central Heating and Cooling System
- Heat Pump System
- Electric Water Heater
Community Details
Listing and Financial Details
- Assessor Parcel Number 12-08-3-001-165.000
Ownership History
Purchase Details
Home Financials for this Owner
Home Financials are based on the most recent Mortgage that was taken out on this home.Purchase Details
Home Financials for this Owner
Home Financials are based on the most recent Mortgage that was taken out on this home.Purchase Details
Home Financials for this Owner
Home Financials are based on the most recent Mortgage that was taken out on this home.Purchase Details
Home Financials for this Owner
Home Financials are based on the most recent Mortgage that was taken out on this home.Similar Homes in the area
Home Values in the Area
Average Home Value in this Area
Purchase History
| Date | Type | Sale Price | Title Company |
|---|---|---|---|
| Warranty Deed | $190,000 | -- | |
| Warranty Deed | $124,900 | -- | |
| Warranty Deed | $154,400 | None Available | |
| Corporate Deed | $127,295 | -- |
Mortgage History
| Date | Status | Loan Amount | Loan Type |
|---|---|---|---|
| Open | $196,840 | VA | |
| Previous Owner | $122,637 | FHA | |
| Previous Owner | $123,520 | Unknown | |
| Previous Owner | $30,880 | Credit Line Revolving | |
| Previous Owner | $114,565 | No Value Available | |
| Previous Owner | $90,000 | Construction |
Property History
| Date | Event | Price | Change | Sq Ft Price |
|---|---|---|---|---|
| 07/09/2025 07/09/25 | For Sale | $250,000 | +31.6% | $161 / Sq Ft |
| 03/16/2021 03/16/21 | Sold | $190,000 | +2.7% | $123 / Sq Ft |
| 02/12/2021 02/12/21 | For Sale | $185,000 | 0.0% | $119 / Sq Ft |
| 02/12/2021 02/12/21 | Pending | -- | -- | -- |
| 02/11/2021 02/11/21 | Pending | -- | -- | -- |
| 02/09/2021 02/09/21 | For Sale | $185,000 | +48.1% | $119 / Sq Ft |
| 10/08/2013 10/08/13 | Sold | $124,900 | 0.0% | $81 / Sq Ft |
| 09/09/2013 09/09/13 | Pending | -- | -- | -- |
| 05/21/2013 05/21/13 | For Sale | $124,900 | -- | $81 / Sq Ft |
Tax History Compared to Growth
Tax History
| Year | Tax Paid | Tax Assessment Tax Assessment Total Assessment is a certain percentage of the fair market value that is determined by local assessors to be the total taxable value of land and additions on the property. | Land | Improvement |
|---|---|---|---|---|
| 2024 | -- | $20,660 | -- | -- |
| 2022 | $0 | $18,580 | $2,800 | $15,780 |
| 2021 | $0 | $15,990 | $2,800 | $13,190 |
| 2020 | $0 | $15,020 | $2,800 | $12,220 |
| 2019 | $0 | $15,020 | $0 | $0 |
| 2018 | $0 | $12,420 | $0 | $0 |
| 2017 | $0 | $12,420 | $0 | $0 |
| 2016 | $0 | $10,980 | $0 | $0 |
| 2015 | $625 | $12,420 | $0 | $0 |
| 2014 | $625 | $13,440 | $0 | $0 |
| 2013 | $625 | $13,440 | $0 | $0 |
Agents Affiliated with this Home
-
Doris Gosha

Seller's Agent in 2025
Doris Gosha
Dreamtree Realty
(205) 586-8757
1 in this area
7 Total Sales
-
S
Seller's Agent in 2021
Sheree Colquitt
Epique Inc
-
Matt Harbison

Seller's Agent in 2013
Matt Harbison
RE/MAX
(205) 229-3369
8 in this area
105 Total Sales
-
Dorothy Akins

Buyer's Agent in 2013
Dorothy Akins
Fathom Realty AL LLC
(205) 467-8148
6 in this area
32 Total Sales
Map
Source: Greater Alabama MLS
MLS Number: 564425
APN: 12-00-08-3-001-165.000
- 2701 10th St NE
- 2600 5th St NE
- 1764 Gable Ct
- 2724 7th Place NE
- 2608 Gable Ct
- 2645 6th St NE
- 2649 6th St NE
- 2806 Micmac Dr
- 2315 4th Place NE
- 2401 7th Place NE
- 512 22nd Terrace NE
- 309 26th Ave NE
- 801 Country View Ct
- 2721 5th St NE
- 2329 3rd Way NE
- 2424 Debbie Dr
- 2416 Debbie Dr
- 717 Country View Terrace
- 4961 Kerri Ln
- 5105 Marie Cir
