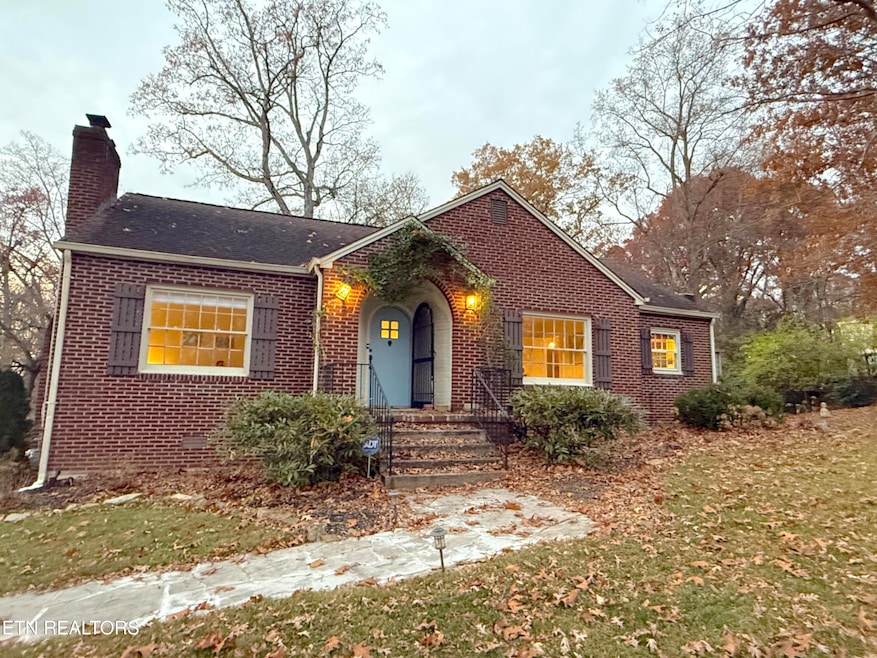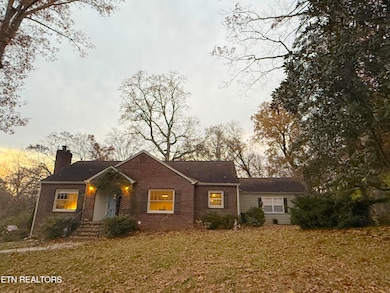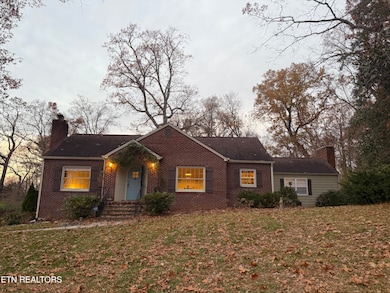5111 E Sunset Rd Knoxville, TN 37914
Chilhowee Hills NeighborhoodEstimated payment $2,856/month
Highlights
- Landscaped Professionally
- Recreation Room
- Vaulted Ceiling
- Private Lot
- Wooded Lot
- Wood Flooring
About This Home
Step into a charming slice of history in Holston Hills with this enchanting property featuring two lots totaling a near acre! This captivating Tudor-style cottage evokes the elegance of timeless details rarely found in contemporary construction: authentic hardwood floors, solid wood doors adorned with glass knobs, and graceful arched entryways. The professionally designed landscape includes an irrigation system that keeps the grounds stunning year-round. Step into the charming living room featuring a gas log fireplace and natural light throughout. Pass through the dedicated dining room into a beautifully updated kitchen with plenty of storage and countertop space! The spacious family room with newly vaulted ceilings currently serves as the primary bedroom and features a hidden entrance to a basement studio apartment. The basement also has its own exterior access and a full bathroom —ideal for guests or short term rental income! Step out onto the private covered back deck overlooking your property and you will feel like you are somewhere tucked in the mountains, not just minutes away from Downtown Knoxville or Holston Hills Country Club! As a bonus, the adjoining vacant lot is included with the sale and can be reached via Vee Road. Plans for an addition to create an en-suite bathroom off the primary bedroom to be provided and will be in the house for your viewing. The large garage offers plenty of storage. Holston Hills Country Club membership offers a pool, golf, fitness facility, community events, dining options, and more - also the host course for the Knoxville Open!
Home Details
Home Type
- Single Family
Est. Annual Taxes
- $1,963
Year Built
- Built in 1942
Lot Details
- 0.89 Acre Lot
- Landscaped Professionally
- Private Lot
- Irregular Lot
- Lot Has A Rolling Slope
- Rain Sensor Irrigation System
- Wooded Lot
- Historic Home
Parking
- 1 Car Attached Garage
- Basement Garage
- Side Facing Garage
- Garage Door Opener
- Off-Street Parking
Home Design
- Tudor Architecture
- Brick Exterior Construction
- Block Foundation
- Vinyl Siding
Interior Spaces
- 2,064 Sq Ft Home
- Living Quarters
- Vaulted Ceiling
- 2 Fireplaces
- Wood Burning Fireplace
- Gas Log Fireplace
- Brick Fireplace
- Family Room
- Formal Dining Room
- Den
- Recreation Room
- Bonus Room
- Workshop
- Storage
- Partially Finished Basement
- Walk-Out Basement
Kitchen
- Range
- Microwave
- Dishwasher
- Disposal
Flooring
- Wood
- Laminate
- Tile
Bedrooms and Bathrooms
- 3 Bedrooms
- Primary Bedroom on Main
- 2 Full Bathrooms
Laundry
- Laundry Room
- Washer and Dryer Hookup
Outdoor Features
- Covered Patio or Porch
- Separate Outdoor Workshop
Utilities
- Central Heating and Cooling System
- Internet Available
Community Details
- No Home Owners Association
- Holston Hills Subdivision
Listing and Financial Details
- Property Available on 11/28/25
- Assessor Parcel Number 071OC018
- Tax Block 1
Map
Home Values in the Area
Average Home Value in this Area
Tax History
| Year | Tax Paid | Tax Assessment Tax Assessment Total Assessment is a certain percentage of the fair market value that is determined by local assessors to be the total taxable value of land and additions on the property. | Land | Improvement |
|---|---|---|---|---|
| 2025 | $822 | $52,925 | $0 | $0 |
| 2024 | $1,963 | $52,925 | $0 | $0 |
| 2023 | $1,963 | $52,925 | $0 | $0 |
| 2022 | $1,963 | $52,925 | $0 | $0 |
| 2021 | $1,872 | $40,850 | $0 | $0 |
| 2020 | $1,872 | $40,850 | $0 | $0 |
| 2019 | $1,872 | $40,850 | $0 | $0 |
| 2018 | $1,872 | $40,850 | $0 | $0 |
| 2017 | $1,872 | $40,850 | $0 | $0 |
| 2016 | $1,914 | $0 | $0 | $0 |
| 2015 | $1,914 | $0 | $0 | $0 |
| 2014 | $1,914 | $0 | $0 | $0 |
Property History
| Date | Event | Price | List to Sale | Price per Sq Ft | Prior Sale |
|---|---|---|---|---|---|
| 06/30/2023 06/30/23 | Sold | $462,000 | +2.7% | $224 / Sq Ft | View Prior Sale |
| 06/03/2023 06/03/23 | Pending | -- | -- | -- | |
| 06/01/2023 06/01/23 | For Sale | $450,000 | -- | $218 / Sq Ft |
Purchase History
| Date | Type | Sale Price | Title Company |
|---|---|---|---|
| Warranty Deed | $94,000 | Abstract Title Inc |
Mortgage History
| Date | Status | Loan Amount | Loan Type |
|---|---|---|---|
| Open | $93,888 | FHA |
Source: East Tennessee REALTORS® MLS
MLS Number: 1322833
APN: 071OC-018
- 5205 Daphne Dr
- 616 Lewallen Ct SE
- 4920 Shady Dell Trail
- 415 Overhill Rd
- 406 Overhill Rd
- 417 Bridge View Ln
- 424 Bridge View Rd
- 5303 Holston Dr
- 5411 Holston Hills Rd
- 4701 Skyline Dr
- 4712 Plymouth Rd
- 105 Seminole Dr
- 5509 Dandyline Dr
- 4501 Westover Terrace
- 0 Comanche Dr
- 5507 E Sunset Rd
- 415 Seneca Dr
- 5510 E Sunset Rd
- 4300 Asheville Hwy
- 4420 Plymouth Rd
- 4265 Asheville Hwy
- 235 Carta Rd
- 1409 Coesta Cir
- 5809 Holston Dr
- 4714 Willow Bluff Cir
- 3821 Selma Ave
- 4403 Strawberry Plains Pike
- 4401 Strawberry Plains Pike
- 3935 Linden Ave Unit 11
- 3935 Linden Ave Unit 11
- 3600 Selma Ave
- 3822 Hampton Ave
- 5570 Swallow Tail Ln
- 2700 Emerald Green Way
- 2627 Wimpole Ave
- 2733 E Magnolia Ave
- 3101 Washington Ridge Way
- 2515 Wilson Ave
- 2606 Jefferson Ave Unit 1
- 4616 Blue Diamond Way



