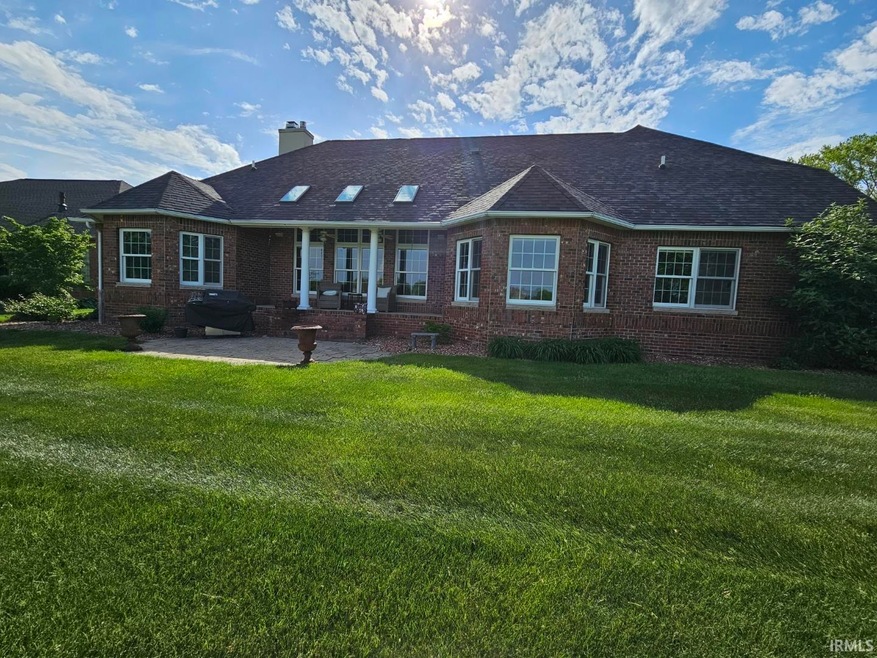
5111 Grapevine Blvd West Lafayette, IN 47906
Highlights
- Golf Course View
- Waterfront
- Vaulted Ceiling
- Burnett Creek Elementary School Rated A-
- Living Room with Fireplace
- Ranch Style House
About This Home
As of June 2023This home is located at 5111 Grapevine Blvd, West Lafayette, IN 47906 and is currently priced at $776,000, approximately $190 per square foot. This property was built in 2003. 5111 Grapevine Blvd is a home located in Tippecanoe County with nearby schools including Burnett Creek Elementary School, Battle Ground Middle School, and William Henry Harrison High School.
Home Details
Home Type
- Single Family
Est. Annual Taxes
- $4,517
Year Built
- Built in 2003
Lot Details
- 0.41 Acre Lot
- Lot Dimensions are 100x148
- Waterfront
- Level Lot
- Irrigation
- Property is zoned R1
Parking
- 3 Car Attached Garage
- Garage Door Opener
Home Design
- Ranch Style House
- Brick Exterior Construction
- Poured Concrete
Interior Spaces
- Wet Bar
- Vaulted Ceiling
- Ceiling Fan
- Screen For Fireplace
- Gas Log Fireplace
- Entrance Foyer
- Living Room with Fireplace
- 2 Fireplaces
- Golf Course Views
- Fire and Smoke Detector
- Disposal
Bedrooms and Bathrooms
- 3 Bedrooms
- En-Suite Primary Bedroom
- Whirlpool Bathtub
Basement
- Basement Fills Entire Space Under The House
- Fireplace in Basement
- 1 Bathroom in Basement
- 2 Bedrooms in Basement
Outdoor Features
- Patio
Schools
- Burnett Creek Elementary School
- Battle Ground Middle School
- William Henry Harrison High School
Utilities
- Forced Air Heating and Cooling System
- Heating System Uses Gas
- Cable TV Available
Community Details
- Winding Creek Subdivision
Listing and Financial Details
- Assessor Parcel Number 79-03-29-351-017.000-018
Ownership History
Purchase Details
Purchase Details
Home Financials for this Owner
Home Financials are based on the most recent Mortgage that was taken out on this home.Purchase Details
Home Financials for this Owner
Home Financials are based on the most recent Mortgage that was taken out on this home.Purchase Details
Map
Home Values in the Area
Average Home Value in this Area
Purchase History
| Date | Type | Sale Price | Title Company |
|---|---|---|---|
| Warranty Deed | -- | None Available | |
| Deed | -- | Columbia Title | |
| Warranty Deed | -- | None Available | |
| Warranty Deed | -- | -- |
Mortgage History
| Date | Status | Loan Amount | Loan Type |
|---|---|---|---|
| Open | $165,000 | Credit Line Revolving | |
| Previous Owner | $199,000 | New Conventional | |
| Previous Owner | $75,000 | Credit Line Revolving | |
| Previous Owner | $200,000 | New Conventional |
Property History
| Date | Event | Price | Change | Sq Ft Price |
|---|---|---|---|---|
| 06/30/2023 06/30/23 | Sold | $776,000 | -3.0% | $190 / Sq Ft |
| 05/17/2023 05/17/23 | Pending | -- | -- | -- |
| 05/16/2023 05/16/23 | For Sale | $800,000 | +52.4% | $196 / Sq Ft |
| 03/15/2018 03/15/18 | Sold | $525,000 | -4.5% | $104 / Sq Ft |
| 02/03/2018 02/03/18 | Pending | -- | -- | -- |
| 01/15/2018 01/15/18 | For Sale | $550,000 | -- | $109 / Sq Ft |
Tax History
| Year | Tax Paid | Tax Assessment Tax Assessment Total Assessment is a certain percentage of the fair market value that is determined by local assessors to be the total taxable value of land and additions on the property. | Land | Improvement |
|---|---|---|---|---|
| 2024 | $4,355 | $620,300 | $121,600 | $498,700 |
| 2023 | $4,355 | $590,300 | $121,600 | $468,700 |
| 2022 | $4,517 | $548,700 | $121,600 | $427,100 |
| 2021 | $4,287 | $519,600 | $121,600 | $398,000 |
| 2020 | $4,008 | $510,900 | $121,600 | $389,300 |
| 2019 | $3,867 | $497,800 | $121,600 | $376,200 |
| 2018 | $3,760 | $499,200 | $121,600 | $377,600 |
| 2017 | $3,759 | $493,200 | $121,600 | $371,600 |
| 2016 | $3,673 | $488,500 | $121,600 | $366,900 |
| 2014 | $3,435 | $462,100 | $121,600 | $340,500 |
| 2013 | $3,606 | $462,000 | $121,600 | $340,400 |
About the Listing Agent

Energy, enthusiasm, and experience combine to make Cathy Russell the number one agent in the Lafayette area! In 2015, she earned the spot as the number one agent in the Lafayette Regional Association of Realtors by successfully closing more than 225 properties for more than $35M in sales volume in her 42nd year in the business.
Cathy began her Real Estate career in 1974 after graduating from Purdue University in home planning and working in the building industry. After raising her three
Cathy's Other Listings
Source: Indiana Regional MLS
MLS Number: 202316155
APN: 79-03-29-351-017.000-018
- 5108 Flowermound Ct
- 5198 Gardenia Ct
- 133 Gardenia Dr
- 16 Grapevine Ct
- 203 Gardenia Dr
- 5368 Crocus Dr
- 5348 Daffodil Dr
- 4909 Leicester Way
- 526 Gainsboro Dr
- 628 Boham Ct
- 420 Smokey Hill Rd
- 5847 Augusta Blvd
- 4329 Demeree Way
- 330 Foal Dr
- 4343 Fossey St
- 372 Carlton Dr
- 148 Dr
- 587 Elijah St
- 223 Aqueduct Cir
- 224 Aqueduct Cir
