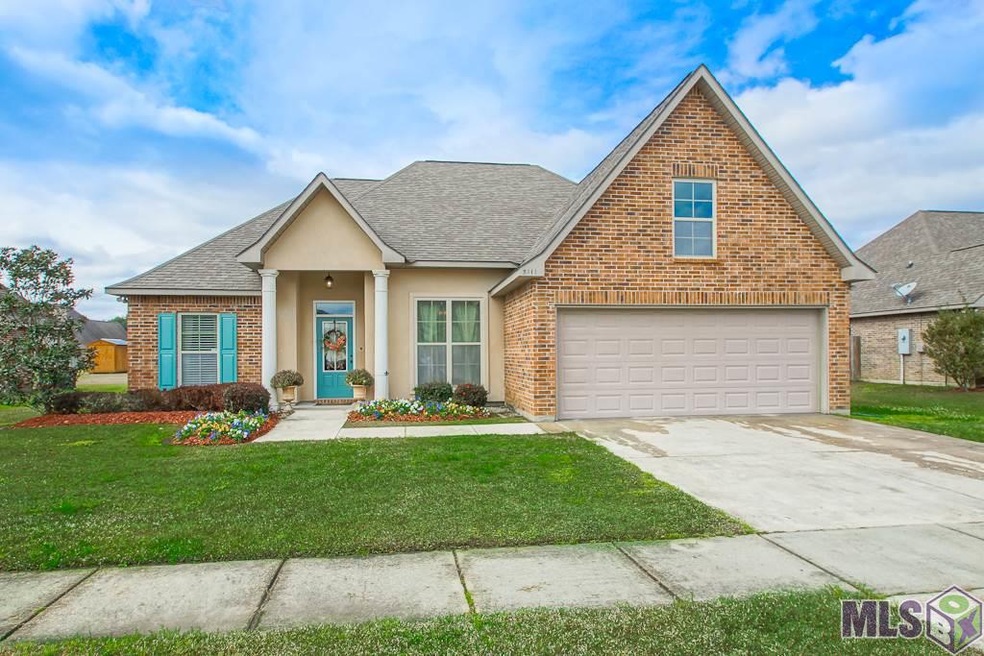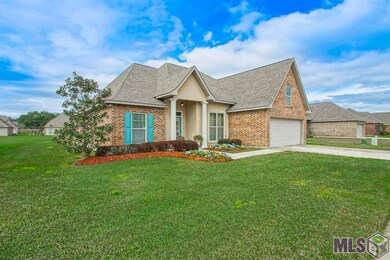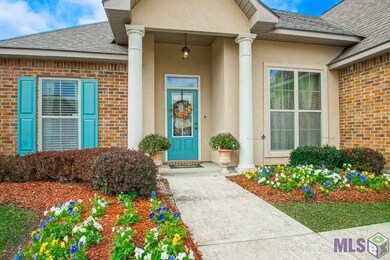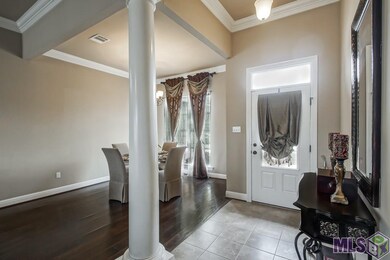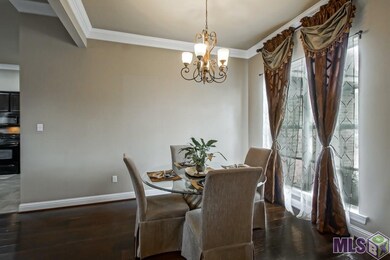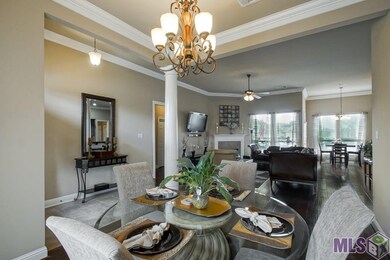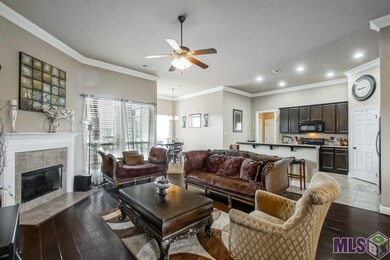
5111 Queens Carriage St Zachary, LA 70791
Highlights
- Traditional Architecture
- Breakfast Room
- Living Room
- Rollins Place Elementary School Rated A-
- Walk-In Closet
- En-Suite Primary Bedroom
About This Home
As of August 2020Beautiful 3-bedroom 2-bathroom home located in the heart Zachary! The split floor plan features natural light, soaring 11 ft ceilings in an open kitchen, dining and living room combination. Rich bountiful cabinets, multipurpose counter space, and a stylish bar will suit every need. Handy large corner pantry only steps away. The master suite features ample floor space and a lovely tray ceiling, his/her closets, jetted tub, separate shower, and dual sinks that make mornings effortless! Outside deck is perfect for entertaining! Also includes a 300 sq. ft storage shed
Last Agent to Sell the Property
Zatta Real Estate Group LLC License #0995693067 Listed on: 03/13/2020
Home Details
Home Type
- Single Family
Est. Annual Taxes
- $1,962
Year Built
- Built in 2011
Lot Details
- 0.29 Acre Lot
- Lot Dimensions are 80x170x80x170
Parking
- 2 Parking Spaces
Home Design
- Traditional Architecture
- Brick Exterior Construction
- Slab Foundation
- Stucco
Interior Spaces
- 1,887 Sq Ft Home
- 1-Story Property
- Living Room
- Breakfast Room
- Formal Dining Room
Bedrooms and Bathrooms
- 3 Bedrooms
- En-Suite Primary Bedroom
- Walk-In Closet
Additional Features
- Mineral Rights
- Central Heating and Cooling System
Community Details
- Built by Dsld, L.L.C.
Ownership History
Purchase Details
Home Financials for this Owner
Home Financials are based on the most recent Mortgage that was taken out on this home.Purchase Details
Home Financials for this Owner
Home Financials are based on the most recent Mortgage that was taken out on this home.Similar Homes in Zachary, LA
Home Values in the Area
Average Home Value in this Area
Purchase History
| Date | Type | Sale Price | Title Company |
|---|---|---|---|
| Deed | $207,500 | Cypress Title Llc | |
| Warranty Deed | $190,500 | -- |
Mortgage History
| Date | Status | Loan Amount | Loan Type |
|---|---|---|---|
| Open | $166,000 | New Conventional | |
| Previous Owner | $183,746 | FHA |
Property History
| Date | Event | Price | Change | Sq Ft Price |
|---|---|---|---|---|
| 10/10/2024 10/10/24 | Rented | $1,900 | 0.0% | -- |
| 09/21/2024 09/21/24 | Under Contract | -- | -- | -- |
| 09/16/2024 09/16/24 | Price Changed | $1,900 | -9.5% | $1 / Sq Ft |
| 08/20/2024 08/20/24 | For Rent | $2,100 | 0.0% | -- |
| 08/25/2020 08/25/20 | Sold | -- | -- | -- |
| 07/19/2020 07/19/20 | Pending | -- | -- | -- |
| 06/20/2020 06/20/20 | Price Changed | $220,000 | -1.3% | $117 / Sq Ft |
| 05/18/2020 05/18/20 | For Sale | $223,000 | 0.0% | $118 / Sq Ft |
| 05/04/2020 05/04/20 | Pending | -- | -- | -- |
| 03/13/2020 03/13/20 | For Sale | $223,000 | -- | $118 / Sq Ft |
Tax History Compared to Growth
Tax History
| Year | Tax Paid | Tax Assessment Tax Assessment Total Assessment is a certain percentage of the fair market value that is determined by local assessors to be the total taxable value of land and additions on the property. | Land | Improvement |
|---|---|---|---|---|
| 2024 | $1,962 | $22,644 | $4,350 | $18,294 |
| 2023 | $1,962 | $20,760 | $4,350 | $16,410 |
| 2022 | $2,604 | $20,760 | $4,350 | $16,410 |
| 2021 | $2,604 | $20,760 | $4,350 | $16,410 |
| 2020 | $2,628 | $20,760 | $4,350 | $16,410 |
| 2019 | $2,632 | $18,900 | $4,350 | $14,550 |
| 2018 | $2,641 | $18,900 | $4,350 | $14,550 |
| 2017 | $2,641 | $18,900 | $4,350 | $14,550 |
| 2016 | $1,601 | $18,900 | $4,350 | $14,550 |
| 2015 | $1,556 | $18,900 | $4,350 | $14,550 |
| 2014 | $1,552 | $18,900 | $4,350 | $14,550 |
| 2013 | -- | $18,900 | $4,350 | $14,550 |
Agents Affiliated with this Home
-
Logan Cox
L
Seller's Agent in 2024
Logan Cox
Madewood Realty
(225) 399-3159
11 in this area
50 Total Sales
-
UNREPRESENTED NONLICENSEE
U
Buyer's Agent in 2024
UNREPRESENTED NONLICENSEE
UNREPRESENTED NONLICENSEE
69 in this area
3,017 Total Sales
-
Chasity LeJeune
C
Seller's Agent in 2020
Chasity LeJeune
Zatta Real Estate Group LLC
(225) 279-4668
1 in this area
10 Total Sales
-
Crystal Bonin

Buyer's Agent in 2020
Crystal Bonin
Crystal Bonin Realty
(225) 301-7088
195 in this area
317 Total Sales
Map
Source: Greater Baton Rouge Association of REALTORS®
MLS Number: 2020004198
APN: 02875993
- 5259 Fox Hunt Dr
- 5007 Gloria St
- 5015 Fennwood Dr
- 4843 Knight Dr
- 2127 W George St
- 5407 Newell St
- 1542 Colony Ln
- 4891 Lakewood Dr
- 2024 Alice St
- 5665 Fennwood Dr
- 5722 Fennwood Dr
- 1970 English Turn
- 5946 Fennwood Dr
- 1985 English Turn
- 6128 Woodside Dr
- 1243 Roseway Blvd
- 5842 Sophie Anne Dr
- 18279 Old Scenic Hwy
- TBA Old Scenic Hwy
- 2925 Church St
