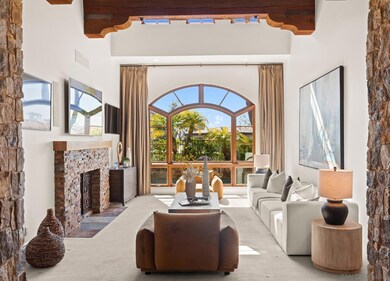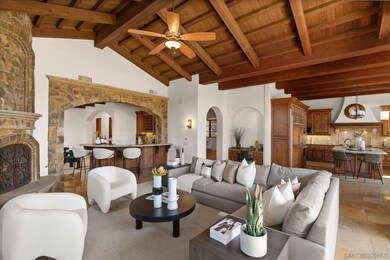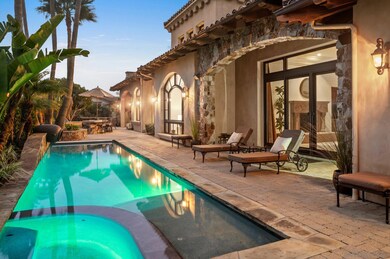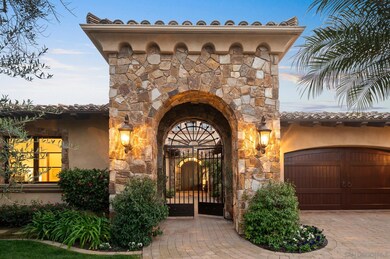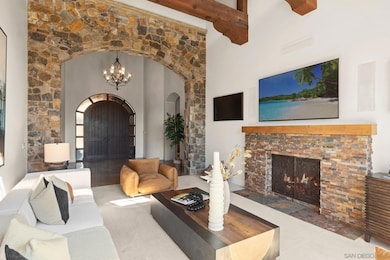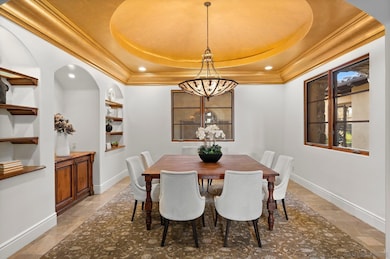
5111 Rancho Madera Bend San Diego, CA 92130
Carmel Valley NeighborhoodHighlights
- In Ground Pool
- 0.43 Acre Lot
- Wood Flooring
- Solana Santa Fe Elementary School Rated A
- Family Room with Fireplace
- 4 Car Attached Garage
About This Home
As of April 2025Stunning Rancho Pacifica single-story Mediterranean Contemporary set on a serene cul-de-sac features the perfect mélange of old world craftsmanship and modern design. Step through the manicured entry and courtyard and be enveloped in luxury and beauty in spaces that feel intimate while featuring voluminous, double height ceilings. Stone floors and rich woods provide elegant materiality found in all living areas, from the gourmet kitchen and private dining room, to the sumptuous primary suite with grand fireplace and private gym. Select a fine vintage from the temperature-controlled wine room and head through sliding glass doors to the dreamy back yard with endless sky and no neighbors in sight. Enjoy lounging by the recently-resurfaced pool and spa, dining at the eat-in BBQ center, or cuddling by the outdoor fireplace on cool San Diego nights. This beautiful single-level home offers a rare opportunity to embrace a lifestyle of luxury and comfort in one of San Diego's most coveted locations—your dream sanctuary awaits!
Home Details
Home Type
- Single Family
Est. Annual Taxes
- $38,119
Year Built
- Built in 2005
Lot Details
- 0.43 Acre Lot
- Property is Fully Fenced
- Level Lot
- Property is zoned R-1:SINGLE
HOA Fees
- $800 Monthly HOA Fees
Parking
- 4 Car Attached Garage
- Driveway
Home Design
- Clay Roof
- Stucco Exterior
Interior Spaces
- 5,733 Sq Ft Home
- 1-Story Property
- Formal Entry
- Family Room with Fireplace
- 4 Fireplaces
- Great Room
- Living Room with Fireplace
Kitchen
- Oven or Range
- Microwave
- Dishwasher
- Disposal
Flooring
- Wood
- Tile
Bedrooms and Bathrooms
- 4 Bedrooms
- Fireplace in Primary Bedroom Retreat
Laundry
- Laundry Room
- Washer
Pool
- In Ground Pool
- Pool Equipment or Cover
Additional Features
- Outdoor Fireplace
- Separate Water Meter
Community Details
- Association fees include common area maintenance, gated community, security
- Rancho Pacifica HOA, Phone Number (858) 524-3555
Listing and Financial Details
- Assessor Parcel Number 304-641-10-00
Ownership History
Purchase Details
Home Financials for this Owner
Home Financials are based on the most recent Mortgage that was taken out on this home.Purchase Details
Home Financials for this Owner
Home Financials are based on the most recent Mortgage that was taken out on this home.Purchase Details
Purchase Details
Similar Homes in the area
Home Values in the Area
Average Home Value in this Area
Purchase History
| Date | Type | Sale Price | Title Company |
|---|---|---|---|
| Grant Deed | $4,400,000 | Lawyers Title Company | |
| Grant Deed | $3,250,000 | First American Title | |
| Interfamily Deed Transfer | -- | None Available | |
| Corporate Deed | $625,000 | Chicago Title Co |
Mortgage History
| Date | Status | Loan Amount | Loan Type |
|---|---|---|---|
| Previous Owner | $753,250 | New Conventional | |
| Previous Owner | $1,100,000 | Unknown | |
| Previous Owner | $1,000,000 | Credit Line Revolving | |
| Previous Owner | $1,200,000 | Construction |
Property History
| Date | Event | Price | Change | Sq Ft Price |
|---|---|---|---|---|
| 04/15/2025 04/15/25 | Sold | $4,400,000 | +2.9% | $767 / Sq Ft |
| 03/13/2025 03/13/25 | Pending | -- | -- | -- |
| 03/04/2025 03/04/25 | For Sale | $4,275,000 | +31.5% | $746 / Sq Ft |
| 02/02/2021 02/02/21 | Sold | $3,250,000 | 0.0% | $567 / Sq Ft |
| 01/06/2021 01/06/21 | Pending | -- | -- | -- |
| 12/28/2020 12/28/20 | For Sale | $3,250,000 | 0.0% | $567 / Sq Ft |
| 12/23/2020 12/23/20 | Pending | -- | -- | -- |
| 12/14/2020 12/14/20 | For Sale | $3,250,000 | 0.0% | $567 / Sq Ft |
| 10/01/2017 10/01/17 | Rented | $13,000 | 0.0% | -- |
| 09/01/2017 09/01/17 | Under Contract | -- | -- | -- |
| 08/17/2017 08/17/17 | For Rent | $13,000 | +12.1% | -- |
| 07/15/2016 07/15/16 | Rented | $11,600 | 0.0% | -- |
| 06/15/2016 06/15/16 | Under Contract | -- | -- | -- |
| 04/20/2016 04/20/16 | For Rent | $11,600 | 0.0% | -- |
| 04/01/2015 04/01/15 | Rented | $11,600 | 0.0% | -- |
| 03/02/2015 03/02/15 | Under Contract | -- | -- | -- |
| 02/27/2015 02/27/15 | For Rent | $11,600 | -- | -- |
Tax History Compared to Growth
Tax History
| Year | Tax Paid | Tax Assessment Tax Assessment Total Assessment is a certain percentage of the fair market value that is determined by local assessors to be the total taxable value of land and additions on the property. | Land | Improvement |
|---|---|---|---|---|
| 2025 | $38,119 | $3,517,903 | $1,948,377 | $1,569,526 |
| 2024 | $38,119 | $3,448,925 | $1,910,174 | $1,538,751 |
| 2023 | $37,376 | $3,381,300 | $1,872,720 | $1,508,580 |
| 2022 | $36,771 | $3,315,000 | $1,836,000 | $1,479,000 |
| 2021 | $27,822 | $2,455,761 | $907,874 | $1,547,887 |
| 2020 | $27,590 | $2,430,581 | $898,565 | $1,532,016 |
| 2019 | $27,072 | $2,382,924 | $880,947 | $1,501,977 |
| 2018 | $26,578 | $2,336,201 | $863,674 | $1,472,527 |
| 2017 | $80 | $2,290,394 | $846,740 | $1,443,654 |
| 2016 | $25,332 | $2,245,486 | $830,138 | $1,415,348 |
| 2015 | $24,911 | $2,211,758 | $817,669 | $1,394,089 |
| 2014 | $24,438 | $2,168,433 | $801,652 | $1,366,781 |
Agents Affiliated with this Home
-

Seller's Agent in 2025
Brett Dickinson
Compass
(858) 204-6226
3 in this area
117 Total Sales
-

Seller Co-Listing Agent in 2025
Ross Clark
Compass
(858) 442-2643
2 in this area
139 Total Sales
-

Buyer's Agent in 2025
Marc Lotzof
Compass
(619) 540-5952
12 in this area
104 Total Sales
-

Seller's Agent in 2021
Jonathan Minerick
HomeCoin.com
(888) 400-2513
1 in this area
6,609 Total Sales
-

Seller's Agent in 2017
Chris Heller
eXp Realty of Southern CA
(800) 800-2978
3 in this area
335 Total Sales
-
K
Seller Co-Listing Agent in 2017
Kara Clausen
Jayson Lee, Broker
Map
Source: San Diego MLS
MLS Number: 250020420
APN: 304-641-10
- 4955 Rancho Del Mar Trail
- 14002 Rancho Vista Bend
- 4695 Rancho Verde Trail
- 5325 Vista Del Dios
- 4690 Rancho Del Mar Tri
- 4798 Thurston Place
- 14231 Fox Run Row
- 2029 Balboa Ave
- 4650 Rancho Del Mar Trail
- 5312 Sweetwater Trail
- 4716 Thurston Place
- 14351 Via Baroda
- 13722 Canyon Loop Trail
- 13356 Winstanley Way
- 5347 Morning Sage Way
- 5480 Valerio Trail Unit 1
- 5199 Seagrove Place
- 14242 Dalia Dr
- 4772 Sunset Heights Ct
- 5582 Valerio Trail

