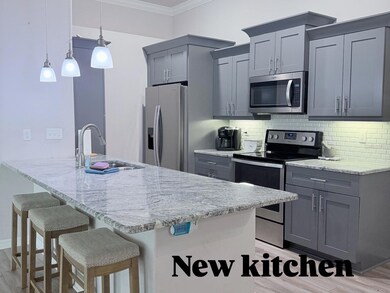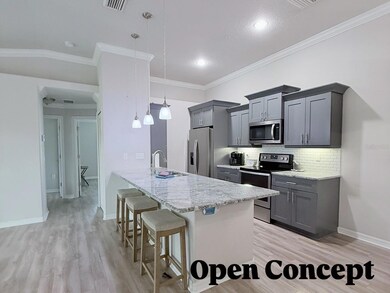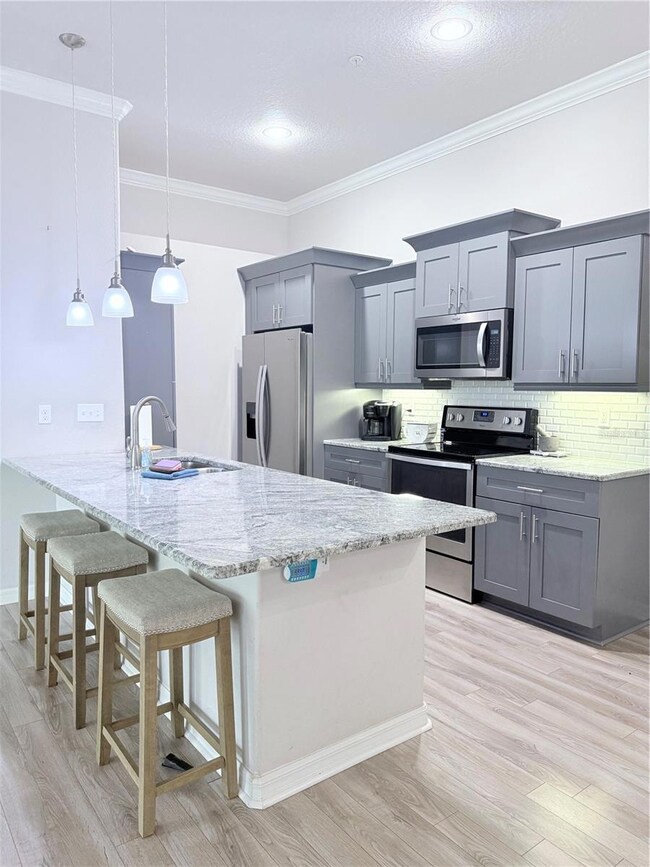5111 Royal Palms Way Unit 303 New Port Richey, FL 34652
New Port Richey West NeighborhoodHighlights
- In Ground Pool
- 0.74 Acre Lot
- End Unit
- City View
- Open Floorplan
- Corner Lot
About This Home
Enjoy elevator access from your private garage to this newer-built 3rd-floor luxury condo. Featuring 3 bedrooms and 2 full baths, this home offers an open floor plan with soaring ceilings, spacious rooms, and abundant natural light. The modern kitchen boasts stainless steel appliances and granite countertops, while the living areas feature newly waterproof wood-plank vinyl flooring and tile in the bathrooms. Built in 2016, this well-maintained condo also includes in-unit laundry and a 1-car garage. Located just minutes from Downtown New Port Richey, you’ll enjoy easy access to shops, restaurants, parks, and local events. The pet-friendly community offers a sparkling pool, playground, and dog park. With utilities included (except electric) and quick access to Tarpon Springs, Gulf beaches, and Tampa Bay, this condo provides the perfect blend of comfort, convenience, and location.
In summary: This condo combines modern upgrades, private garage & elevator convenience, resort-style amenities, pet-friendly features, and a prime location near downtown, beaches, and Tampa Bay—all with utilities included except electric.
Listing Agent
FLORIDA LUXURY REALTY INC Brokerage Phone: 727-372-6611 License #3446769 Listed on: 08/07/2025

Condo Details
Home Type
- Condominium
Est. Annual Taxes
- $3,623
Year Built
- Built in 2017
Lot Details
- End Unit
Parking
- 1 Car Attached Garage
- Assigned Parking
Property Views
- City
- Woods
Home Design
- Entry on the 3rd floor
Interior Spaces
- 1,228 Sq Ft Home
- 1-Story Property
- Open Floorplan
- Partially Furnished
- Ceiling Fan
- Blinds
- Laminate Flooring
Kitchen
- Range
- Microwave
- Dishwasher
- Stone Countertops
- Solid Wood Cabinet
Bedrooms and Bathrooms
- 3 Bedrooms
- Walk-In Closet
- 2 Full Bathrooms
Laundry
- Laundry closet
- Dryer
- Washer
Pool
- In Ground Pool
- Child Gate Fence
Outdoor Features
- Balcony
- Private Mailbox
Utilities
- Central Heating and Cooling System
- Thermostat
- Water Softener
- Fiber Optics Available
- Cable TV Available
Listing and Financial Details
- Residential Lease
- Security Deposit $1,995
- Property Available on 9/1/25
- The owner pays for cable TV, grounds care, internet, laundry, pool maintenance, recreational, sewer, trash collection, water
- 12-Month Minimum Lease Term
- $55 Application Fee
- 1 to 2-Year Minimum Lease Term
- Assessor Parcel Number 05-26-16-0230-00100-3030
Community Details
Overview
- Property has a Home Owners Association
- 727 726 800 Association
- Regency Palms Condos Bldg 1 Subdivision
- On-Site Maintenance
Recreation
- Recreation Facilities
- Dog Park
Pet Policy
- Pets up to 35 lbs
- Pet Size Limit
- Pet Deposit $250
- 1 Pet Allowed
- $250 Pet Fee
- Dogs Allowed
- Breed Restrictions
Map
Source: Stellar MLS
MLS Number: TB8415108
APN: 05-26-16-0230-00100-3030
- 5065 Royal Palms Way Unit 303
- 5088 Royal Palms Way Unit 304
- 6420 Oelsner St
- 6394 Banyan Blvd Unit 204
- 6395 Banyan Blvd Unit 301
- 1-2 Green Key Rd
- 6317 Oelsner St
- 6313 Oelsner St
- 6307 Oelsner St Unit 11&12
- 6521 Oelsner St
- 5015 Green Key Rd
- 5110 Southtowne Loop
- 6618 Statice Ln
- 6415 Werner Ave
- 6317 Werner Ave
- 6620 Oelsner St
- 6513 Carly Dr Unit 6
- 6518 Brandon Dr Unit 64
- 4911 Green Key Rd
- 6632 Sierra Terrace
- 6394 Banyan Blvd Unit 204
- 4902 Largo Terrace
- 5500 Main St
- 6241 Bayside Dr
- 6916 Julia Ct Unit 6916
- 6906-6931 Julia Ct
- 6517 Channelside Dr
- 6533 Channelside Dr
- 6939 Mcbride Ct
- 4829 Jenny Way
- 7120 Oakwood Dr
- 4522 Seagull Dr
- 5800 Central Ave
- 5615 Leisure Ln
- 4516 Seagull Dr
- 4516 Seagull Dr Unit 805
- 4516 Seagull Dr Unit 415
- 4516 Seagull Dr Unit 810
- 4516 Seagull Dr Unit 607
- 5409 Berkley Rd






