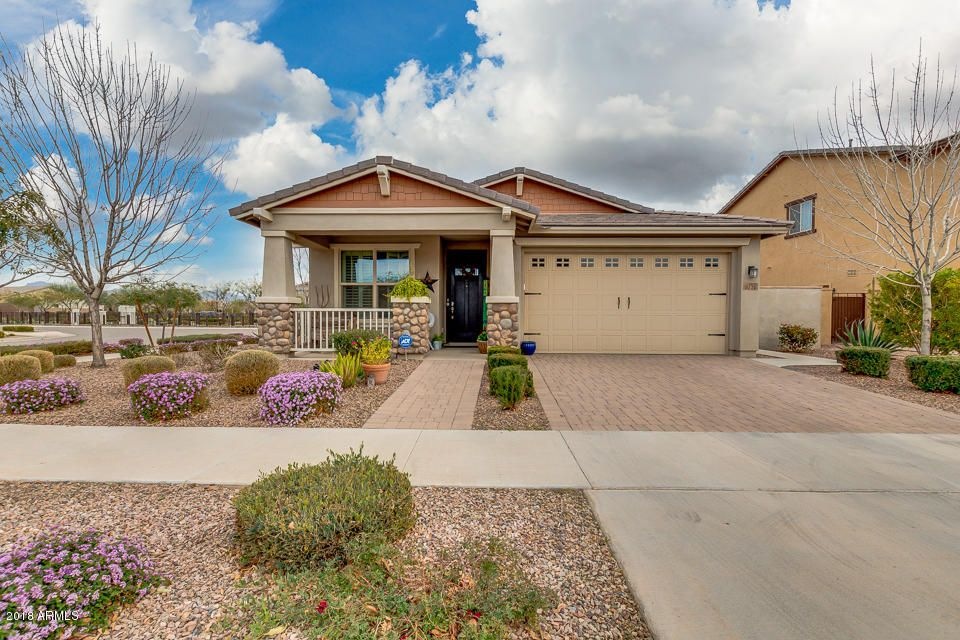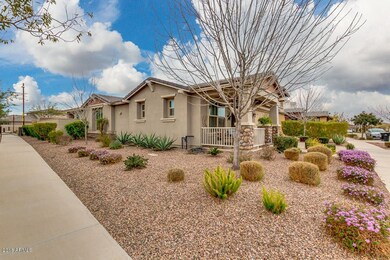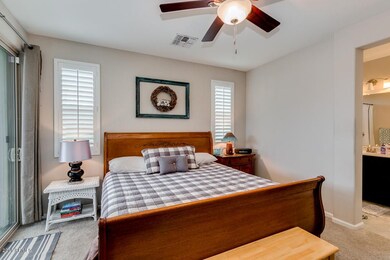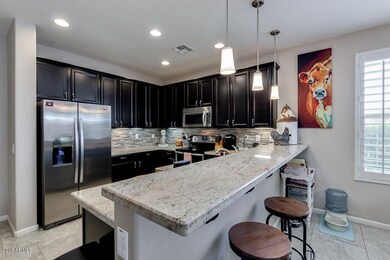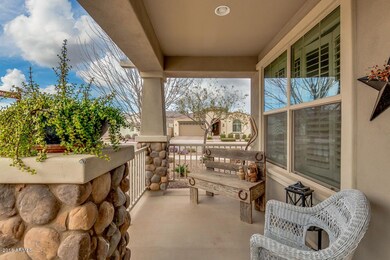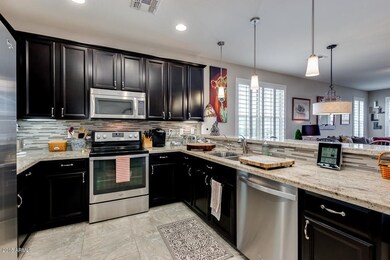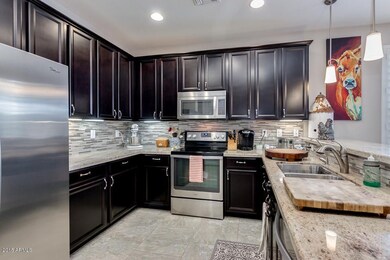
5111 S Quantum Way Mesa, AZ 85212
Eastmark NeighborhoodHighlights
- Home Energy Rating Service (HERS) Rated Property
- Mountain View
- Corner Lot
- Silver Valley Elementary Rated A-
- Clubhouse
- Granite Countertops
About This Home
As of April 2021$4,000 Buyer Incentive towards Closing Costs! SINGLE-LEVEL with 4 Bedrooms + 3 Baths including DUAL MASTERS! Quality 2x6 Construction + 8-foot interior doors & Plantation Shutters! Gourmet kitchen with bar top seating, stainless appliances, 42-inch cabinets, upgraded lighting, granite counters, glass tile backsplash! 20-inch TILE throughout living areas! Split floor plan-guest bedroom up-front with Private Bath! Oversized family room with surround sound pre-wire! Ceiling fans throughout! Backyard is fully landscaped with grass, gas stub for BBQ + covered patio! Why wait for a new-build in Eastmark? Move-in now! Eastmark Community features acres of park, splash pad, Community Pool, Rec Room, A-rated Schools, Close to 202 freeway & nearby Shopping. Call for an appointment today!
Home Details
Home Type
- Single Family
Est. Annual Taxes
- $2,898
Year Built
- Built in 2013
Lot Details
- 8,787 Sq Ft Lot
- Desert faces the front of the property
- Block Wall Fence
- Corner Lot
- Backyard Sprinklers
- Sprinklers on Timer
- Grass Covered Lot
HOA Fees
- $95 Monthly HOA Fees
Parking
- 2 Car Direct Access Garage
- Garage Door Opener
Home Design
- Wood Frame Construction
- Cellulose Insulation
- Concrete Roof
- Stucco
Interior Spaces
- 1,672 Sq Ft Home
- 1-Story Property
- Ceiling height of 9 feet or more
- Double Pane Windows
- ENERGY STAR Qualified Windows with Low Emissivity
- Vinyl Clad Windows
- Mountain Views
- Security System Leased
Kitchen
- Eat-In Kitchen
- Breakfast Bar
- Built-In Microwave
- Granite Countertops
Flooring
- Carpet
- Tile
Bedrooms and Bathrooms
- 4 Bedrooms
- Primary Bathroom is a Full Bathroom
- 3 Bathrooms
- Dual Vanity Sinks in Primary Bathroom
- Low Flow Plumbing Fixtures
Eco-Friendly Details
- Home Energy Rating Service (HERS) Rated Property
- Mechanical Fresh Air
Schools
- Gateway Polytechnic Academy Elementary School
- Newell Barney Middle School
- Queen Creek High School
Utilities
- Refrigerated Cooling System
- Heating System Uses Natural Gas
- Water Softener
- High Speed Internet
- Cable TV Available
Additional Features
- No Interior Steps
- Covered patio or porch
Listing and Financial Details
- Tax Lot 9
- Assessor Parcel Number 304-50-621
Community Details
Overview
- Association fees include ground maintenance
- Dmb Association, Phone Number (480) 625-4909
- Built by Mattamy
- Eastmark Subdivision, Concord Floorplan
Amenities
- Clubhouse
- Recreation Room
Recreation
- Community Playground
- Heated Community Pool
- Community Spa
- Bike Trail
Ownership History
Purchase Details
Home Financials for this Owner
Home Financials are based on the most recent Mortgage that was taken out on this home.Purchase Details
Home Financials for this Owner
Home Financials are based on the most recent Mortgage that was taken out on this home.Purchase Details
Home Financials for this Owner
Home Financials are based on the most recent Mortgage that was taken out on this home.Map
Similar Homes in Mesa, AZ
Home Values in the Area
Average Home Value in this Area
Purchase History
| Date | Type | Sale Price | Title Company |
|---|---|---|---|
| Warranty Deed | $410,000 | First Arizona Title Agency | |
| Warranty Deed | $291,500 | First Arizona Title Agency L | |
| Special Warranty Deed | $269,613 | First American Title Ins Co |
Mortgage History
| Date | Status | Loan Amount | Loan Type |
|---|---|---|---|
| Open | $8,671 | FHA | |
| Closed | $11,641 | FHA | |
| Open | $17,983 | FHA | |
| Closed | $19,508 | FHA | |
| Open | $374,440 | FHA | |
| Previous Owner | $292,226 | FHA | |
| Previous Owner | $286,219 | FHA | |
| Previous Owner | $264,448 | VA |
Property History
| Date | Event | Price | Change | Sq Ft Price |
|---|---|---|---|---|
| 04/07/2021 04/07/21 | Sold | $410,000 | 0.0% | $237 / Sq Ft |
| 03/07/2021 03/07/21 | Pending | -- | -- | -- |
| 03/07/2021 03/07/21 | For Sale | $410,000 | 0.0% | $237 / Sq Ft |
| 02/01/2020 02/01/20 | Rented | $2,100 | 0.0% | -- |
| 01/14/2020 01/14/20 | Under Contract | -- | -- | -- |
| 01/02/2020 01/02/20 | Price Changed | $2,100 | -8.7% | $1 / Sq Ft |
| 12/24/2019 12/24/19 | For Rent | $2,300 | 0.0% | -- |
| 07/11/2018 07/11/18 | Sold | $291,500 | -1.2% | $174 / Sq Ft |
| 05/08/2018 05/08/18 | Pending | -- | -- | -- |
| 03/27/2018 03/27/18 | Price Changed | $295,000 | -1.7% | $176 / Sq Ft |
| 03/01/2018 03/01/18 | For Sale | $300,000 | 0.0% | $179 / Sq Ft |
| 03/15/2016 03/15/16 | Rented | $1,575 | 0.0% | -- |
| 03/09/2016 03/09/16 | Under Contract | -- | -- | -- |
| 03/08/2016 03/08/16 | For Rent | $1,575 | 0.0% | -- |
| 10/31/2013 10/31/13 | Sold | $269,613 | -3.7% | $161 / Sq Ft |
| 09/19/2013 09/19/13 | Pending | -- | -- | -- |
| 09/09/2013 09/09/13 | Price Changed | $279,990 | -0.4% | $167 / Sq Ft |
| 08/01/2013 08/01/13 | Price Changed | $281,252 | +0.7% | $168 / Sq Ft |
| 07/16/2013 07/16/13 | For Sale | $279,252 | -- | $167 / Sq Ft |
Tax History
| Year | Tax Paid | Tax Assessment Tax Assessment Total Assessment is a certain percentage of the fair market value that is determined by local assessors to be the total taxable value of land and additions on the property. | Land | Improvement |
|---|---|---|---|---|
| 2025 | $3,207 | $26,215 | -- | -- |
| 2024 | $3,851 | $24,967 | -- | -- |
| 2023 | $3,851 | $37,960 | $7,590 | $30,370 |
| 2022 | $3,722 | $28,750 | $5,750 | $23,000 |
| 2021 | $3,767 | $27,930 | $5,580 | $22,350 |
| 2020 | $3,645 | $26,480 | $5,290 | $21,190 |
| 2019 | $3,176 | $24,670 | $4,930 | $19,740 |
| 2018 | $3,024 | $23,870 | $4,770 | $19,100 |
| 2017 | $2,898 | $22,730 | $4,540 | $18,190 |
| 2016 | $2,866 | $23,010 | $4,600 | $18,410 |
| 2015 | $2,489 | $22,350 | $4,470 | $17,880 |
Source: Arizona Regional Multiple Listing Service (ARMLS)
MLS Number: 5730513
APN: 304-50-621
- 5015 S Quantum Way
- 10249 E Kinetic Dr
- 10455 E Thatcher Ave
- 10331 E Starion Ave
- 10402 E Starion Ave
- 10510 E Sanger Ave
- 5054 S Advant Terrace
- 4865 S Cylinder Way
- 10220 E Thatcher Ave
- 10511 E Diffraction Ave
- 10156 E Radiant Ave
- 4836 S Covalent Ln
- 10550 E Sanger Ave
- 10652 E Hawk Ave
- 5228 S 106th Place
- 10653 E Hawk Ave
- 10344 E Trillium Ave
- 4813 S Quantum Way
- 10141 E Stealth Ave
- 5304 S Wesley Cir
