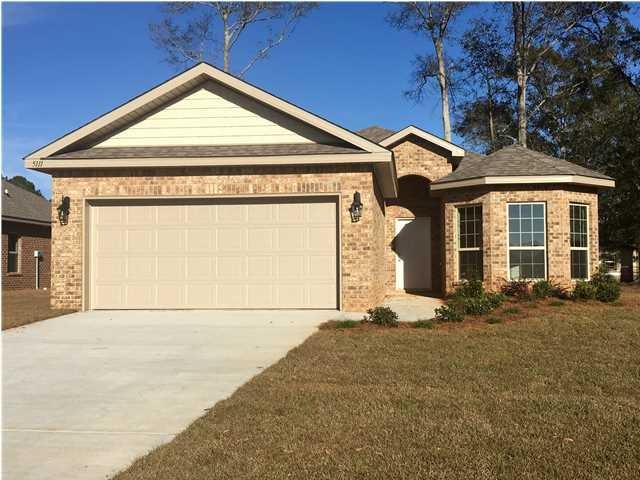
5111 Savage Loop E Theodore, AL 36582
Belmeade NeighborhoodHighlights
- Newly Remodeled
- Traditional Architecture
- Breakfast Room
- Vaulted Ceiling
- Den
- Eat-In Kitchen
About This Home
As of December 2018**Piedmont/A**New Construction**USDA 100% FINANCING AVAILABLE!** This lovely 4 bedroom, 2 bathroom home features a beautiful bay window out front (that is even more impressive from inside) and a covered porch in the back. Inside, you will find 9 foot ceilings throughout, as well as a vaulted ceiling in the family room and tray ceiling in the master bedroom. The kitchen boasts stainless steel appliances, lots of counter space (granite is used throughout the house), and plenty of cabinets for storage. AND introducing luxury plank vinyl flooring!! It has the look and feel of real hardwood, without all of the upkeep. It doesn't scratch easily or hold stains, and it's water resistant. So it's perfect for those with children or pets. Should you ever need to replace a small area, you can just pull up that individual plank and replace it. No need to redo the whole room! This gorgeous flooring is in all wet and common areas, making the rooms blend seamlessly together, and really showcasing the open floor plan. (Carpet will be in the bedrooms and their closets.) Last, but not least, the master suite includes a spacious bedroom, bathroom with separate garden tub and shower, and large walk-in closet. **All major construction is complete. However, we are still putting the finishing touches on this home.**Seller will pay up to $3,000 towards closing costs and prepaids with preferred lender.**
Last Agent to Sell the Property
Dawn Manning
Realty Centre T&M LLC License #101656 Listed on: 02/19/2016
Home Details
Home Type
- Single Family
Est. Annual Taxes
- $1,089
Year Built
- Built in 2015 | Newly Remodeled
Parking
- 2 Car Garage
Home Design
- Traditional Architecture
- Brick Front
Interior Spaces
- 1,657 Sq Ft Home
- 1-Story Property
- Vaulted Ceiling
- Ceiling Fan
- Family Room
- Breakfast Room
- Den
Kitchen
- Eat-In Kitchen
- Breakfast Bar
Flooring
- Carpet
- Vinyl
Bedrooms and Bathrooms
- 4 Bedrooms
- Split Bedroom Floorplan
- Walk-In Closet
- 2 Full Bathrooms
- Separate Shower in Primary Bathroom
- Soaking Tub
Schools
- Meadowlake Elementary School
- Katherine H Hankins Middle School
- Theodore High School
Utilities
- Central Heating and Cooling System
Community Details
- Hunter's Cove Subdivision
Listing and Financial Details
- Home warranty included in the sale of the property
- Assessor Parcel Number 3407370002010109
Ownership History
Purchase Details
Home Financials for this Owner
Home Financials are based on the most recent Mortgage that was taken out on this home.Purchase Details
Home Financials for this Owner
Home Financials are based on the most recent Mortgage that was taken out on this home.Similar Homes in the area
Home Values in the Area
Average Home Value in this Area
Purchase History
| Date | Type | Sale Price | Title Company |
|---|---|---|---|
| Warranty Deed | $167,900 | None Available | |
| Warranty Deed | $161,900 | None Available |
Mortgage History
| Date | Status | Loan Amount | Loan Type |
|---|---|---|---|
| Open | $165,000 | New Conventional | |
| Previous Owner | $164,858 | FHA | |
| Previous Owner | $158,967 | FHA |
Property History
| Date | Event | Price | Change | Sq Ft Price |
|---|---|---|---|---|
| 12/13/2018 12/13/18 | Sold | $167,900 | +3.7% | $101 / Sq Ft |
| 11/06/2018 11/06/18 | Pending | -- | -- | -- |
| 03/28/2016 03/28/16 | Sold | $161,900 | -- | $98 / Sq Ft |
| 02/19/2016 02/19/16 | Pending | -- | -- | -- |
Tax History Compared to Growth
Tax History
| Year | Tax Paid | Tax Assessment Tax Assessment Total Assessment is a certain percentage of the fair market value that is determined by local assessors to be the total taxable value of land and additions on the property. | Land | Improvement |
|---|---|---|---|---|
| 2024 | $1,089 | $21,340 | $3,000 | $18,340 |
| 2023 | $1,089 | $19,170 | $3,900 | $15,270 |
| 2022 | $782 | $17,490 | $3,300 | $14,190 |
| 2021 | $727 | $16,370 | $3,300 | $13,070 |
| 2020 | $719 | $16,200 | $3,000 | $13,200 |
| 2019 | $486 | $11,400 | $0 | $0 |
| 2018 | $490 | $11,480 | $0 | $0 |
| 2017 | $477 | $11,220 | $0 | $0 |
| 2016 | $1,097 | $22,620 | $0 | $0 |
| 2013 | $260 | $5,360 | $0 | $0 |
Agents Affiliated with this Home
-
Joselyne Ridings

Seller's Agent in 2018
Joselyne Ridings
Ridings Realty Gulf Coast
(251) 518-4919
4 in this area
143 Total Sales
-
D
Seller's Agent in 2016
Dawn Manning
Realty Centre T&M LLC
(251) 689-6309
Map
Source: Gulf Coast MLS (Mobile Area Association of REALTORS®)
MLS Number: 0524351
APN: 34-07-37-0-002-010.109
- 5160 Cheyenne St W
- 5199 Cheyenne Ct
- 5295 Fletching Ct
- 7925 Sharon Dr
- 0 Roswell Rd
- 5169 Roswell Rd
- 4970 Schillinger Rd S
- 4698 Clarendon Dr
- 8550 Three Notch Rd
- 5063 Schillinger Rd S
- 8761 Three Notch Rd
- 4433 Cecil Bolton Dr
- 4464 Jack Treadwell Ln
- 4474 Jack Treadwell Ln
- 4454 Jack Treadwell Ln
- 7551 Three Notch Rd
- 4454 Cecil Bolton Dr
- 4441 Valor Ridge Way W
- 7920 Valor Ridge Way N
- 8077 Valor Ridge Way N
