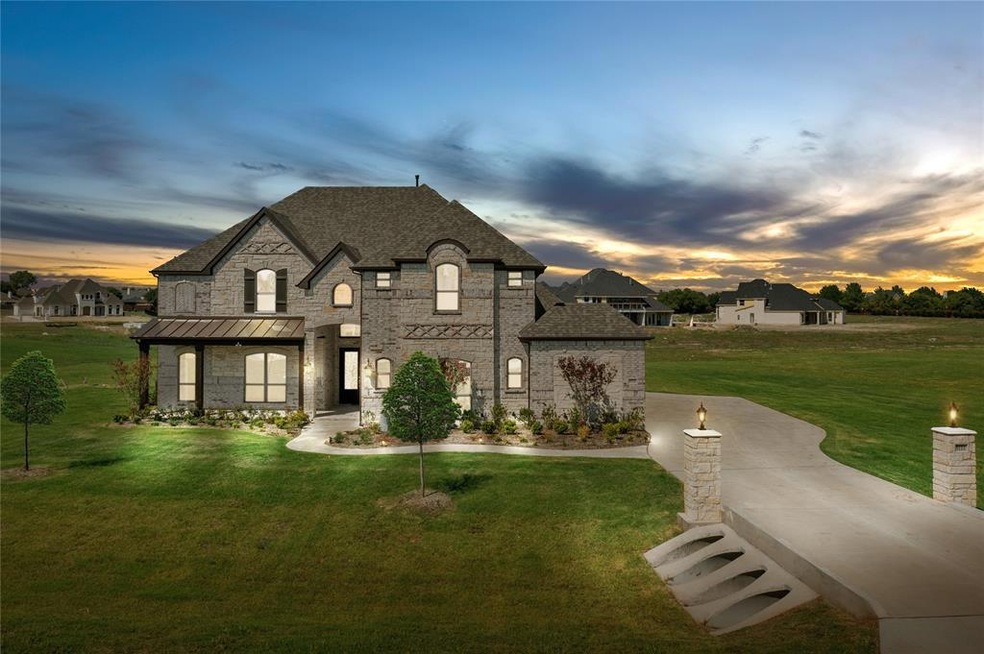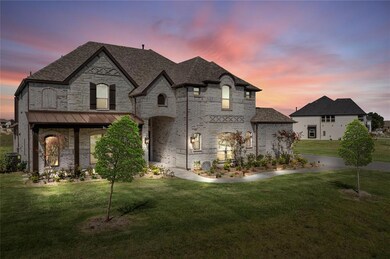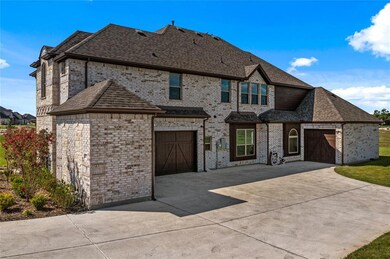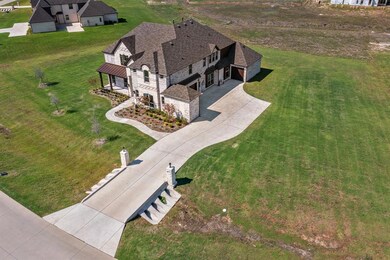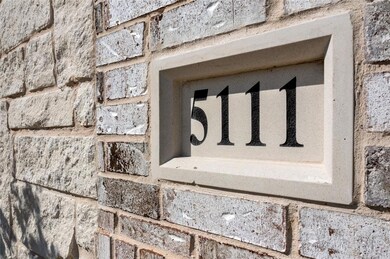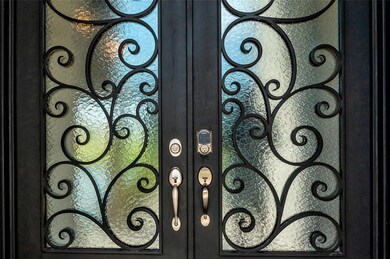
5111 Whisper Dr Parker, TX 75002
Estimated Value: $1,232,000 - $1,417,000
Highlights
- Open Floorplan
- Living Room with Fireplace
- Wood Flooring
- Bolin Elementary School Rated A
- Vaulted Ceiling
- Granite Countertops
About This Home
As of May 2023STUNNING 2022 Gallery Custom Home (Under Builder Warranty) sitting on a premium 1.3-acre lot in the Prestigeous Allen ISD!! Be amazed and prepare to be impressed the moment you enter the wrought Iron double doors. Luxury upgrades throughout the home: Juliet balcony, Solid core doors, Open floor plan, Vaulted ceilings, Wired for speakers and much more. Dream gourmet kitchen with California sized island, Wine cooler, Under cabinet lighting, Double ovens, Soft close drawers, Granite counters and Butler's pantry. Added SQF to Master Suite with Upgraded Spa like Bath and custom closet. Additional full Bath on Main level, Office could be the 6th Bedroom. 4 bedrooms on the 2nd level. Large Media Room with Wet bar. Recent upgrades include Custom Cabinets, Water softener system and reverse osmosis drinking water system, Outdoor roller shades, Security cameras. Large outdoor patio with Fireplace. Beautiful home waiting for its new owner!
Home Details
Home Type
- Single Family
Est. Annual Taxes
- $19,375
Year Built
- Built in 2022
Lot Details
- 1.73 Acre Lot
HOA Fees
- $100 Monthly HOA Fees
Parking
- 3 Car Attached Garage
- 3 Carport Spaces
Home Design
- Brick Exterior Construction
- Slab Foundation
- Shingle Roof
- Stone Siding
Interior Spaces
- 4,720 Sq Ft Home
- 2-Story Property
- Open Floorplan
- Wet Bar
- Vaulted Ceiling
- Decorative Lighting
- Gas Fireplace
- Living Room with Fireplace
- 2 Fireplaces
Kitchen
- Double Oven
- Gas Cooktop
- Microwave
- Dishwasher
- Wine Cooler
- Kitchen Island
- Granite Countertops
- Disposal
Flooring
- Wood
- Carpet
- Tile
Bedrooms and Bathrooms
- 5 Bedrooms
- Walk-In Closet
- 4 Full Bathrooms
- Double Vanity
Home Security
- Smart Home
- Fire and Smoke Detector
Schools
- Bolin Elementary School
- Lowery Freshman Center Middle School
- Allen High School
Utilities
- Central Heating and Cooling System
- Water Softener
- Aerobic Septic System
Community Details
- Association fees include full use of facilities
- Real Management Association, Phone Number (866) 473-2573
- Parker Ranch Estates Ph 4A Subdivision
- Mandatory home owners association
Listing and Financial Details
- Assessor Parcel Number R1225800A00301
Ownership History
Purchase Details
Home Financials for this Owner
Home Financials are based on the most recent Mortgage that was taken out on this home.Purchase Details
Home Financials for this Owner
Home Financials are based on the most recent Mortgage that was taken out on this home.Similar Homes in the area
Home Values in the Area
Average Home Value in this Area
Purchase History
| Date | Buyer | Sale Price | Title Company |
|---|---|---|---|
| Balcom Ryan | -- | Fair Texas Title | |
| Hasan Syed Mohiuddin | -- | New Title Company Name |
Mortgage History
| Date | Status | Borrower | Loan Amount |
|---|---|---|---|
| Open | Balcom Ryan | $726,200 | |
| Previous Owner | Hasan Syed Mohiuddin | $1,000,000 |
Property History
| Date | Event | Price | Change | Sq Ft Price |
|---|---|---|---|---|
| 05/12/2023 05/12/23 | Sold | -- | -- | -- |
| 04/23/2023 04/23/23 | Pending | -- | -- | -- |
| 03/08/2023 03/08/23 | Price Changed | $1,335,000 | +2.8% | $283 / Sq Ft |
| 03/08/2023 03/08/23 | For Sale | $1,299,000 | -0.1% | $275 / Sq Ft |
| 05/06/2022 05/06/22 | Sold | -- | -- | -- |
| 04/17/2022 04/17/22 | Pending | -- | -- | -- |
| 04/07/2022 04/07/22 | Price Changed | $1,299,999 | -7.1% | $275 / Sq Ft |
| 03/06/2022 03/06/22 | For Sale | $1,399,999 | -- | $297 / Sq Ft |
Tax History Compared to Growth
Tax History
| Year | Tax Paid | Tax Assessment Tax Assessment Total Assessment is a certain percentage of the fair market value that is determined by local assessors to be the total taxable value of land and additions on the property. | Land | Improvement |
|---|---|---|---|---|
| 2023 | $19,375 | $1,159,258 | $275,000 | $884,258 |
| 2022 | $13,597 | $718,128 | $180,950 | $537,178 |
| 2021 | $2,147 | $106,200 | $106,200 | $0 |
Agents Affiliated with this Home
-
Rana Ali
R
Seller's Agent in 2023
Rana Ali
Worth Clark Realty
(972) 904-4903
2 in this area
44 Total Sales
-
Norma Atlee
N
Buyer's Agent in 2023
Norma Atlee
Norma Jean Atlee
(972) 989-0798
1 in this area
1 Total Sale
-
Bernard Bell
B
Seller's Agent in 2022
Bernard Bell
Skyline Realty
(954) 588-8484
1 in this area
37 Total Sales
Map
Source: North Texas Real Estate Information Systems (NTREIS)
MLS Number: 20274006
APN: R-12258-00A-0030-1
- 5209 Midnight Ct
- 5005 Midnight Ct
- 1621 Fir Harbor Ct
- 1611 Bur Oak Dr
- 1427 Christine Dr
- 1312 Merrimac Dr
- 810 Patricia Dr
- 1513 Hidden Cove Ct
- 1720 Hackberry Branch Dr
- 824 Water Oak Dr
- 1809 Camo Ct
- 5200 Norwick Dr
- 4705 Fulbrook Dr
- 1829 Plum Ct
- 1611 Tanglewood Dr
- 1501 High Country Ln
- 1613 Warm Springs Dr
- 1528 Balboa Ln
- 1628 Warm Springs Dr
- 1700 Warm Springs Dr
- 5111 Whisper Dr
- 5105 Whisper Dr
- 5112 Whisper Dr
- 5200 Whisper Dr
- 5106 Midnight Ct
- 5200 Midnight Ct
- 5108 Whisper Dr
- 5101 Whisper Dr
- 5204 Whisper Dr
- 5104 Whisper Dr
- 5208 Whisper Dr
- 5100 Whisper Dr
- 5204 Midnight Ct
- 1601 Fir Harbor Ct
- 5105 Midnight Ct
- 5109 Midnight Ct
- 5017 Whisper Dr
- 5201 Midnight Ct
- 1602 Woodhaven Ct
- 1100 Klondike Ln
