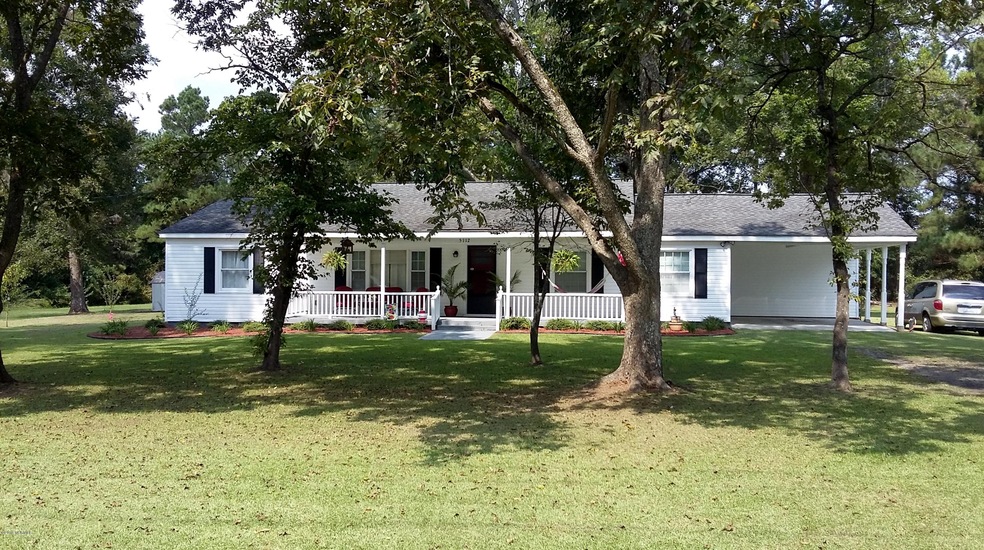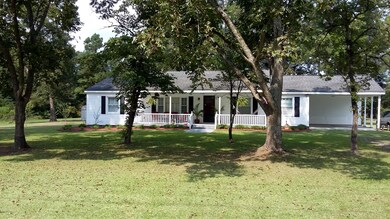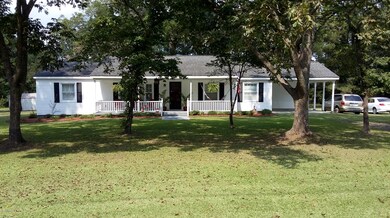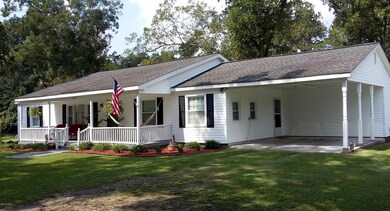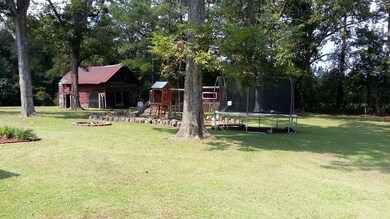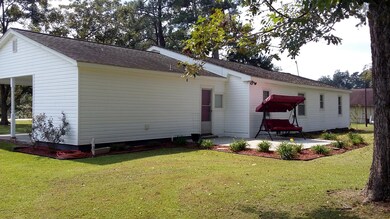
5112 Chadbourn Hwy Chadbourn, NC 28431
Highlights
- Barn
- Porch
- Walk-In Closet
- No HOA
- Storm Windows
- Patio
About This Home
As of August 2018The New renovation and updates of this spacious and inviting 3 bedroom 3 bath home contains the room and functionality that every family needs. Owner has installed new floor covering, new cabinets, completely renovated the kitchen, created a new office and music room, added a spacious laundry room, completed an additional bath and made the extra space into a easy access foyer connecting the carport and rear yard! Perfectly located in the center of the county just a bit over a mile from Southeastern Community College and 6 minutes to Whiteville and Chadbourn. The 35 minute drive to area beaches gives this fine home the added appeal.You will be impressed. Schedule your appointment today! This one will not last long.
Last Agent to Sell the Property
Only Way Realty Carolina Grand Strand Properties License #268553
Home Details
Home Type
- Single Family
Est. Annual Taxes
- $1,401
Year Built
- Built in 1953
Lot Details
- 0.9 Acre Lot
- Lot Dimensions are 141 x 257 x 162 x 247
- Open Lot
- Property is zoned GU
Home Design
- Wood Frame Construction
- Architectural Shingle Roof
- Vinyl Siding
- Stick Built Home
Interior Spaces
- 2,069 Sq Ft Home
- 1-Story Property
- Ceiling height of 9 feet or more
- Ceiling Fan
- Blinds
- Combination Dining and Living Room
- Crawl Space
- Attic Access Panel
- Laundry Room
Kitchen
- Stove
- Range Hood
- Dishwasher
Flooring
- Carpet
- Laminate
Bedrooms and Bathrooms
- 4 Bedrooms
- Walk-In Closet
- 3 Full Bathrooms
Home Security
- Storm Windows
- Storm Doors
Parking
- 3 Parking Spaces
- 1 Attached Carport Space
- Dirt Driveway
- Off-Street Parking
Outdoor Features
- Patio
- Outdoor Storage
- Porch
Farming
- Barn
Utilities
- Central Air
- Heat Pump System
- Electric Water Heater
Community Details
- No Home Owners Association
Listing and Financial Details
- Assessor Parcel Number 0090866
Map
Home Values in the Area
Average Home Value in this Area
Property History
| Date | Event | Price | Change | Sq Ft Price |
|---|---|---|---|---|
| 08/03/2018 08/03/18 | Sold | $136,000 | -2.2% | $66 / Sq Ft |
| 06/08/2018 06/08/18 | Pending | -- | -- | -- |
| 09/01/2017 09/01/17 | For Sale | $139,000 | +137.6% | $67 / Sq Ft |
| 06/18/2013 06/18/13 | Sold | $58,500 | -2.5% | $31 / Sq Ft |
| 06/18/2013 06/18/13 | Pending | -- | -- | -- |
| 03/14/2013 03/14/13 | For Sale | $60,000 | -- | $32 / Sq Ft |
Tax History
| Year | Tax Paid | Tax Assessment Tax Assessment Total Assessment is a certain percentage of the fair market value that is determined by local assessors to be the total taxable value of land and additions on the property. | Land | Improvement |
|---|---|---|---|---|
| 2024 | $1,401 | $134,200 | $9,500 | $124,700 |
| 2023 | $1,401 | $134,200 | $9,500 | $124,700 |
| 2022 | $1,401 | $134,200 | $9,500 | $124,700 |
| 2021 | $1,401 | $134,200 | $9,500 | $124,700 |
| 2020 | $1,197 | $111,400 | $9,300 | $102,100 |
| 2019 | $1,197 | $111,400 | $9,300 | $102,100 |
| 2018 | $1,197 | $111,400 | $9,300 | $102,100 |
| 2017 | $1,200 | $111,400 | $9,300 | $102,100 |
| 2016 | $1,205 | $111,400 | $9,300 | $102,100 |
| 2015 | $1,215 | $111,400 | $9,300 | $102,100 |
| 2014 | $1,254 | $111,400 | $9,300 | $102,100 |
Mortgage History
| Date | Status | Loan Amount | Loan Type |
|---|---|---|---|
| Open | $133,754 | FHA | |
| Closed | $133,536 | FHA | |
| Previous Owner | $55,575 | New Conventional | |
| Previous Owner | $108,000 | New Conventional |
Deed History
| Date | Type | Sale Price | Title Company |
|---|---|---|---|
| Warranty Deed | $136,000 | None Available | |
| Special Warranty Deed | $508,500 | None Available |
Similar Homes in Chadbourn, NC
Source: Hive MLS
MLS Number: 100080041
APN: 0090866
- 8727 Peacock Rd
- 320 Pinecrest Dr
- 7507 Peacock Rd
- 205 N Miller St
- 221 E 3rd Ave
- 217 N Howard St
- 109 N Howard St
- 276 Sandy Hill Dr
- 229 S Wilson St
- 226 S Wilson St
- 414 S Wilson St
- 233 S Brown St
- 714 Georgia Pacific Rd
- 229 W 3rd Ave
- 315 N Wilkes St
- 271 Cooks Dr
- 34 Joseph Ln
- 70 Tracys Trail
- Near 1728 Klondyke Rd
- 234 Bullard Rd
