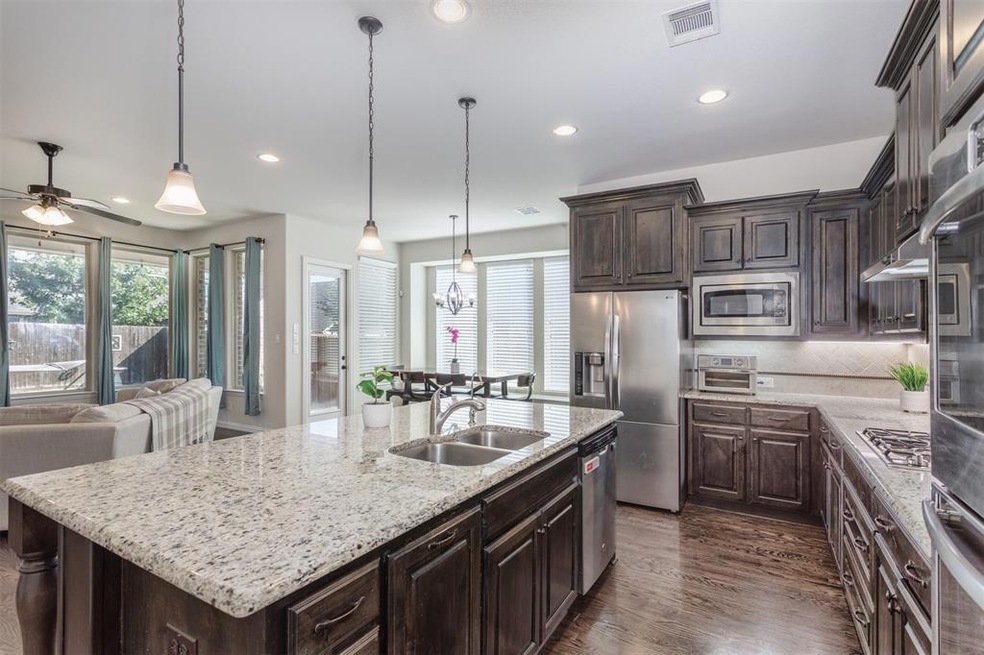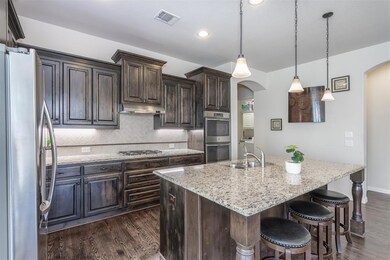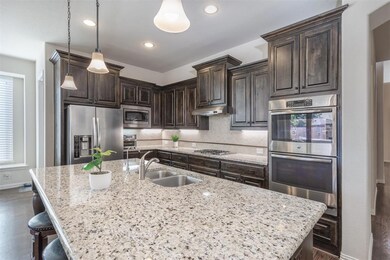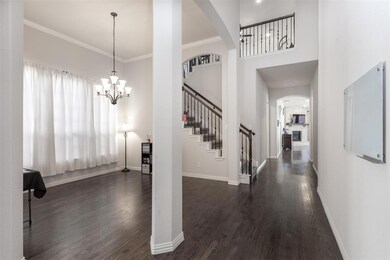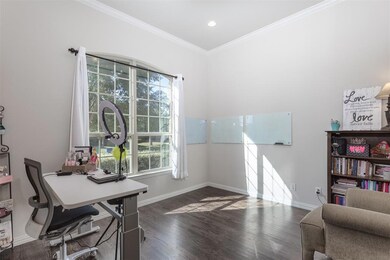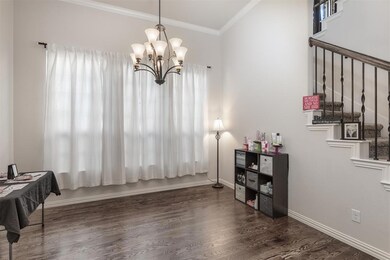
5112 Fringetree Dr McKinney, TX 75071
North McKinney NeighborhoodHighlights
- Open Floorplan
- Wood Flooring
- Granite Countertops
- Baker Elementary Rated A
- 1 Fireplace
- 2 Car Attached Garage
About This Home
As of November 2022**ALL MEDIA ROOM EQUIPMENT AND FURNITURE INCLUDED WITH THIS HOUSE, PLUS KITCHEN REFRIGERATOR** Media equipment includes projector, screen, all receivers and sound system with built in speakers and Leather media chairs. This home has it all with 2 bedrooms on first level including Master Suite, Guest bedroom and full bath. Separate Office also on first level. Stunning Wood floors throughout! Beautiful windows allowing natural light. Kitchen with gas cooktop and double oven. Large island for all of your family and friends to gather. Open floorplan with family room open to kitchen and breakfast area. Laundry room conveniently located on first level off kitchen. Beautiful fenced yard with patio. Upstairs with 2 bedrooms, Game room and Media room. Beautiful neighborhood and short walk to elementary school. walking trails, park and neighborhood pool. Buyer to verify all information herein
Last Agent to Sell the Property
Coldwell Banker Apex, REALTORS Brokerage Phone: 972-562-8883 License #0625216 Listed on: 10/14/2022

Co-Listed By
Coldwell Banker Apex, REALTORS Brokerage Phone: 972-562-8883 License #0618754
Home Details
Home Type
- Single Family
Est. Annual Taxes
- $9,055
Year Built
- Built in 2015
HOA Fees
- $31 Monthly HOA Fees
Parking
- 2 Car Attached Garage
Home Design
- Brick Exterior Construction
- Slab Foundation
- Composition Roof
Interior Spaces
- 3,432 Sq Ft Home
- 2-Story Property
- Open Floorplan
- Ceiling Fan
- 1 Fireplace
Kitchen
- Electric Oven
- Gas Cooktop
- Dishwasher
- Kitchen Island
- Granite Countertops
- Disposal
Flooring
- Wood
- Tile
Bedrooms and Bathrooms
- 4 Bedrooms
- 3 Full Bathrooms
- Double Vanity
Schools
- John A Baker Elementary School
- Rock Hill High School
Utilities
- Central Air
- Heating System Uses Natural Gas
Additional Features
- Patio
- 6,273 Sq Ft Lot
Community Details
- Association fees include all facilities
- Cma Association
- Heatherwood Ph Three B Subdivision
Listing and Financial Details
- Legal Lot and Block 16 / Y
- Assessor Parcel Number R1014800Y01601
Ownership History
Purchase Details
Home Financials for this Owner
Home Financials are based on the most recent Mortgage that was taken out on this home.Purchase Details
Home Financials for this Owner
Home Financials are based on the most recent Mortgage that was taken out on this home.Purchase Details
Home Financials for this Owner
Home Financials are based on the most recent Mortgage that was taken out on this home.Purchase Details
Home Financials for this Owner
Home Financials are based on the most recent Mortgage that was taken out on this home.Purchase Details
Similar Homes in McKinney, TX
Home Values in the Area
Average Home Value in this Area
Purchase History
| Date | Type | Sale Price | Title Company |
|---|---|---|---|
| Deed | -- | Truly Title | |
| Interfamily Deed Transfer | -- | None Available | |
| Vendors Lien | -- | Attorney | |
| Vendors Lien | -- | None Available | |
| Special Warranty Deed | -- | Fair Land Title Company |
Mortgage History
| Date | Status | Loan Amount | Loan Type |
|---|---|---|---|
| Open | $550,800 | New Conventional | |
| Previous Owner | $400,000 | Purchase Money Mortgage | |
| Previous Owner | $400,000 | VA | |
| Previous Owner | $343,200 | VA |
Property History
| Date | Event | Price | Change | Sq Ft Price |
|---|---|---|---|---|
| 06/18/2025 06/18/25 | Price Changed | $639,500 | -3.0% | $186 / Sq Ft |
| 06/03/2025 06/03/25 | Price Changed | $659,500 | -1.5% | $192 / Sq Ft |
| 05/08/2025 05/08/25 | For Sale | $669,500 | +7.1% | $195 / Sq Ft |
| 11/21/2022 11/21/22 | Sold | -- | -- | -- |
| 10/26/2022 10/26/22 | Pending | -- | -- | -- |
| 10/14/2022 10/14/22 | For Sale | $624,900 | -- | $182 / Sq Ft |
Tax History Compared to Growth
Tax History
| Year | Tax Paid | Tax Assessment Tax Assessment Total Assessment is a certain percentage of the fair market value that is determined by local assessors to be the total taxable value of land and additions on the property. | Land | Improvement |
|---|---|---|---|---|
| 2023 | $9,775 | $613,212 | $140,000 | $473,212 |
| 2022 | $9,630 | $451,262 | $115,000 | $429,769 |
| 2021 | $9,055 | $410,238 | $85,000 | $325,238 |
| 2020 | $8,799 | $376,018 | $85,000 | $291,018 |
| 2019 | $9,569 | $389,426 | $85,000 | $304,426 |
| 2018 | $9,583 | $386,061 | $85,000 | $301,061 |
| 2017 | $9,419 | $379,448 | $85,000 | $294,448 |
| 2016 | $6,954 | $274,567 | $55,300 | $219,267 |
| 2015 | $1,062 | $47,400 | $47,400 | $0 |
Agents Affiliated with this Home
-
Soumya Palleboina
S
Seller's Agent in 2025
Soumya Palleboina
TEXSMART REALTY INC
(469) 693-9112
1 Total Sale
-
Monica Szewczyk
M
Seller's Agent in 2022
Monica Szewczyk
Coldwell Banker Apex, REALTORS
(972) 979-4699
6 in this area
96 Total Sales
-
Julie Williams

Seller Co-Listing Agent in 2022
Julie Williams
Coldwell Banker Apex, REALTORS
(972) 838-0262
7 in this area
96 Total Sales
-
Padma Mukkara
P
Buyer's Agent in 2022
Padma Mukkara
Competitive Edge Realty LLC
(732) 829-5943
1 in this area
11 Total Sales
Map
Source: North Texas Real Estate Information Systems (NTREIS)
MLS Number: 20185520
APN: R-10148-00Y-0160-1
- 5201 Datewood Ln
- 3508 Alder Dr
- 5212 Datewood Ln
- 5212 Fringetree Dr
- 3716 Alder Dr
- 5116 Grove Cove Dr
- 5220 Pinewood Dr
- 5220 Grove Cove Dr
- 5404 Fringetree Dr
- 5409 Datewood Ln
- 3101 Sprucewood Dr
- 3009 Barkwood Dr
- 5517 Grove Cove Dr
- 3005 Barkwood Dr
- 5604 Datewood Ln
- 5613 Fringetree Dr
- 916 Sugarberry Dr
- 928 Sugarberry Dr
- 912 Sugarberry Dr
- 5125 Sugarberry Dr
