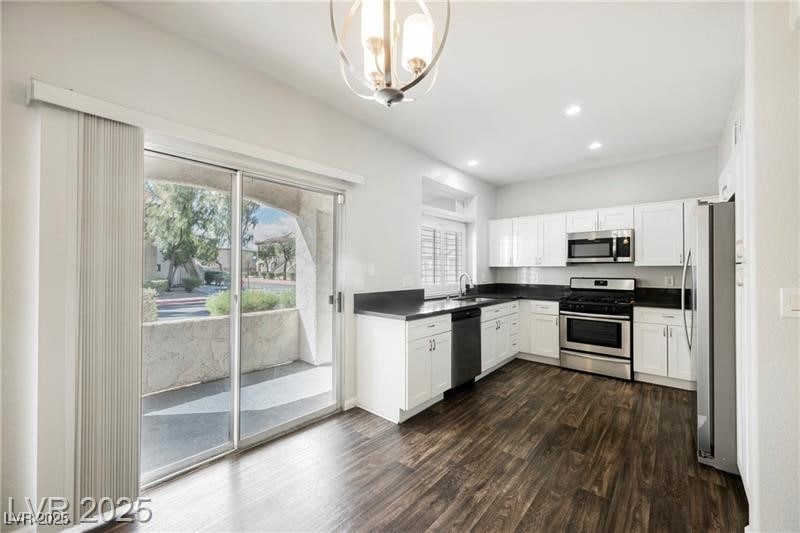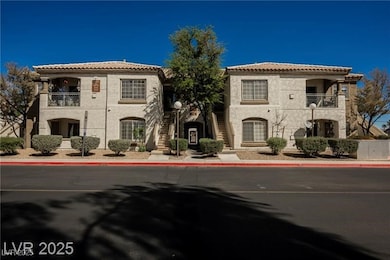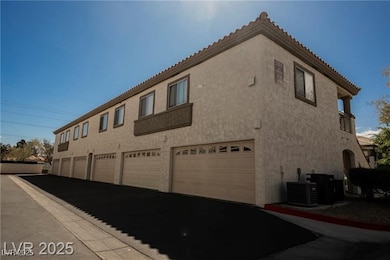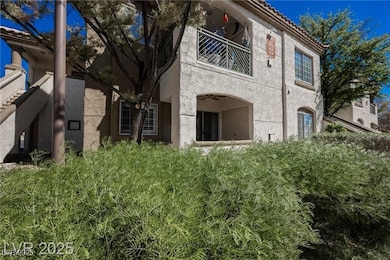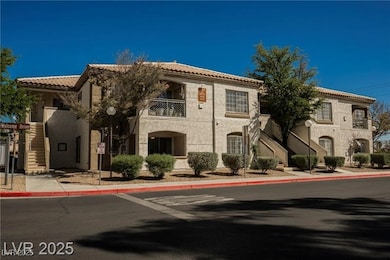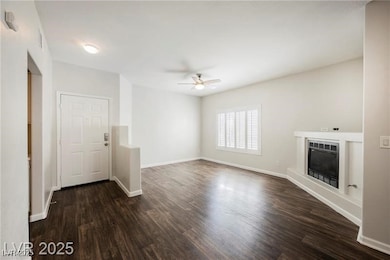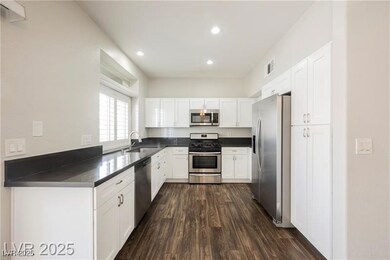5112 Jordan Frey St Unit 101 Las Vegas, NV 89130
Highlights
- Popular Property
- Main Floor Bedroom
- Plantation Shutters
- Fitness Center
- Community Pool
- Luxury Vinyl Plank Tile Flooring
About This Home
Welcome to this stunning and immaculate 2-car garage condominium, perfectly located just minutes from Los Prados Golf & Country Club! Step inside to a beautifully refreshed interior featuring designer-selected two-tone paint, dazzling lighting, and stylish wood-look flooring throughout. The open layout flows effortlessly into a chef’s dream kitchen, complete with sleek stainless steel appliances, newer cabinetry, luxurious hardware, and gorgeous quartz countertops—ideal for both everyday cooking and entertaining. This beautifully updated home offers comfort, style, and convenience in one perfect package!
Listing Agent
Keller Williams MarketPlace Brokerage Phone: 702-939-0000 License #B.1002980

Condo Details
Home Type
- Condominium
Est. Annual Taxes
- $1,026
Year Built
- Built in 1995
Lot Details
- North Facing Home
Parking
- 2 Car Garage
Home Design
- Frame Construction
- Tile Roof
- Stucco
Interior Spaces
- 1,197 Sq Ft Home
- 2-Story Property
- Ceiling Fan
- Gas Fireplace
- Plantation Shutters
- Living Room with Fireplace
Kitchen
- Gas Range
- Microwave
- Dishwasher
- Disposal
Flooring
- Carpet
- Luxury Vinyl Plank Tile
Bedrooms and Bathrooms
- 2 Bedrooms
- Main Floor Bedroom
- 2 Full Bathrooms
Laundry
- Laundry on main level
- Washer and Dryer
Schools
- May Elementary School
- Swainston Theron Middle School
- Shadow Ridge High School
Utilities
- Central Heating and Cooling System
- Heating System Uses Gas
- Cable TV Available
Listing and Financial Details
- Security Deposit $1,600
- Property Available on 5/27/25
- Tenant pays for cable TV, electricity, gas, sewer, trash collection, water
- 12 Month Lease Term
Community Details
Overview
- Property has a Home Owners Association
- Pueblo Santa Fe Association, Phone Number (702) 222-2391
- Pueblo Santa Fe Condo Subdivision
- The community has rules related to covenants, conditions, and restrictions
Recreation
- Fitness Center
- Community Pool
- Community Spa
Pet Policy
- Pets allowed on a case-by-case basis
- Pet Deposit $350
Map
Source: Las Vegas REALTORS®
MLS Number: 2687023
APN: 125-34-713-001
- 5112 Jordan Frey St Unit 101
- 6704 Indian Chief Dr Unit 101
- 5145 Ishtar Ct
- 6701 Squaw Mountain Dr Unit 201
- 6705 Squaw Mountain Dr Unit 102
- 6808 Indian Chief Dr Unit 204
- 6901 Squaw Mountain Dr Unit 201
- 6513 Echo Crest Ave
- 28460 U S Route 95
- 5224 Dana Springs Way
- 6511 Dove Point Place
- 6519 Dove Point Place
- 6515 Dove Point Place
- 6511 Dove Point Place
- 6511 Dove Point Place
- 6511 Dove Point Place
- 6507 Dove Point Place
- 5049 Forest Oaks Dr
- 5060 Serene Skies St
- 5024 Saint Annes Dr
