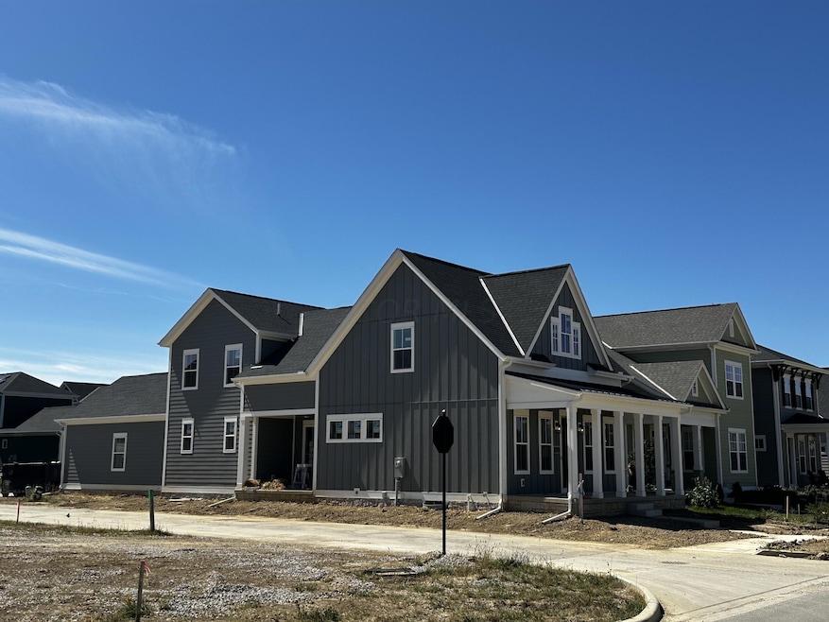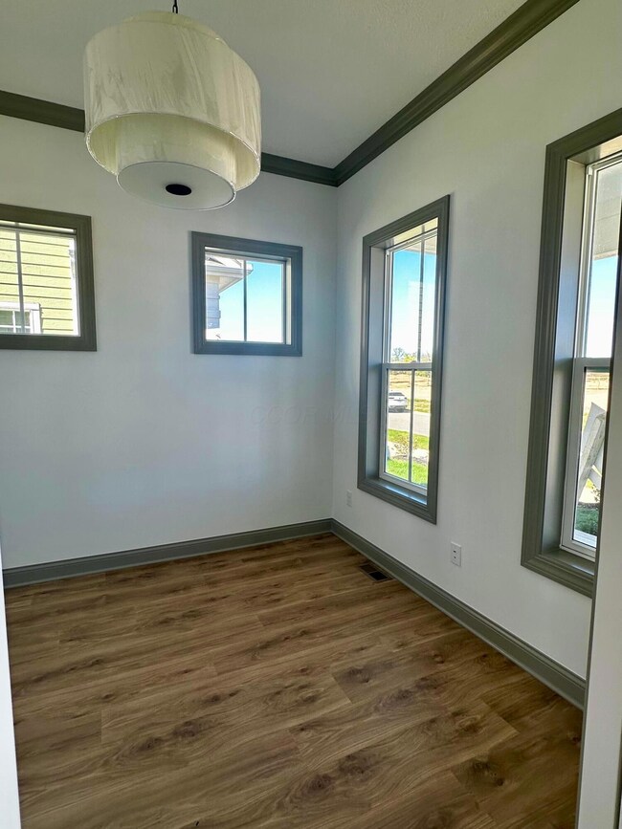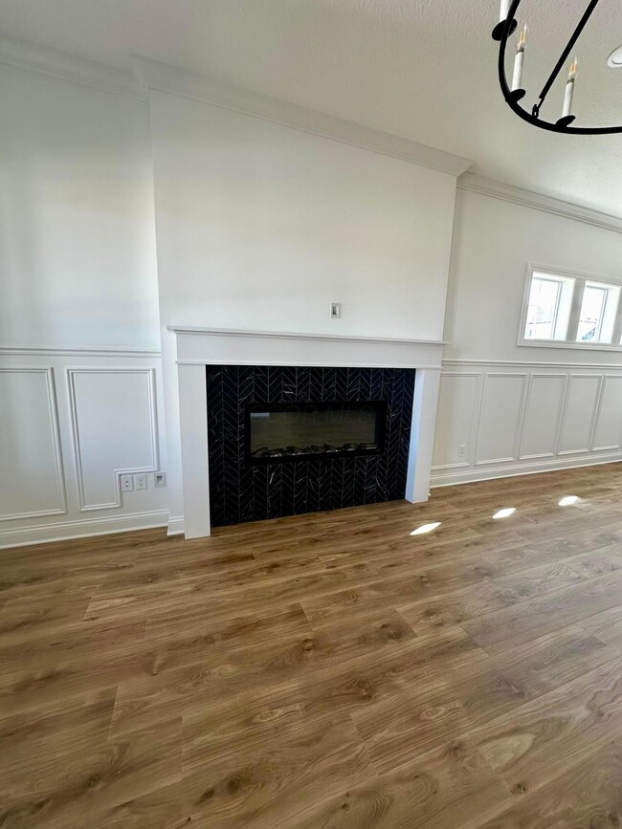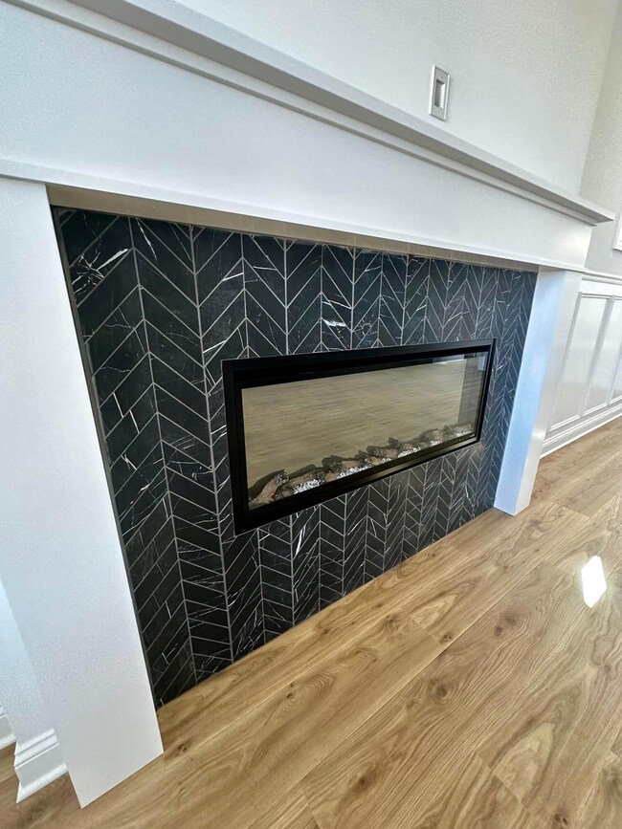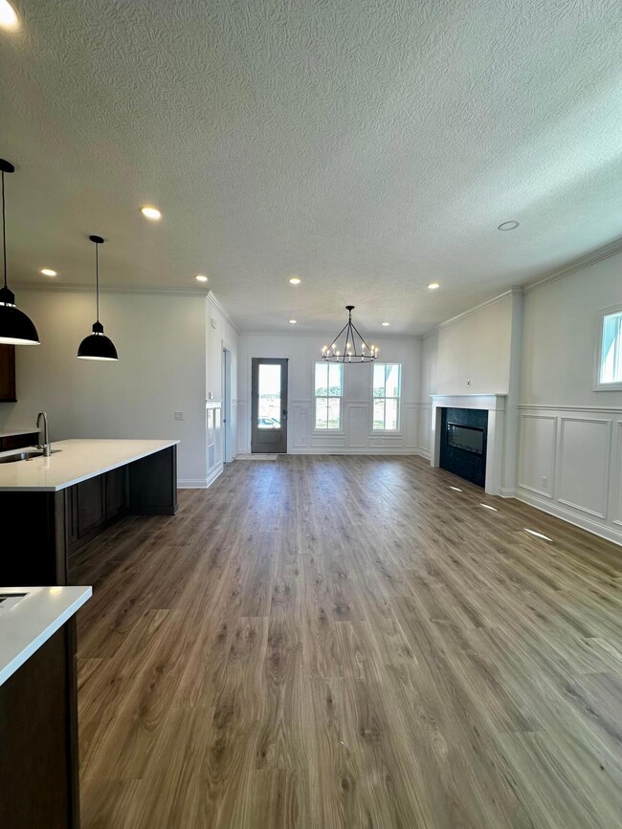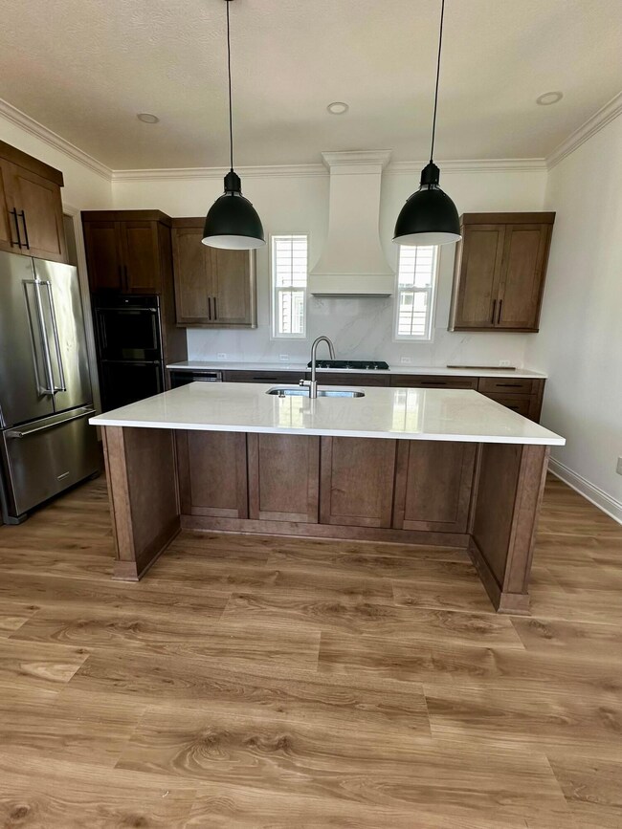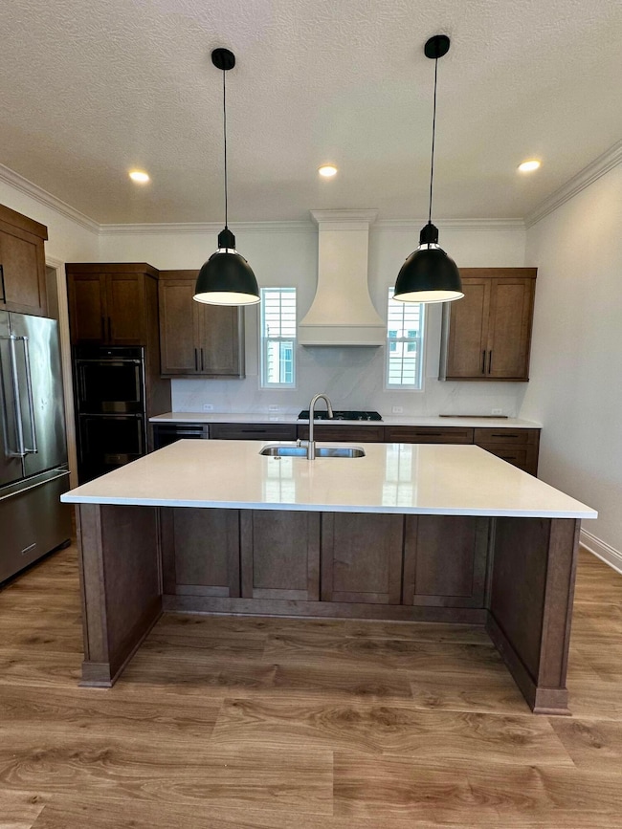
5112 Maple Dr Lewis Center, OH 43035
Orange NeighborhoodHighlights
- New Construction
- Main Floor Primary Bedroom
- Great Room
- Arrowhead Elementary School Rated A
- Loft
- Park
About This Home
As of January 2025Inquire today about our Significant Interest Rate Discounts! Save thousands per year!
Now coming to completion, this Brand New Custom Main Floor Master will be ready for move in within the desirable Evans Farm walkable community. This meticulously designed residence features a Main Floor Owner's Suite, main floor study, spacious Kitchen with additional cabinetry in the walk in pantry, with open living space. Upstairs you will find a guest retreat with private bath and open loft space plus 2 additional bedrooms with the 3rd full bath. This home includes a stunning full Front Porch and side covered , with a 2 car garage. Full foundation ready to finish. Tour today!
Last Agent to Sell the Property
Coldwell Banker Realty License #2022001722 Listed on: 04/18/2024

Home Details
Home Type
- Single Family
Est. Annual Taxes
- $4,365
Year Built
- Built in 2024 | New Construction
HOA Fees
- $83 Monthly HOA Fees
Parking
- 2 Car Garage
Home Design
- Stone Exterior Construction
Interior Spaces
- 2,696 Sq Ft Home
- 2-Story Property
- Insulated Windows
- Great Room
- Loft
- Basement
Kitchen
- Gas Range
- Microwave
Flooring
- Carpet
- Laminate
- Ceramic Tile
Bedrooms and Bathrooms
- 4 Bedrooms | 1 Primary Bedroom on Main
Laundry
- Laundry on main level
- Electric Dryer Hookup
Additional Features
- 7,405 Sq Ft Lot
- Forced Air Heating and Cooling System
Listing and Financial Details
- Builder Warranty
- Assessor Parcel Number 318-210-34-039-000
Community Details
Overview
- Association Phone (614) 889-6600
- Vaughn Group Abby HOA
Amenities
- Recreation Room
Recreation
- Park
Ownership History
Purchase Details
Home Financials for this Owner
Home Financials are based on the most recent Mortgage that was taken out on this home.Purchase Details
Home Financials for this Owner
Home Financials are based on the most recent Mortgage that was taken out on this home.Purchase Details
Home Financials for this Owner
Home Financials are based on the most recent Mortgage that was taken out on this home.Similar Homes in Lewis Center, OH
Home Values in the Area
Average Home Value in this Area
Purchase History
| Date | Type | Sale Price | Title Company |
|---|---|---|---|
| Warranty Deed | $765,700 | Consumers Choice Title Agency | |
| Warranty Deed | $79,300 | None Listed On Document | |
| Deed | $79,250 | -- |
Mortgage History
| Date | Status | Loan Amount | Loan Type |
|---|---|---|---|
| Open | $612,515 | New Conventional | |
| Previous Owner | -- | No Value Available |
Property History
| Date | Event | Price | Change | Sq Ft Price |
|---|---|---|---|---|
| 03/31/2025 03/31/25 | Off Market | $765,643 | -- | -- |
| 01/29/2025 01/29/25 | Sold | $765,643 | 0.0% | $284 / Sq Ft |
| 11/18/2024 11/18/24 | Price Changed | $765,643 | +0.3% | $284 / Sq Ft |
| 10/21/2024 10/21/24 | Price Changed | $763,078 | +0.7% | $283 / Sq Ft |
| 09/03/2024 09/03/24 | Price Changed | $757,436 | +0.5% | $281 / Sq Ft |
| 06/17/2024 06/17/24 | Price Changed | $753,743 | +0.5% | $280 / Sq Ft |
| 04/18/2024 04/18/24 | For Sale | $749,900 | -- | $278 / Sq Ft |
Tax History Compared to Growth
Tax History
| Year | Tax Paid | Tax Assessment Tax Assessment Total Assessment is a certain percentage of the fair market value that is determined by local assessors to be the total taxable value of land and additions on the property. | Land | Improvement |
|---|---|---|---|---|
| 2024 | $4,365 | $35,320 | $35,320 | -- |
| 2023 | $3,112 | $35,320 | $35,320 | $0 |
| 2022 | $3,930 | $33,250 | $33,250 | $0 |
| 2021 | $0 | $0 | $0 | $0 |
Agents Affiliated with this Home
-
Rachael Durant
R
Seller's Agent in 2025
Rachael Durant
Coldwell Banker Realty
(614) 940-8180
4 in this area
5 Total Sales
-
Michelle Brooks

Buyer's Agent in 2025
Michelle Brooks
Red 1 Realty
(614) 314-6196
11 in this area
206 Total Sales
Map
Source: Columbus and Central Ohio Regional MLS
MLS Number: 224011723
APN: 318-210-34-039-000
- 5599 Piatt Rd
- 5618 Hickory Dr
- 5519 Evans Farm Dr
- 0 Hickory Dr Unit LOT 8931 225009545
- 5703 Evans Farm Dr
- 5450 Maple Dr
- 2241 Red Oak St
- 2372 Linden St
- 2462 Mccumber Ln
- 5251 Louden Dr
- 0 Center St
- 5388 Middlebury Loop
- 3175 Briarwood Ln
- 3169 Avonlea Way
- 1245 Ashlar Ln Unit LOT 30038
- 1006 Oldcastle Rd Unit Lot 54
- 3317 Briarwood Ln
- 4381 Grathrine Ct
- 2888 Lewis Center Rd
- 2665 Weyant St
