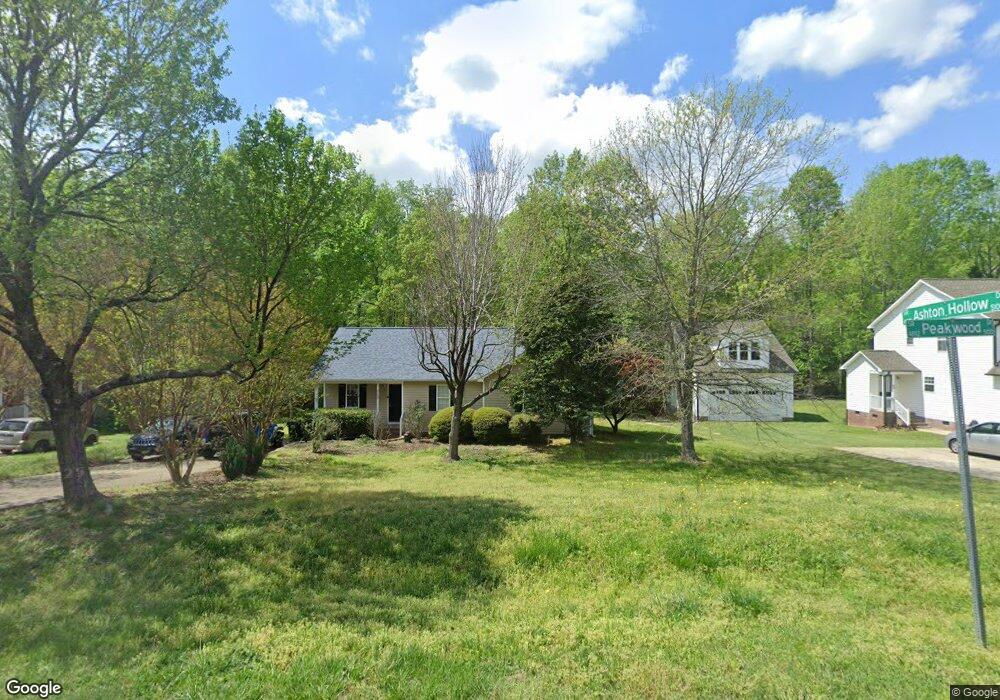5112 Peakwood Dr Raleigh, NC 27603
Estimated Value: $338,000 - $772,624
3
Beds
2
Baths
1,349
Sq Ft
$335/Sq Ft
Est. Value
About This Home
This beautiful, pet-friendly home available for self-tours 8 AM - 8 PM. Imagine living in a space you’ll love calling home! Application fee: $50 per adult applicant. Security Deposit: one month’s rent. Pet fees: $250 fee + $35/mo per pet. Some homes may include pool maintenance ($150/mo), septic maintenance ($15/mo), and/or HOA required fees; other fees may apply. We do not advertise on Craigslist or ask for payment via check, cash, wire transfer, or cash apps.
This property allows self guided viewing without an appointment. Contact for details.
Ownership History
Date
Name
Owned For
Owner Type
Purchase Details
Closed on
Dec 9, 2020
Sold by
Jackson Christopher Edwin
Bought by
Arvm 5 Llc
Current Estimated Value
Purchase Details
Closed on
Feb 27, 2009
Sold by
Strom Patrick L and Strom Christina Nelson
Bought by
Jackson Christopher Edwin
Home Financials for this Owner
Home Financials are based on the most recent Mortgage that was taken out on this home.
Original Mortgage
$136,900
Interest Rate
5.03%
Mortgage Type
Purchase Money Mortgage
Purchase Details
Closed on
May 31, 2001
Sold by
Comfort Homes Inc
Bought by
Warde Cormac F and Gwin Stephen R
Home Financials for this Owner
Home Financials are based on the most recent Mortgage that was taken out on this home.
Original Mortgage
$109,000
Interest Rate
7.11%
Create a Home Valuation Report for This Property
The Home Valuation Report is an in-depth analysis detailing your home's value as well as a comparison with similar homes in the area
Home Values in the Area
Average Home Value in this Area
Purchase History
| Date | Buyer | Sale Price | Title Company |
|---|---|---|---|
| Arvm 5 Llc | $220,000 | Bchh Title | |
| Jackson Christopher Edwin | $137,500 | None Available | |
| Warde Cormac F | $115,000 | -- |
Source: Public Records
Mortgage History
| Date | Status | Borrower | Loan Amount |
|---|---|---|---|
| Previous Owner | Jackson Christopher Edwin | $136,900 | |
| Previous Owner | Warde Cormac F | $109,000 |
Source: Public Records
Property History
| Date | Event | Price | List to Sale | Price per Sq Ft |
|---|---|---|---|---|
| 09/07/2024 09/07/24 | For Rent | $1,775 | -- | -- |
Tax History Compared to Growth
Tax History
| Year | Tax Paid | Tax Assessment Tax Assessment Total Assessment is a certain percentage of the fair market value that is determined by local assessors to be the total taxable value of land and additions on the property. | Land | Improvement |
|---|---|---|---|---|
| 2025 | $2,128 | $329,634 | $100,000 | $229,634 |
| 2024 | $2,067 | $329,634 | $100,000 | $229,634 |
| 2023 | $1,472 | $186,181 | $35,000 | $151,181 |
| 2022 | $1,365 | $186,181 | $35,000 | $151,181 |
| 2021 | $1,328 | $186,181 | $35,000 | $151,181 |
| 2020 | $1,307 | $186,181 | $35,000 | $151,181 |
| 2019 | $1,170 | $140,817 | $30,000 | $110,817 |
| 2018 | $1,077 | $140,817 | $30,000 | $110,817 |
| 2017 | $1,021 | $140,817 | $30,000 | $110,817 |
| 2016 | $1,001 | $140,817 | $30,000 | $110,817 |
| 2015 | $975 | $137,476 | $31,000 | $106,476 |
| 2014 | $925 | $137,476 | $31,000 | $106,476 |
Source: Public Records
Map
Nearby Homes
- 449 Kings Hollow Dr
- 2600 Banks Rd Unit Lot 2
- 2600 Banks Rd Unit Lot 1
- 2704 Stageline Dr
- 1005 Turner Meadow Dr
- 5216 Relay Way
- 5512 Glenhurst North Dr
- The Crawford Plan at Laneridge Estates
- The Crawford C Plan at Laneridge Estates
- The Beech Plan at Laneridge Estates
- 5057 Trotter Dr
- 5060 Trotter Dr
- 1220 Turner Woods Dr
- 5040 Trotter Dr
- 5013 Contender Dr
- 4824 Bristol Meadow Dr
- 1329 Wynncrest Ct
- 1101 Robinfield Dr
- 10329 Fanny Brown Rd
- 1017 Widgeon Way
- 5108 Peakwood Dr
- 5116 Peakwood Dr
- 5100 Peakwood Dr
- 5120 Peakwood Dr
- 1229 Ashton Hollow Dr
- 5105 Peakwood Dr
- 5121 Peakwood Dr
- 5101 Peakwood Dr
- 5124 Peakwood Dr
- 5129 Peakwood Dr
- 1228 Ashton Hollow Dr
- 1225 Ashton Hollow Dr
- 5128 Peakwood Dr
- 1224 Ashton Hollow Dr
- 1221 Ashton Hollow Dr
- 5133 Peakwood Dr
- 5132 Peakwood Dr
- 5137 Peakwood Dr
- 1220 Ashton Hollow Dr
- 1217 Ashton Hollow Dr
