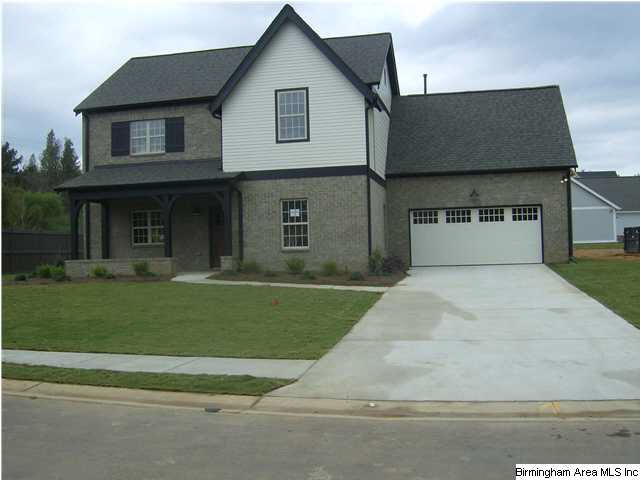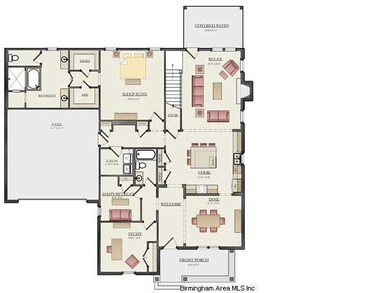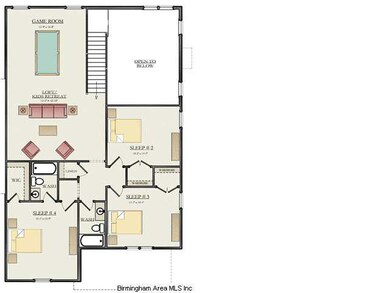
5112 River St Trussville, AL 35173
Highlights
- New Construction
- In Ground Pool
- Wood Flooring
- Paine Elementary School Rated A
- Clubhouse
- Main Floor Primary Bedroom
About This Home
As of October 2024European inspired DREAM HOME with 4 bedrooms & 4 baths. Walk into a spacious foyer with separate dining room. To the right you will find a hall to the Master Bedroom suite and a Mom's retreat on the main. Past the hallway is an oversized gourmet kitchen with a stainless steel range, x-large island and much more. The living room soars two stories tall and has opened stairs to the second floor. Second floor has play area, 3 large bedrooms and 2 full baths. This home is close to 3,400 square feet and everything you want is INCLUDED (granite counter tops, stainless appliances, hardwood floors in first floor social spaces. Amazing value, the most convenient location and stunning new plans are waiting for you. Please visit our fully furnished model home today and discover the best new home community in the city! Dont forget to ask us about our Tornado Shelters!
Home Details
Home Type
- Single Family
Est. Annual Taxes
- $3,474
Year Built
- 2012
Lot Details
- Interior Lot
- Sprinkler System
HOA Fees
- $50 Monthly HOA Fees
Parking
- 2 Car Attached Garage
- Garage on Main Level
- Rear-Facing Garage
- Driveway
- On-Street Parking
Home Design
- Slab Foundation
- Ridge Vents on the Roof
- HardiePlank Siding
Interior Spaces
- 2-Story Property
- Crown Molding
- Smooth Ceilings
- Ceiling Fan
- Recessed Lighting
- Ventless Fireplace
- Gas Fireplace
- Double Pane Windows
- Living Room with Fireplace
- Dining Room
- Den
- Pull Down Stairs to Attic
Kitchen
- Breakfast Bar
- Gas Oven
- Stove
- Built-In Microwave
- Dishwasher
- Solid Surface Countertops
- Disposal
Flooring
- Wood
- Carpet
- Tile
Bedrooms and Bathrooms
- 5 Bedrooms
- Primary Bedroom on Main
- Walk-In Closet
- 4 Full Bathrooms
- Bathtub and Shower Combination in Primary Bathroom
- Garden Bath
- Separate Shower
- Linen Closet In Bathroom
Laundry
- Laundry Room
- Laundry on main level
- Washer and Electric Dryer Hookup
Outdoor Features
- In Ground Pool
- Covered patio or porch
Utilities
- Two cooling system units
- Forced Air Heating and Cooling System
- Two Heating Systems
- Heat Pump System
- Heating System Uses Gas
- Underground Utilities
- Gas Water Heater
Listing and Financial Details
- Assessor Parcel Number 11-08-4-000-004.008
Community Details
Recreation
- Community Pool
- Park
- Trails
Additional Features
- Clubhouse
Ownership History
Purchase Details
Home Financials for this Owner
Home Financials are based on the most recent Mortgage that was taken out on this home.Purchase Details
Home Financials for this Owner
Home Financials are based on the most recent Mortgage that was taken out on this home.Purchase Details
Purchase Details
Home Financials for this Owner
Home Financials are based on the most recent Mortgage that was taken out on this home.Similar Homes in Trussville, AL
Home Values in the Area
Average Home Value in this Area
Purchase History
| Date | Type | Sale Price | Title Company |
|---|---|---|---|
| Warranty Deed | $19,000 | Access Title | |
| Warranty Deed | $430,000 | Access Title | |
| Warranty Deed | $5,790 | -- | |
| Warranty Deed | $303,265 | -- |
Mortgage History
| Date | Status | Loan Amount | Loan Type |
|---|---|---|---|
| Open | $396,250 | Construction | |
| Previous Owner | $288,101 | Commercial |
Property History
| Date | Event | Price | Change | Sq Ft Price |
|---|---|---|---|---|
| 07/10/2025 07/10/25 | Price Changed | $575,000 | -1.7% | $154 / Sq Ft |
| 06/19/2025 06/19/25 | Price Changed | $585,000 | -0.7% | $156 / Sq Ft |
| 06/02/2025 06/02/25 | Price Changed | $589,000 | -1.7% | $157 / Sq Ft |
| 05/17/2025 05/17/25 | Price Changed | $599,000 | -0.1% | $160 / Sq Ft |
| 04/09/2025 04/09/25 | Price Changed | $599,500 | -0.1% | $160 / Sq Ft |
| 03/07/2025 03/07/25 | For Sale | $599,900 | +39.5% | $160 / Sq Ft |
| 10/25/2024 10/25/24 | Sold | $430,000 | -19.6% | $115 / Sq Ft |
| 10/21/2024 10/21/24 | For Sale | $534,999 | 0.0% | $143 / Sq Ft |
| 10/17/2024 10/17/24 | Pending | -- | -- | -- |
| 10/16/2024 10/16/24 | Price Changed | $534,999 | -10.8% | $143 / Sq Ft |
| 10/09/2024 10/09/24 | For Sale | $599,999 | +97.8% | $160 / Sq Ft |
| 05/05/2013 05/05/13 | Sold | $303,265 | +3.5% | -- |
| 11/01/2012 11/01/12 | Pending | -- | -- | -- |
| 11/01/2012 11/01/12 | For Sale | $293,000 | -- | -- |
Tax History Compared to Growth
Tax History
| Year | Tax Paid | Tax Assessment Tax Assessment Total Assessment is a certain percentage of the fair market value that is determined by local assessors to be the total taxable value of land and additions on the property. | Land | Improvement |
|---|---|---|---|---|
| 2024 | $3,474 | $56,800 | -- | -- |
| 2022 | $3,261 | $53,360 | $8,000 | $45,360 |
| 2021 | $2,705 | $44,420 | $8,000 | $36,420 |
| 2020 | $2,578 | $42,360 | $8,000 | $34,360 |
| 2019 | $2,578 | $42,360 | $0 | $0 |
| 2018 | $2,276 | $37,500 | $0 | $0 |
| 2017 | $2,121 | $35,000 | $0 | $0 |
| 2016 | $2,121 | $35,000 | $0 | $0 |
| 2015 | $2,121 | $35,000 | $0 | $0 |
| 2014 | -- | $34,440 | $0 | $0 |
| 2013 | -- | $0 | $0 | $0 |
Agents Affiliated with this Home
-
Josh Vernon

Seller's Agent in 2025
Josh Vernon
Keller Williams Realty Vestavia
(205) 706-5260
68 in this area
655 Total Sales
-
Arminica Wagner
A
Seller's Agent in 2024
Arminica Wagner
Matthews and Associates LLC
(205) 746-5024
1 in this area
3 Total Sales
-
Danielle Matthews

Buyer's Agent in 2024
Danielle Matthews
Matthews and Associates LLC
(205) 613-1110
4 in this area
27 Total Sales
-
Sabrina Stephens

Seller's Agent in 2013
Sabrina Stephens
ARC Realty - Hoover
(205) 305-1646
4 in this area
142 Total Sales
Map
Source: Greater Alabama MLS
MLS Number: 546783
APN: 11-00-08-4-000-004.008
- 8009 Caldwell Dr
- 5242 Stockton Pass
- 8045 Caldwell Dr
- 5181 Cruise St
- 7808 Jayden Dr
- 5261 Stockton Pass
- 5273 Stockton Pass
- 5250 Kate Cove
- 5255 Kate Cove
- 7751 Jayden Dr
- 5417 Hayes Cove Way
- 5421 Hayes Cove Way
- 5438 Hayes Cove Way
- 7593 Paine Dr
- 8164 Caldwell Dr
- 7723 Jayden Dr
- 7719 Jayden Dr
- 4945 Natalie Way
- 7840 Raleigh Dr
- 4855 Bo Run


