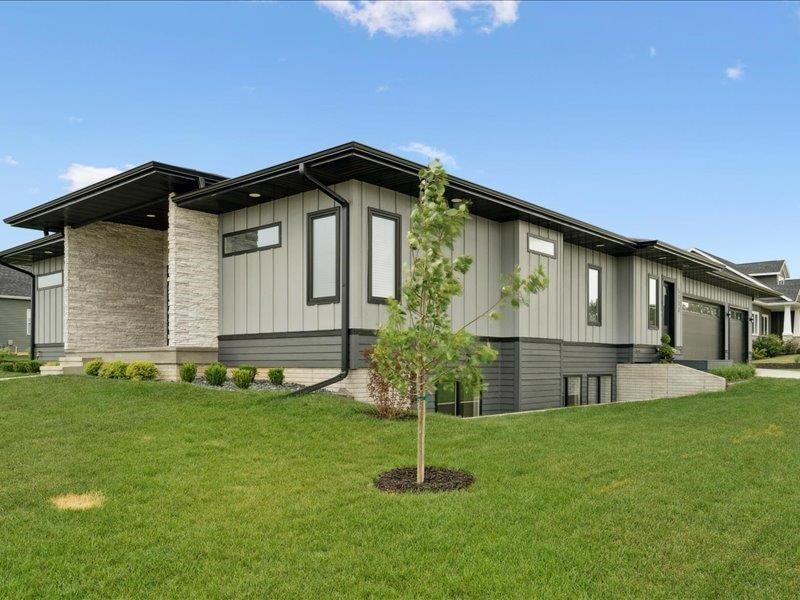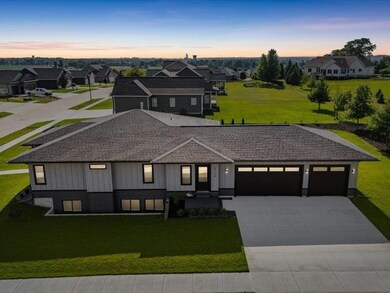5112 Scenic View Ct SW Cedar Rapids, IA 52404
Southwest Area NeighborhoodEstimated payment $3,047/month
Highlights
- Recreation Room
- Ranch Style House
- Wet Bar
- Prairie Ridge Elementary School Rated A-
- Porch
- Breakfast Bar
About This Home
Less than a year old and feels brand new, without the building hassle. This stunning ranch home in the College Community School District offers over 3,000 sq ft of beautifully finished living space, and an additional 600sq ft of unfinished potential! Featuring 5 bedrooms and 3 full bathrooms, the home boasts a newly finished lower level complete with a storm shelter, gorgeous bar area, expansive rec room, two bedrooms, and 600 sq ft of unfinished space. Sitting on a spacious .43-acre lot, this home was designed to let in tons of natural light with large windows throughout. The kitchen is a showstopper with granite countertops, abundant storage, and ample workspace, opening to a dining area that walks out to a covered porch overlooking the professionally landscaped yard. The main floor primary suite includes a large en-suite bath with double vanity, walk-in shower and private access to a covered patio. The seller has taken care of everything — this incredible home is truly move-in ready!
Home Details
Home Type
- Single Family
Year Built
- Built in 2024
Lot Details
- 0.43 Acre Lot
- Level Lot
HOA Fees
- $34 Monthly HOA Fees
Parking
- 3 Parking Spaces
Home Design
- Ranch Style House
- Frame Construction
Interior Spaces
- Wet Bar
- Ceiling height of 9 feet or more
- Factory Built Fireplace
- Gas Fireplace
- Family Room Downstairs
- Living Room with Fireplace
- Combination Kitchen and Dining Room
- Recreation Room
Kitchen
- Breakfast Bar
- Oven or Range
- Microwave
- Dishwasher
- Kitchen Island
Bedrooms and Bathrooms
- 5 Bedrooms | 3 Main Level Bedrooms
Laundry
- Laundry Room
- Laundry on main level
Finished Basement
- Basement Fills Entire Space Under The House
- Sump Pump
Outdoor Features
- Patio
- Porch
Schools
- College Comm Elementary And Middle School
- College Comm High School
Utilities
- Forced Air Heating and Cooling System
- Heating System Uses Gas
- Internet Available
Community Details
- College Farms Subdivision
Listing and Financial Details
- Assessor Parcel Number 191227700300000
Map
Home Values in the Area
Average Home Value in this Area
Tax History
| Year | Tax Paid | Tax Assessment Tax Assessment Total Assessment is a certain percentage of the fair market value that is determined by local assessors to be the total taxable value of land and additions on the property. | Land | Improvement |
|---|---|---|---|---|
| 2025 | $1,192 | $473,100 | $88,900 | $384,200 |
| 2024 | $140 | $160,700 | $88,900 | $71,800 |
| 2023 | $140 | $62,900 | $62,900 | $0 |
| 2022 | $136 | $6,300 | $6,300 | $0 |
| 2021 | $144 | $6,300 | $6,300 | $0 |
| 2020 | $144 | $6,300 | $6,300 | $0 |
| 2019 | $142 | $0 | $0 | $0 |
| 2018 | $0 | $0 | $0 | $0 |
Property History
| Date | Event | Price | List to Sale | Price per Sq Ft | Prior Sale |
|---|---|---|---|---|---|
| 12/11/2025 12/11/25 | Sold | $550,000 | -0.7% | $183 / Sq Ft | View Prior Sale |
| 11/09/2025 11/09/25 | Pending | -- | -- | -- | |
| 10/31/2025 10/31/25 | Price Changed | $554,000 | -3.1% | $184 / Sq Ft | |
| 09/21/2025 09/21/25 | For Sale | $572,000 | +36.2% | $190 / Sq Ft | |
| 10/25/2024 10/25/24 | Sold | $420,000 | -1.2% | $234 / Sq Ft | View Prior Sale |
| 10/04/2024 10/04/24 | Pending | -- | -- | -- | |
| 09/20/2024 09/20/24 | For Sale | $425,000 | +645.6% | $237 / Sq Ft | |
| 09/08/2023 09/08/23 | Sold | $57,000 | +2.7% | -- | View Prior Sale |
| 08/22/2023 08/22/23 | Pending | -- | -- | -- | |
| 05/02/2023 05/02/23 | For Sale | $55,500 | -- | -- |
Purchase History
| Date | Type | Sale Price | Title Company |
|---|---|---|---|
| Warranty Deed | $430,625 | None Listed On Document | |
| Warranty Deed | $57,000 | None Listed On Document | |
| Warranty Deed | $57,000 | None Listed On Document |
Source: Iowa City Area Association of REALTORS®
MLS Number: 202505913
APN: 19122-77003-00000
- Lot 2
- Lot 6 College Farms 5th Addition SW
- 4240 Briar Ridge Ct
- Tbd Old River Rd SW
- 3728 Sunshine St SW
- TBD Old River Rd SW
- 5810 Bethpage Cir SW
- 1410 Scarlet Sage Dr SW
- 6614 Scarlet Rose Cir SW
- 1719 Prairie Rose Dr SW
- 2426 Kestrel Dr SE
- 3115 Peregrine Ct SE
- Lot 38 Kestrel Dr SE
- Lot 51 Kestrel Dr SE
- Lot 48 Kestrel Dr SE
- Lot 43 Kestrel Dr SE
- Lot 44 Kestrel Dr SE
- Lot 46 Kestrel Dr SE
- Lot 53 Kestrel Dr SE
- Lot 49 Kestrel Dr SE







