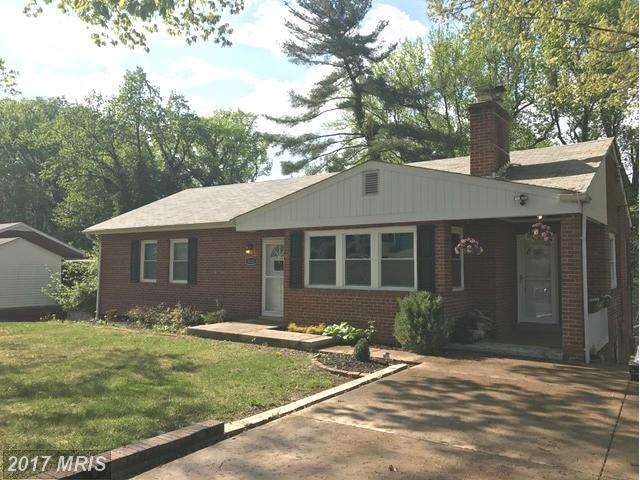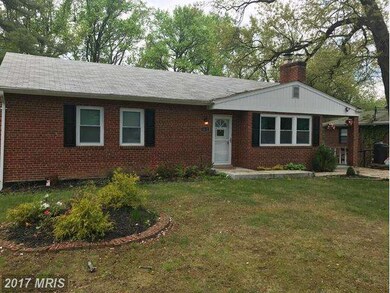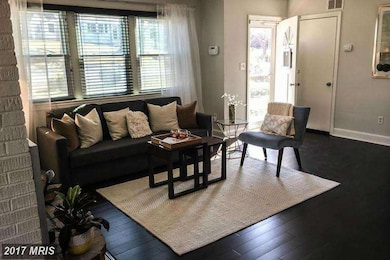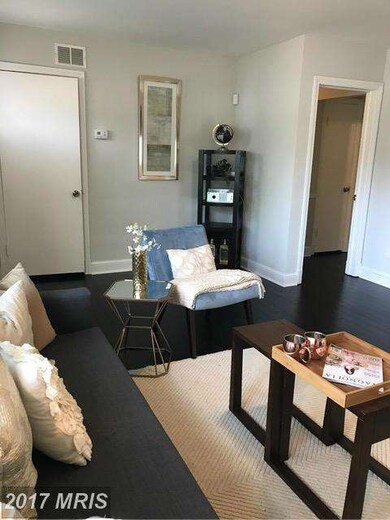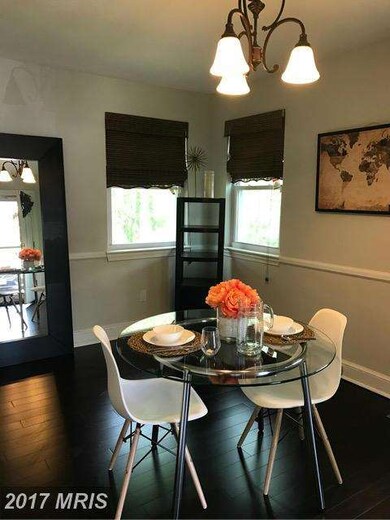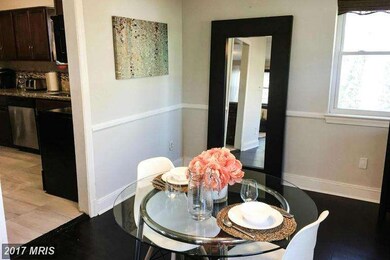
5112 Sharon Rd Temple Hills, MD 20748
Estimated Value: $427,486 - $470,000
Highlights
- Traditional Floor Plan
- Wood Flooring
- Main Floor Bedroom
- Rambler Architecture
- Space For Rooms
- 1 Fireplace
About This Home
As of July 2017This one is it! Beautifully renovated 4 bedroom rambler containing 3 full baths a spacious finished basement. New kitchen w/ granite countertops, stainless steel appliances, updated bathrooms with ceramic title, dark cherry wood floors. Very convenient to National Harbor and Andrew's Air Force base. NO HOA! Yes, the pool table conveys. Must See!
Last Agent to Sell the Property
RLAH @properties License #SP98374417 Listed on: 04/22/2017

Last Buyer's Agent
Nicolas Saavedra
RE/MAX Living License #MRIS:3113504
Home Details
Home Type
- Single Family
Est. Annual Taxes
- $3,481
Year Built
- Built in 1955
Lot Details
- 0.48 Acre Lot
- Property is in very good condition
- Property is zoned RR
Parking
- Off-Street Parking
Home Design
- Rambler Architecture
- Brick Exterior Construction
Interior Spaces
- Property has 2 Levels
- Traditional Floor Plan
- 1 Fireplace
- Screen For Fireplace
- Window Treatments
- Family Room Off Kitchen
- Dining Area
- Wood Flooring
Kitchen
- Breakfast Area or Nook
- Electric Oven or Range
- Extra Refrigerator or Freezer
- Dishwasher
- Upgraded Countertops
Bedrooms and Bathrooms
- 4 Bedrooms | 3 Main Level Bedrooms
- En-Suite Bathroom
- 3 Full Bathrooms
Laundry
- Dryer
- Washer
Finished Basement
- Walk-Out Basement
- Connecting Stairway
- Rear Basement Entry
- Space For Rooms
Home Security
- Alarm System
- Fire and Smoke Detector
Schools
- Allenwood Elementary School
- Crossland High School
Utilities
- Central Heating and Cooling System
- Electric Water Heater
Community Details
- No Home Owners Association
- Yorkshire Village Addn Subdivision
Listing and Financial Details
- Tax Lot 2
- Assessor Parcel Number 17060512608
Ownership History
Purchase Details
Home Financials for this Owner
Home Financials are based on the most recent Mortgage that was taken out on this home.Purchase Details
Purchase Details
Home Financials for this Owner
Home Financials are based on the most recent Mortgage that was taken out on this home.Purchase Details
Home Financials for this Owner
Home Financials are based on the most recent Mortgage that was taken out on this home.Purchase Details
Similar Homes in Temple Hills, MD
Home Values in the Area
Average Home Value in this Area
Purchase History
| Date | Buyer | Sale Price | Title Company |
|---|---|---|---|
| Menjivar Jose F Amaya | $289,000 | None Available | |
| Wills Kamilah Davis | -- | None Available | |
| Rvs Holding & Investments Co | $150,000 | Landmark Title Services Inc | |
| Rodriguez Rosa G | $250,000 | -- | |
| Williams Dallas O Etal | $180,000 | -- |
Mortgage History
| Date | Status | Borrower | Loan Amount |
|---|---|---|---|
| Open | Menjivar Jose F Amaya | $270,075 | |
| Previous Owner | Menjivar Jose F Amaya | $283,765 | |
| Previous Owner | Menjivar Jose F Amaya | $5,000 | |
| Previous Owner | Rvs Holding & Investments Co | $115,000 | |
| Previous Owner | Rodriguez Rosa G | $280,000 | |
| Previous Owner | Rodriguez Rosa G | $50,000 |
Property History
| Date | Event | Price | Change | Sq Ft Price |
|---|---|---|---|---|
| 07/07/2017 07/07/17 | Sold | $289,000 | -0.3% | $229 / Sq Ft |
| 07/03/2017 07/03/17 | For Sale | $290,000 | 0.0% | $230 / Sq Ft |
| 05/30/2017 05/30/17 | Pending | -- | -- | -- |
| 05/22/2017 05/22/17 | Price Changed | $290,000 | -3.3% | $230 / Sq Ft |
| 05/19/2017 05/19/17 | For Sale | $299,990 | 0.0% | $238 / Sq Ft |
| 05/12/2017 05/12/17 | Pending | -- | -- | -- |
| 04/22/2017 04/22/17 | For Sale | $299,990 | +9.1% | $238 / Sq Ft |
| 04/25/2014 04/25/14 | Sold | $275,000 | 0.0% | $218 / Sq Ft |
| 03/28/2014 03/28/14 | Pending | -- | -- | -- |
| 03/18/2014 03/18/14 | For Sale | $274,999 | +83.3% | $218 / Sq Ft |
| 11/12/2013 11/12/13 | Sold | $150,000 | +7.1% | $119 / Sq Ft |
| 07/18/2013 07/18/13 | Pending | -- | -- | -- |
| 07/11/2013 07/11/13 | For Sale | $140,000 | -- | $111 / Sq Ft |
Tax History Compared to Growth
Tax History
| Year | Tax Paid | Tax Assessment Tax Assessment Total Assessment is a certain percentage of the fair market value that is determined by local assessors to be the total taxable value of land and additions on the property. | Land | Improvement |
|---|---|---|---|---|
| 2024 | $5,410 | $337,233 | $0 | $0 |
| 2023 | $4,964 | $307,300 | $73,300 | $234,000 |
| 2022 | $4,735 | $291,900 | $0 | $0 |
| 2021 | $4,507 | $276,500 | $0 | $0 |
| 2020 | $4,278 | $261,100 | $71,600 | $189,500 |
| 2019 | $4,146 | $252,833 | $0 | $0 |
| 2018 | $4,032 | $244,567 | $0 | $0 |
| 2017 | $3,909 | $236,300 | $0 | $0 |
| 2016 | -- | $207,467 | $0 | $0 |
| 2015 | $3,353 | $178,633 | $0 | $0 |
| 2014 | $3,353 | $149,800 | $0 | $0 |
Agents Affiliated with this Home
-
Arial Pegues

Seller's Agent in 2017
Arial Pegues
Real Living at Home
(240) 435-2888
131 Total Sales
-

Buyer's Agent in 2017
Nicolas Saavedra
RE/MAX
-
Nohelya Paredes

Seller's Agent in 2014
Nohelya Paredes
EXP Realty, LLC
(571) 594-1504
2 in this area
239 Total Sales
-
Walter Spann

Buyer's Agent in 2014
Walter Spann
RE/MAX
(301) 529-2621
18 Total Sales
-
Juan Castro

Buyer's Agent in 2013
Juan Castro
EXP Realty, LLC
(703) 986-8999
3 in this area
233 Total Sales
Map
Source: Bright MLS
MLS Number: 1001096695
APN: 06-0512608
- 5113 Yorkville Rd
- 0 Springwood Dr
- 5009 Henderson Rd
- 5600 Edgewood Dr
- 5715 Linda Ln
- 5302 Keppler Rd
- 4800 Sharon Rd
- 5709 Center Dr
- 4618 Henderson Rd
- 4717 Keppler Place
- 5902 Middleton Ct
- 4701 Old Soper Rd Unit 565
- 4703 Old Soper Rd Unit 444
- 4605 Sharon Rd
- 4502 Henderson Rd
- 5909 Cable Ave
- 6113 Summerhill Rd
- 6210 Claridge Rd
- 4713 Cedell Place
- 4105 Canterbury Way
- 5112 Sharon Rd
- 5110 Sharon Rd
- 5114 Sharon Rd
- 5106 Sharon Rd
- 5115 Sharon Rd
- 5109 Sharon Rd
- 5319 Old Branch Ave
- 5107 Sharon Rd
- 5104 Sharon Rd
- 5111 Sharon Rd
- 5316 Old Branch Ave
- 5318 Old Branch Ave
- 5109 Yorkville Rd
- 5321 Old Branch Ave
- 5105 Sharon Rd
- 5320 Old Branch Ave
- 5100 Sharon Rd
- 5105 Yorkville Rd
- 5103 Sharon Rd
- 5401 Old Branch Ave
