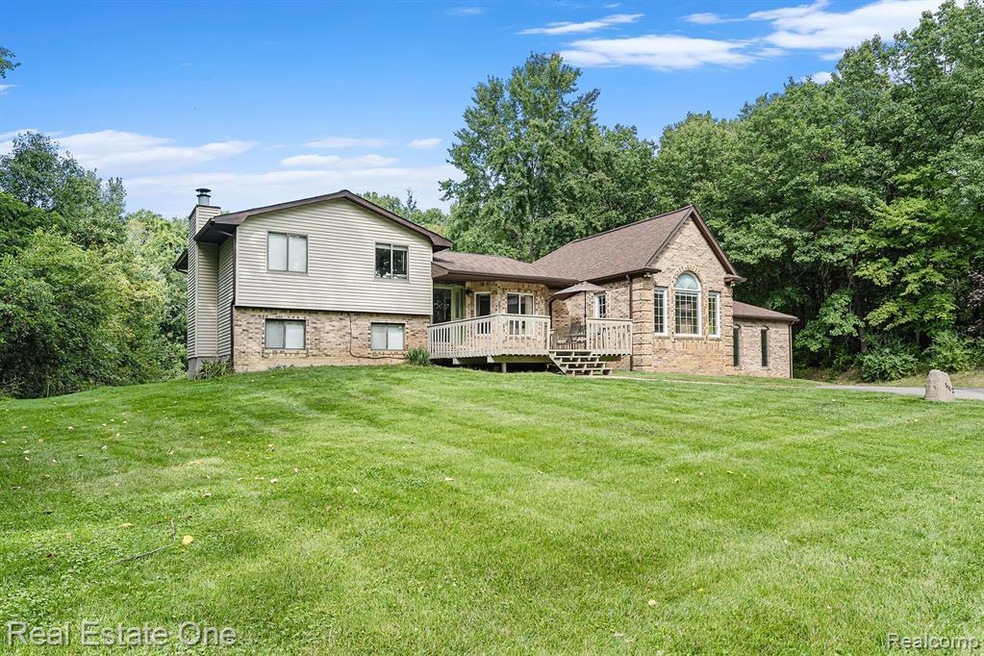
$359,900
- 3 Beds
- 2 Baths
- 1,594 Sq Ft
- 4985 Mohawk Ave
- Clarkston, MI
OPEN SATURDAY, May 10th (1-3 PM). Tranquil Park Setting with an Up-North Feel! Beautifully maintained home on a private, wooded 0.5-acre lot. Enjoy the 2-story great room with a vaulted plank ceiling, stone feature wall, and cozy gas stove, opening to a peaceful outdoor terrace. The kitchen includes shaker cabinets, a breakfast bar, and wood flooring. Main level features an office, 2 bedrooms,
Donna McDonald RE/MAX Eclipse Clarkston
