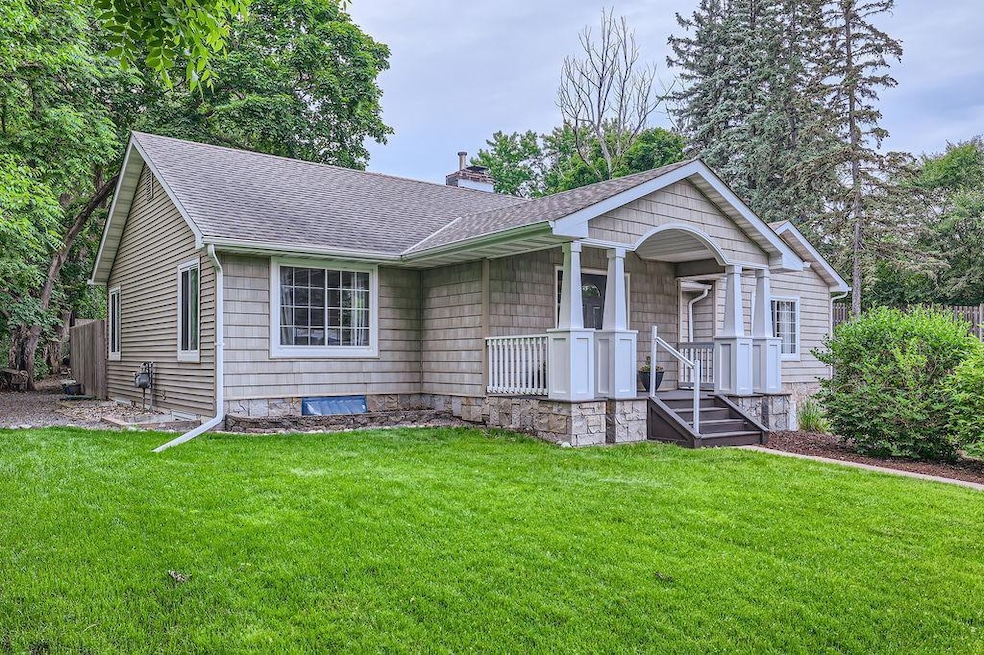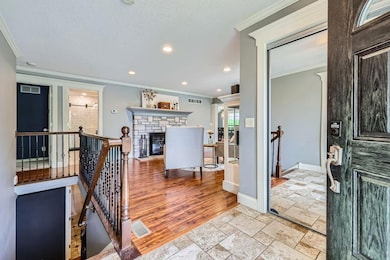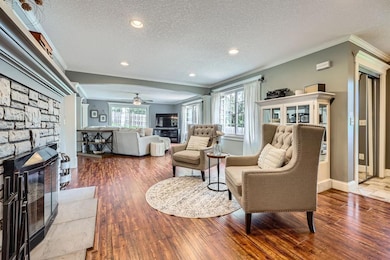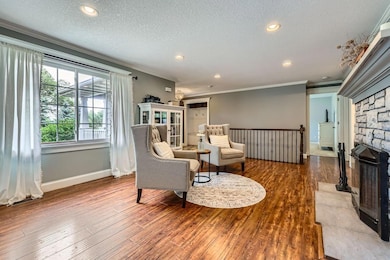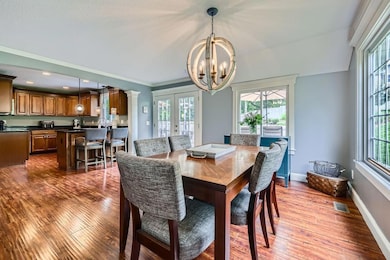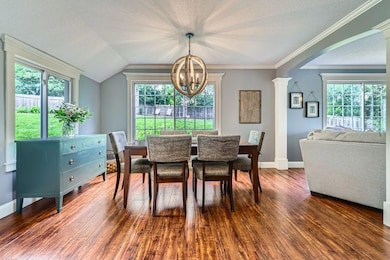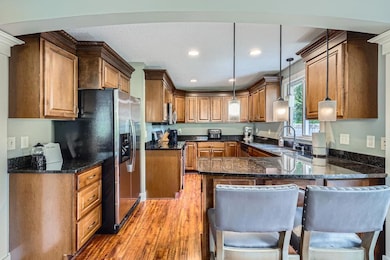
5112 Willow Ln Minnetonka, MN 55345
Kingswood-Ashcroft-Stratford NeighborhoodHighlights
- Deck
- Recreation Room
- No HOA
- Deephaven Elementary School Rated A
- Corner Lot
- The kitchen features windows
About This Home
As of July 2025Welcome to 5112 Willow Lane — a stunning, move-in ready home offering style, comfort, and privacy in an unbeatable Minnetonka location. Nestled on a quiet dead-end street surrounded by mature trees, this home is just minutes from Minnetonka High School and nearby sports facilities.
Inside, you'll find an open floor plan perfect for both everyday living and entertaining. The updated kitchen features granite countertops, stainless steel appliances, and custom cabinetry, all complemented by gorgeous flooring throughout. Both bathrooms have been recently remodeled with high-quality finishes.
The lower-level oversized bedroom is ideal as a junior suite or private mother-in-law space, offering enough room for both a bedroom and a cozy living area in one thoughtfully designed space.
Step outside to your private backyard oasis—complete with a spacious deck with TV area, firepit, and storage shed, all surrounded by lush landscaping that creates a truly serene setting. With three large bedrooms, a maintenance-free exterior, and impressive attention to detail throughout, this home offers the perfect blend of functionality and style.
Don’t miss your chance to own this turnkey property in a prime Minnetonka location!
Last Agent to Sell the Property
Keller Williams Premier Realty Lake Minnetonka Listed on: 06/12/2025

Home Details
Home Type
- Single Family
Est. Annual Taxes
- $5,313
Year Built
- Built in 1949
Lot Details
- 0.48 Acre Lot
- Lot Dimensions are 50x238x130x245
- Privacy Fence
- Corner Lot
- Irregular Lot
Parking
- 1 Car Attached Garage
- Tuck Under Garage
- Garage Door Opener
Home Design
- Pitched Roof
- Shake Siding
Interior Spaces
- 1-Story Property
- Entrance Foyer
- Family Room
- Living Room with Fireplace
- Dining Room
- Recreation Room
- Utility Room
Kitchen
- Range
- Microwave
- Dishwasher
- The kitchen features windows
Bedrooms and Bathrooms
- 3 Bedrooms
- 2 Full Bathrooms
Laundry
- Dryer
- Washer
Finished Basement
- Basement Fills Entire Space Under The House
- Basement Window Egress
Outdoor Features
- Deck
- Patio
- Porch
Utilities
- Forced Air Heating and Cooling System
Community Details
- No Home Owners Association
Listing and Financial Details
- Assessor Parcel Number 3011722310023
Ownership History
Purchase Details
Home Financials for this Owner
Home Financials are based on the most recent Mortgage that was taken out on this home.Purchase Details
Home Financials for this Owner
Home Financials are based on the most recent Mortgage that was taken out on this home.Purchase Details
Home Financials for this Owner
Home Financials are based on the most recent Mortgage that was taken out on this home.Purchase Details
Home Financials for this Owner
Home Financials are based on the most recent Mortgage that was taken out on this home.Purchase Details
Purchase Details
Similar Homes in the area
Home Values in the Area
Average Home Value in this Area
Purchase History
| Date | Type | Sale Price | Title Company |
|---|---|---|---|
| Warranty Deed | $500,000 | Network Title | |
| Warranty Deed | $313,400 | Liberty Title Inc | |
| Warranty Deed | $300,882 | Liberty Title Inc | |
| Warranty Deed | $289,899 | -- | |
| Foreclosure Deed | $70,000 | -- | |
| Warranty Deed | $261,976 | -- |
Mortgage History
| Date | Status | Loan Amount | Loan Type |
|---|---|---|---|
| Open | $510,750 | New Conventional | |
| Previous Owner | $51,500 | Credit Line Revolving | |
| Previous Owner | $38,000 | New Conventional | |
| Previous Owner | $68,800 | Credit Line Revolving | |
| Previous Owner | $290,250 | New Conventional | |
| Previous Owner | $307,723 | FHA | |
| Previous Owner | $232,500 | New Conventional | |
| Previous Owner | $284,648 | FHA |
Property History
| Date | Event | Price | Change | Sq Ft Price |
|---|---|---|---|---|
| 07/28/2025 07/28/25 | Sold | $500,000 | 0.0% | $211 / Sq Ft |
| 06/27/2025 06/27/25 | Pending | -- | -- | -- |
| 06/12/2025 06/12/25 | For Sale | $500,000 | +61.3% | $211 / Sq Ft |
| 04/19/2013 04/19/13 | Sold | $310,000 | -2.5% | $120 / Sq Ft |
| 03/21/2013 03/21/13 | Pending | -- | -- | -- |
| 02/01/2013 02/01/13 | For Sale | $318,000 | -- | $123 / Sq Ft |
Tax History Compared to Growth
Tax History
| Year | Tax Paid | Tax Assessment Tax Assessment Total Assessment is a certain percentage of the fair market value that is determined by local assessors to be the total taxable value of land and additions on the property. | Land | Improvement |
|---|---|---|---|---|
| 2023 | $5,066 | $405,500 | $192,000 | $213,500 |
| 2022 | $4,613 | $393,000 | $192,000 | $201,000 |
| 2021 | $4,518 | $339,800 | $174,600 | $165,200 |
| 2020 | $4,551 | $334,100 | $174,600 | $159,500 |
| 2019 | $4,357 | $323,200 | $174,600 | $148,600 |
| 2018 | $4,050 | $309,200 | $174,600 | $134,600 |
| 2017 | $4,082 | $288,000 | $166,200 | $121,800 |
| 2016 | $4,223 | $287,800 | $147,200 | $140,600 |
| 2015 | $4,185 | $283,400 | $142,500 | $140,900 |
| 2014 | -- | $271,500 | $142,500 | $129,000 |
Agents Affiliated with this Home
-
Darik Steinbach

Seller's Agent in 2025
Darik Steinbach
Keller Williams Premier Realty Lake Minnetonka
(952) 239-4290
1 in this area
90 Total Sales
-
Bradley Williams

Buyer's Agent in 2025
Bradley Williams
Edina Realty, Inc.
(763) 795-1800
1 in this area
357 Total Sales
-
J
Seller's Agent in 2013
Jeremiah Bouley
RE/MAX
-
G
Buyer's Agent in 2013
Gary Alkire
Edina Realty, Inc.
Map
Source: NorthstarMLS
MLS Number: 6735956
APN: 30-117-22-31-0023
- 18701 Delton Ave
- 18500 Beaverwood Rd
- 4901 Sparrow Rd
- 5034 Sparrow Rd
- 18408 Timber Ridge Dr
- 18804 Kingswood Terrace
- 18101 Woolman Dr
- 4760 Vine Hill Rd
- 18034 Tamarack Dr
- 18201 Kathleene Dr
- 19029 Hanus Cir
- 18XXX Maple Ln
- 19700 Hillside St
- 5534 Conifer Trail
- 19750 Muirfield Cir
- 5130 Clear Spring Rd
- 5117 Clear Spring Rd
- 5140 Westmill Rd
- 4730 Regents Walk
- 4906 Bayswater Rd
