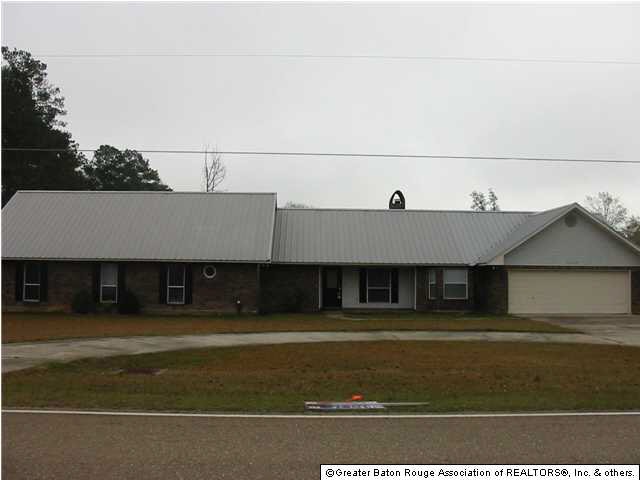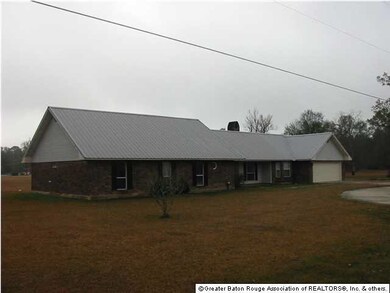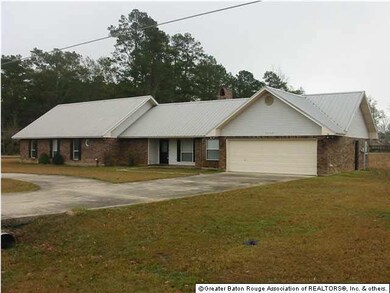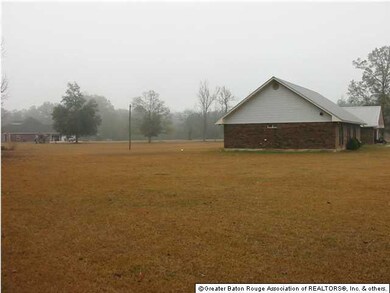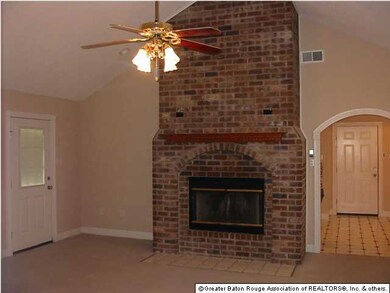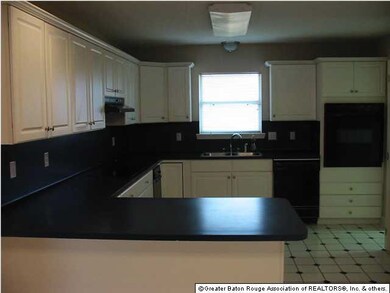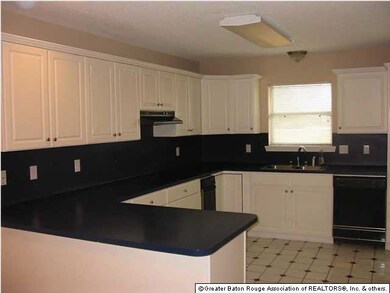
51120 Highway 1063 Independence, LA 70443
Highlights
- Vaulted Ceiling
- Porch
- Patio
- Formal Dining Room
- Walk-In Closet
- Home Security System
About This Home
As of August 2021WOW!!! One of a kind 5 bedroom, 3 bath Ranch style home in a country setting situated on a one acre lot. You won't have to do a thing but move right in and start enjoying life. This amazing home has been freshly painted throughout and has been well maintained. As you pull into the circular drive of your new home you will enjoy the feel of the peaceful country atmosphere, fresh air and low maintenance landscaping this home has to offer. As you enter the home you are greeted to the spacious family room with recessed lighting, a vaulted ceiling and masonry brick fireplace with mantle. Off the family room is the kitchen which features ceramic tile flooring, an eat at breakfast bar, black modern appliances, a trash compactor, built-in oven, pantry and an abundance of cabinets. The dining area features a cathedral ceiling, bay window and arched doorway that offers a view of the family room. Also off the kitchen is the huge laundry room that is fit for a queen as it features a basin sink, a hidden fold out ironing board, another pantry and can accommodate a freezer as well as the washer and dryer. On the other side of the home are the 5 bedrooms and three full baths. Each bedroom has a walk-in closet. The master bath off the master bedroom features a double vanity, separate shower and whirlpool tub. This great home has lots of potential for that large family. Call now and make your appointment for your own private showing.
Last Agent to Sell the Property
LPT Realty, LLC License #0000071945 Listed on: 07/22/2013

Home Details
Home Type
- Single Family
Est. Annual Taxes
- $1,931
Lot Details
- 1 Acre Lot
- Lot Dimensions are 292x165
- Level Lot
Home Design
- Slab Foundation
- Frame Construction
- Metal Roof
- Vinyl Siding
Interior Spaces
- 2,437 Sq Ft Home
- 1-Story Property
- Vaulted Ceiling
- Ceiling Fan
- Wood Burning Fireplace
- Fireplace Features Masonry
- Family Room
- Formal Dining Room
- Storage Room
- Attic Access Panel
Kitchen
- Built-In Oven
- Electric Cooktop
- Microwave
- Ice Maker
- Dishwasher
- Compactor
- Disposal
Flooring
- Carpet
- Ceramic Tile
Bedrooms and Bathrooms
- 5 Bedrooms
- En-Suite Primary Bedroom
- Walk-In Closet
- 3 Full Bathrooms
Laundry
- Laundry Room
- Electric Dryer Hookup
Home Security
- Home Security System
- Fire and Smoke Detector
Parking
- 2 Car Garage
- Garage Door Opener
Outdoor Features
- Patio
- Porch
Location
- Mineral Rights
Utilities
- Multiple cooling system units
- Multiple Heating Units
- Septic Tank
- Cable TV Available
Ownership History
Purchase Details
Home Financials for this Owner
Home Financials are based on the most recent Mortgage that was taken out on this home.Purchase Details
Home Financials for this Owner
Home Financials are based on the most recent Mortgage that was taken out on this home.Purchase Details
Home Financials for this Owner
Home Financials are based on the most recent Mortgage that was taken out on this home.Purchase Details
Home Financials for this Owner
Home Financials are based on the most recent Mortgage that was taken out on this home.Similar Homes in Independence, LA
Home Values in the Area
Average Home Value in this Area
Purchase History
| Date | Type | Sale Price | Title Company |
|---|---|---|---|
| Quit Claim Deed | -- | None Listed On Document | |
| Quit Claim Deed | -- | None Listed On Document | |
| Deed | $234,900 | None Available | |
| Deed | $234,900 | None Listed On Document | |
| Cash Sale Deed | $199,900 | Milestone Title | |
| Cash Sale Deed | $155,500 | Performance Title |
Mortgage History
| Date | Status | Loan Amount | Loan Type |
|---|---|---|---|
| Open | $237,272 | Stand Alone Refi Refinance Of Original Loan | |
| Closed | $237,272 | New Conventional | |
| Closed | $237,272 | Stand Alone Refi Refinance Of Original Loan | |
| Previous Owner | $204,197 | VA | |
| Previous Owner | $158,673 | New Conventional | |
| Previous Owner | $64,600 | New Conventional |
Property History
| Date | Event | Price | Change | Sq Ft Price |
|---|---|---|---|---|
| 07/02/2025 07/02/25 | For Sale | $320,000 | +36.2% | $124 / Sq Ft |
| 08/20/2021 08/20/21 | Sold | -- | -- | -- |
| 07/21/2021 07/21/21 | Pending | -- | -- | -- |
| 07/02/2021 07/02/21 | For Sale | $234,900 | -2.1% | $91 / Sq Ft |
| 08/31/2016 08/31/16 | Sold | -- | -- | -- |
| 08/01/2016 08/01/16 | Pending | -- | -- | -- |
| 04/08/2016 04/08/16 | For Sale | $239,900 | +49.9% | $92 / Sq Ft |
| 11/04/2013 11/04/13 | Sold | -- | -- | -- |
| 09/06/2013 09/06/13 | Pending | -- | -- | -- |
| 07/22/2013 07/22/13 | For Sale | $160,000 | -- | $66 / Sq Ft |
Tax History Compared to Growth
Tax History
| Year | Tax Paid | Tax Assessment Tax Assessment Total Assessment is a certain percentage of the fair market value that is determined by local assessors to be the total taxable value of land and additions on the property. | Land | Improvement |
|---|---|---|---|---|
| 2024 | $1,931 | $20,090 | $1,296 | $18,794 |
| 2023 | $1,941 | $19,994 | $1,200 | $18,794 |
| 2022 | $1,941 | $19,994 | $1,200 | $18,794 |
| 2021 | $874 | $16,922 | $800 | $16,122 |
| 2020 | $1,770 | $16,922 | $800 | $16,122 |
| 2019 | $1,779 | $16,922 | $800 | $16,122 |
| 2018 | $1,762 | $16,922 | $800 | $16,122 |
| 2017 | $1,774 | $16,922 | $800 | $16,122 |
| 2016 | $1,503 | $13,587 | $600 | $12,987 |
| 2015 | $678 | $13,876 | $600 | $13,276 |
| 2014 | $676 | $13,876 | $600 | $13,276 |
Agents Affiliated with this Home
-
Randy Ray

Seller's Agent in 2025
Randy Ray
Keller Williams Realty Services
(985) 222-0226
45 Total Sales
-
Stacie Ray

Seller Co-Listing Agent in 2025
Stacie Ray
Keller Williams Realty Services
(985) 634-0415
13 Total Sales
-
Jennifer Dinser

Seller's Agent in 2021
Jennifer Dinser
LATTER & BLUM (LATT42)
(985) 974-7228
67 Total Sales
-
CARLA BUQUOI
C
Seller's Agent in 2016
CARLA BUQUOI
Realty One Group Immobilia
(504) 313-1000
47 Total Sales
-
R
Buyer's Agent in 2016
RICKY O'NEAL
Dawson Grey Real Estate
-
Darren James

Seller's Agent in 2013
Darren James
LPT Realty, LLC
(225) 335-7666
656 Total Sales
Map
Source: Greater Baton Rouge Association of REALTORS®
MLS Number: 201310876
APN: 05195403
- 31050 Hubert Stilley Rd
- 30845 Hubert Stilley Rd
- 36766 Longleaf Dr
- 0 Longleaf Dr
- 50266 Louisiana 1063
- 10410 Mahogany Rd
- lot 9 Hubert Stilley Rd
- lot 8 Hubert Stilley Rd
- lot 7 Hubert Stilley Rd
- lot 6 Hubert Stilley Rd
- lot 1 Hubert Stilley Rd
- lot 2 Hubert Stilley Rd
- 38774 McCarrol Rd
- 24755 B-2 Louisiana 442
- 24755 B-3 Louisiana 442
- 24755 B-1 Louisiana 442
