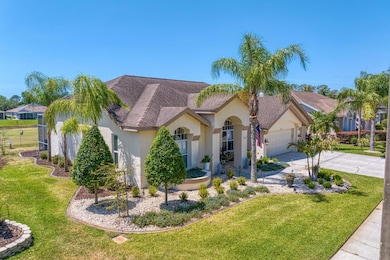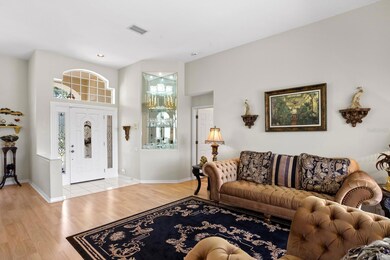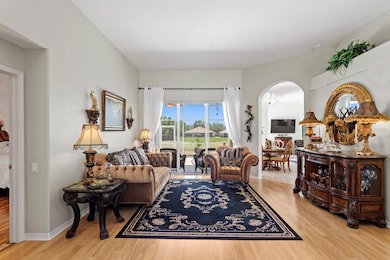
5113 Epping Ln Zephyrhills, FL 33541
Lake Bernadette NeighborhoodEstimated payment $2,601/month
Highlights
- On Golf Course
- Clubhouse
- Wood Flooring
- Open Floorplan
- Contemporary Architecture
- Attic
About This Home
Elegant Arthur Rutenberg Pool Home with Conservation and Golf Course Views in Epping Forest. Welcome to this meticulously maintained 3-bedroom, 2-bathroom, 3-car garage home located in the sought-after Epping Forest community of Zephyrhills. This classic Arthur Rutenberg home offers 2,075 square feet of heated living space on a beautifully landscaped lot, with scenic views of the 5th hole of the Links of Lake Bernadette Golf Course. As you step through the freshly painted double leaded glass front doors, you’re welcomed by soaring ceilings, tile and new hardwood flooring in all three bedrooms, and an open floor plan designed for both comfort and entertaining. The interior has been freshly painted, including updated kitchen cabinetry, enhancing the home’s clean and contemporary appeal. The formal dining room is elegant and bright, featuring a custom chandelier and an arched window. Throughout the home, you’ll notice new light fixtures inside and out, updated ceiling fans, and new curtains. The adjacent living room flows seamlessly into the formal living area, with triple sliding doors framing serene views of the screened lanai and fairway beyond. The kitchen is perfectly positioned at the heart of the home and now features a new kitchen sink and fixtures, new garbage disposal, new stove, and new microwave. White cabinetry and a breakfast bar complement the eat-in dinette, which overlooks the patio and sweeping golf course views. A large pantry and ample prep space make it ideal for any home chef. The spacious family room boasts vaulted ceilings, tile flooring, and sliding doors that open wide to the expansive screened lanai, creating a true indoor/outdoor lifestyle. The home is equipped with a new HVAC system and updated thermostat wiring, offering modern energy efficiency and comfort. The private primary suite, located on the east side of the home, includes new hardwood flooring, two walk-in closets, and tranquil golf course views. The spa-inspired en-suite bathroom features dual sinks with new fixtures, a soaking tub beneath an arched window, a separate walk-in shower, and a private water closet with a new toilet. Two additional bedrooms on the opposite side of the home are generously sized and share a fully renovated bathroom with a new sink fixture and new toilet. Whether used as guest rooms or a home office, they offer flexibility and comfort. Step outside to the oversized screened lanai, where you'll find a covered rear porch, wet bar, and outdoor refrigerator. The new landscaping, including two beautiful trees, enhances the curb appeal and complements the peaceful backyard views of the “Windward” hole of the golf course and tranquil pond. There are no rear neighbors—just wide-open skies and Florida sunshine. The 3-car garage has also been refreshed with painted floors and baseboards, new lights and fixtures, and newly painted garage doors inside and out. Located close to I-75, Advent Health, top-rated schools, restaurants, and shopping, this move-in-ready golf course home blends timeless design with thoughtful modern updates. Don’t miss this rare opportunity to own a beautifully upgraded Arthur Rutenberg home in one of Zephyrhills’ most desirable neighborhoods.
Listing Agent
FLORIDA EXECUTIVE REALTY Brokerage Phone: 813-972-3430 License #602434 Listed on: 04/27/2025
Co-Listing Agent
Irene Ocasio
FLORIDA EXECUTIVE REALTY Brokerage Phone: 813-972-3430 License #3379630
Home Details
Home Type
- Single Family
Est. Annual Taxes
- $2,295
Year Built
- Built in 1993
Lot Details
- 10,526 Sq Ft Lot
- On Golf Course
- Near Conservation Area
- Northwest Facing Home
- Mature Landscaping
- Irrigation Equipment
- Landscaped with Trees
- Property is zoned MPUD
HOA Fees
- $42 Monthly HOA Fees
Parking
- 3 Car Attached Garage
- Garage Door Opener
- Driveway
Home Design
- Contemporary Architecture
- Slab Foundation
- Shingle Roof
- Block Exterior
- Stucco
Interior Spaces
- 2,075 Sq Ft Home
- 1-Story Property
- Open Floorplan
- Ceiling Fan
- Window Treatments
- Sliding Doors
- Family Room Off Kitchen
- Separate Formal Living Room
- Formal Dining Room
- Golf Course Views
- Fire and Smoke Detector
- Laundry Room
- Attic
Kitchen
- Eat-In Kitchen
- Breakfast Bar
- Walk-In Pantry
- Range
- Microwave
- Dishwasher
- Solid Surface Countertops
Flooring
- Wood
- Laminate
- Ceramic Tile
Bedrooms and Bathrooms
- 3 Bedrooms
- Split Bedroom Floorplan
- En-Suite Bathroom
- Walk-In Closet
- 2 Full Bathrooms
Outdoor Features
- Covered patio or porch
- Private Mailbox
Schools
- New River Elementary School
- Raymond B Stewart Middle School
- Zephryhills High School
Utilities
- Central Air
- Heating Available
- Thermostat
- Underground Utilities
- Electric Water Heater
- Phone Available
- Cable TV Available
Listing and Financial Details
- Visit Down Payment Resource Website
- Legal Lot and Block 3 / 3
- Assessor Parcel Number 21-26-07-0010-00300-0030
Community Details
Overview
- Beverley Gedney Association, Phone Number (813) 936-4115
- Visit Association Website
- Epping Forest Subdivision
- The community has rules related to deed restrictions, allowable golf cart usage in the community
Amenities
- Clubhouse
Recreation
- Golf Course Community
- Community Playground
- Community Pool
- Park
Map
Home Values in the Area
Average Home Value in this Area
Tax History
| Year | Tax Paid | Tax Assessment Tax Assessment Total Assessment is a certain percentage of the fair market value that is determined by local assessors to be the total taxable value of land and additions on the property. | Land | Improvement |
|---|---|---|---|---|
| 2024 | $2,295 | $160,700 | -- | -- |
| 2023 | $2,204 | $156,020 | $59,895 | $96,125 |
| 2022 | $1,977 | $151,480 | $0 | $0 |
| 2021 | $1,933 | $147,070 | $48,421 | $98,649 |
| 2020 | $1,898 | $145,040 | $44,211 | $100,829 |
| 2019 | $1,859 | $141,780 | $0 | $0 |
| 2018 | $1,819 | $139,136 | $0 | $0 |
| 2017 | $1,807 | $139,136 | $0 | $0 |
| 2016 | $1,745 | $133,471 | $0 | $0 |
| 2015 | $1,768 | $132,543 | $0 | $0 |
| 2014 | $1,749 | $151,089 | $38,421 | $112,668 |
Property History
| Date | Event | Price | Change | Sq Ft Price |
|---|---|---|---|---|
| 06/03/2025 06/03/25 | Price Changed | $425,000 | -5.3% | $205 / Sq Ft |
| 05/19/2025 05/19/25 | Price Changed | $449,000 | -4.3% | $216 / Sq Ft |
| 04/27/2025 04/27/25 | For Sale | $469,000 | +9.2% | $226 / Sq Ft |
| 02/08/2024 02/08/24 | Sold | $429,500 | -1.8% | $207 / Sq Ft |
| 12/16/2023 12/16/23 | Pending | -- | -- | -- |
| 11/06/2023 11/06/23 | Price Changed | $437,500 | -2.8% | $211 / Sq Ft |
| 10/23/2023 10/23/23 | For Sale | $449,900 | -- | $217 / Sq Ft |
Purchase History
| Date | Type | Sale Price | Title Company |
|---|---|---|---|
| Warranty Deed | $429,500 | Larkin & Larkin Title Service | |
| Warranty Deed | $195,950 | Sunstate Title Agency Inc | |
| Warranty Deed | $163,000 | Sunstate Title Agency Inc | |
| Warranty Deed | $174,000 | -- |
Mortgage History
| Date | Status | Loan Amount | Loan Type |
|---|---|---|---|
| Open | $343,600 | New Conventional | |
| Previous Owner | $169,000 | New Conventional | |
| Previous Owner | $182,400 | New Conventional | |
| Previous Owner | $157,737 | FHA | |
| Previous Owner | $158,873 | FHA | |
| Previous Owner | $158,847 | FHA | |
| Previous Owner | $115,000 | New Conventional |
Similar Homes in Zephyrhills, FL
Source: Stellar MLS
MLS Number: TB8377455
APN: 07-26-21-0010-00300-0030
- 34907 Double Eagle Ct
- 5137 Epping Ln
- 34903 Double Eagle Ct
- 34841 Double Eagle Ct
- 5143 Lochmead Terrace
- 34833 Double Eagle Ct
- 5261 Camberlea Ave
- 5245 Lochmead Terrace
- TBD Chelmsford Ln
- 34802 Double Eagle Ct
- 34735 Double Eagle Ct
- 4930 Coopers Hawk Place Unit 757
- 34885 Minnow Ln Unit 778
- 34873 Minnow Ln Unit 779
- 34846 Minnow Ln Unit 789
- 5277 Epping Ln
- 34834 Minnow Ln
- 34857 Robins Song Rd Unit 843
- 34904 Robins Song Rd Unit 829
- 34851 Silver King Dr Unit 802






