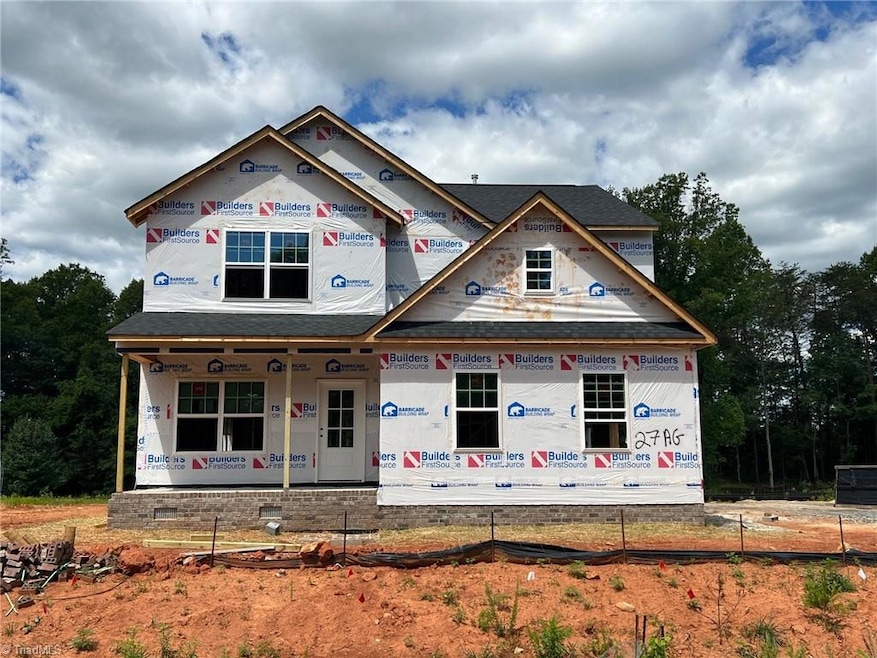
$469,990
- 4 Beds
- 2.5 Baths
- 2,612 Sq Ft
- 5116 Logos Dr
- Unit 14
- Stokesdale, NC
The Bailey Floor plan features 4 bedrooms, 2.5 baths, dining, breakfast, loft! Primary bedroom on the main level with three large size secondary bedrooms up. The primary suite bath has everything you need, walk-in tile shower, a water closet, dual vanities and a large WIC off the bath. This kitchen is a dream come true with a large island with so much space that overlooks the family room which
Leann Jones Windsor Real Estate Group






