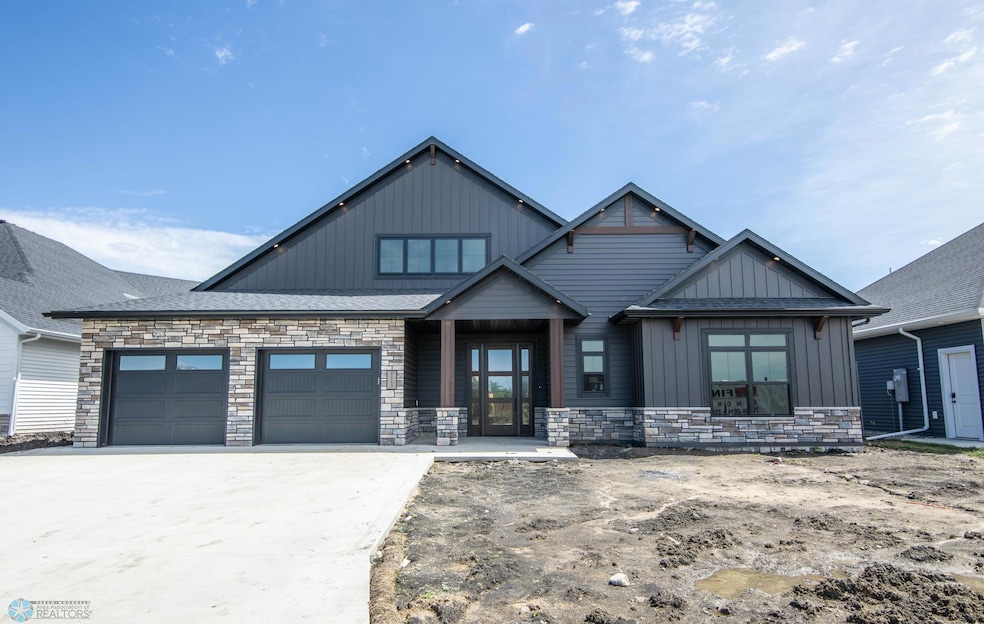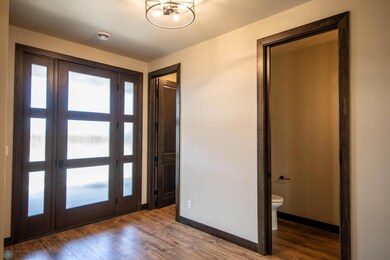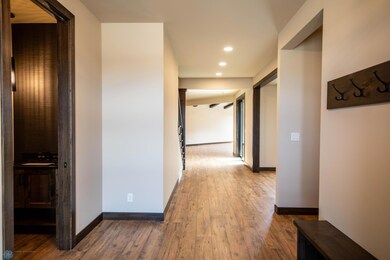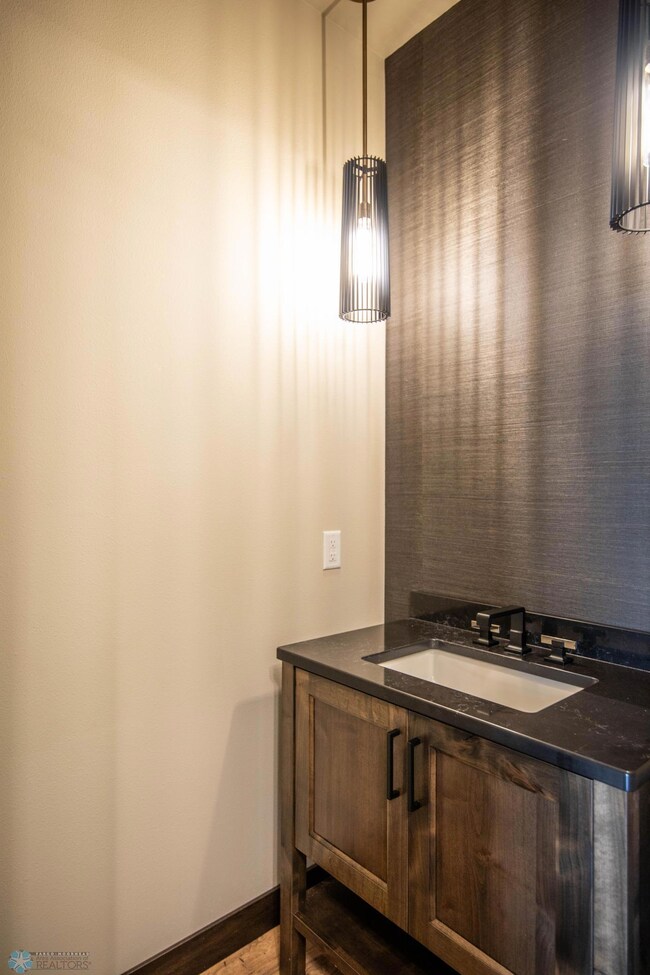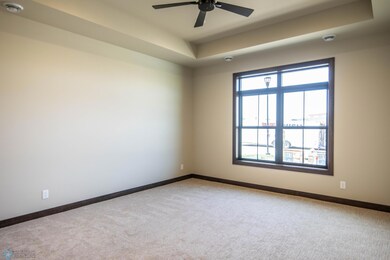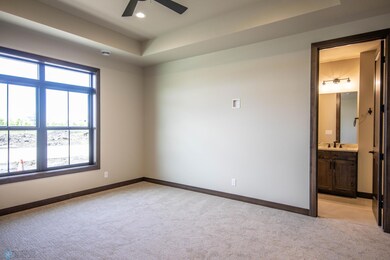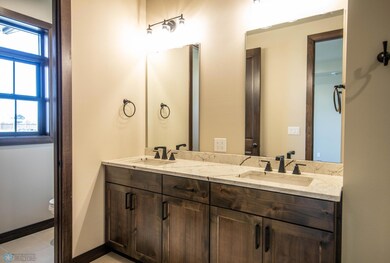
5113 Mira Way W West Fargo, ND 58078
The Wilds NeighborhoodHighlights
- Home Theater
- New Construction
- Den
- Legacy Elementary School Rated A-
- 2 Fireplaces
- Sitting Room
About This Home
As of June 2024Pre-Sold Provenance floor plan Owner/Agent
Last Agent to Sell the Property
Berkshire Hathaway HomeServices Premier Properties Listed on: 05/10/2024
Last Buyer's Agent
Berkshire Hathaway HomeServices Premier Properties Listed on: 05/10/2024
Home Details
Home Type
- Single Family
Est. Annual Taxes
- $1,052
Year Built
- Built in 2024 | New Construction
Lot Details
- 8,977 Sq Ft Lot
- Lot Dimensions are 67x135
HOA Fees
- $275 Monthly HOA Fees
Parking
- 2 Car Attached Garage
Home Design
- Slab Foundation
Interior Spaces
- 4,639 Sq Ft Home
- 1.5-Story Property
- 2 Fireplaces
- Sitting Room
- Living Room
- Home Theater
- Den
- Storage Room
- Utility Room
- Walk-In Pantry
Bedrooms and Bathrooms
- 4 Bedrooms
Utilities
- Zoned Heating and Cooling
Community Details
- Association fees include shared amenities
- The Ranch At The Wilds Association, Phone Number (701) 281-7184
- Built by HERITAGE HOMES, LLC
- The Ranch At The Wilds Community
Listing and Financial Details
- Assessor Parcel Number 02590000580000
Similar Homes in the area
Home Values in the Area
Average Home Value in this Area
Property History
| Date | Event | Price | Change | Sq Ft Price |
|---|---|---|---|---|
| 06/07/2024 06/07/24 | Pending | -- | -- | -- |
| 06/06/2024 06/06/24 | Sold | -- | -- | -- |
| 06/06/2024 06/06/24 | For Sale | $1,465,756 | -- | $316 / Sq Ft |
Tax History Compared to Growth
Tax History
| Year | Tax Paid | Tax Assessment Tax Assessment Total Assessment is a certain percentage of the fair market value that is determined by local assessors to be the total taxable value of land and additions on the property. | Land | Improvement |
|---|---|---|---|---|
| 2024 | $4,160 | $128,100 | $57,500 | $70,600 |
| 2023 | $1,875 | $40,250 | $40,250 | $0 |
| 2022 | $1,851 | $40,250 | $40,250 | $0 |
| 2021 | $1,333 | $23,500 | $23,500 | $0 |
| 2020 | $708 | $200 | $200 | $0 |
Agents Affiliated with this Home
-
Kayla Bates
K
Seller's Agent in 2024
Kayla Bates
Berkshire Hathaway HomeServices Premier Properties
(701) 356-3600
28 in this area
69 Total Sales
Map
Source: NorthstarMLS
MLS Number: 6547926
APN: 02-5900-00580-000
