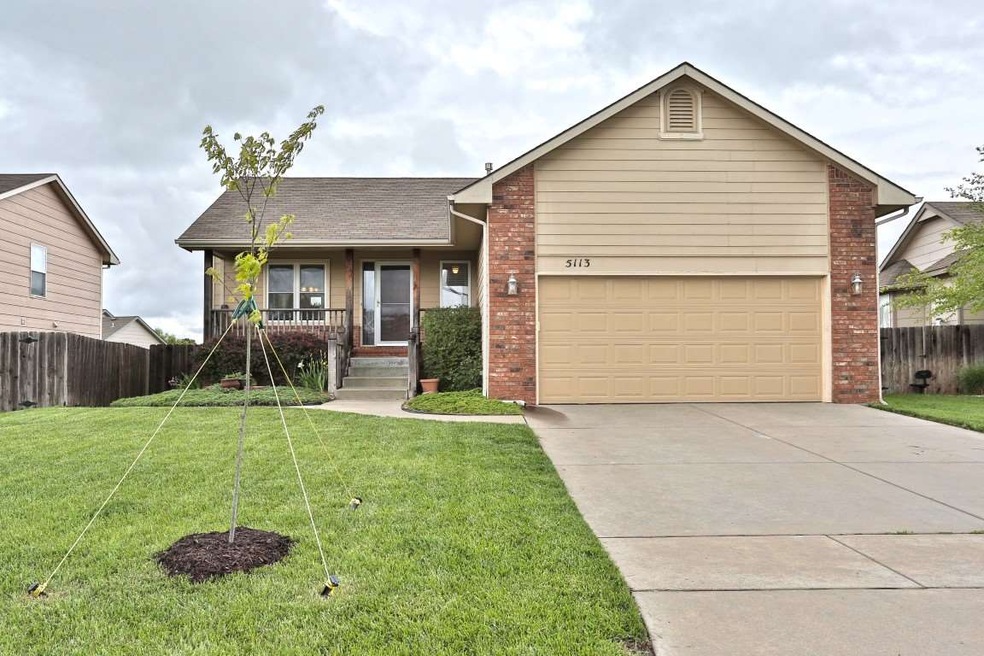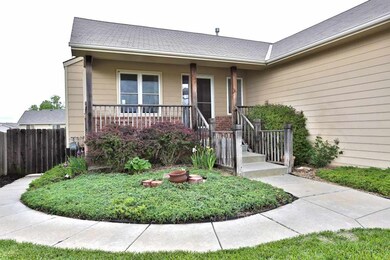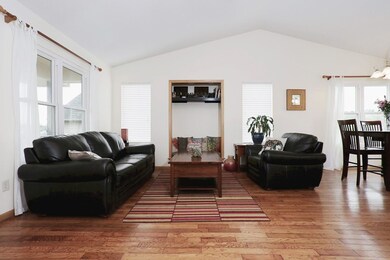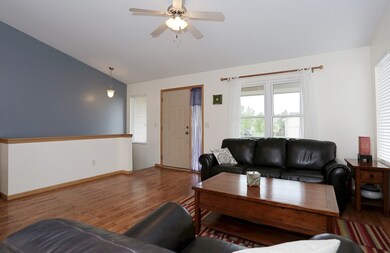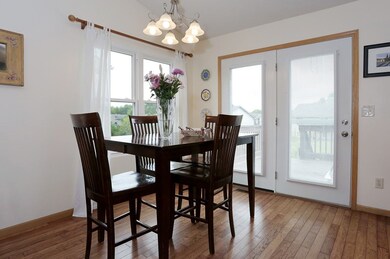
5113 N Peregrine St Wichita, KS 67219
Falcon Falls NeighborhoodHighlights
- Community Lake
- Vaulted Ceiling
- Wood Flooring
- Deck
- Ranch Style House
- Community Pool
About This Home
As of January 2020Fantastic upgraded ranch style home in Falcon Falls. Inside the main floor is beautiful hardwood floors. Granite counter tops & stainless appliances highlight the open kitchen. Finished walk out basement has 2 more bedrooms, family room, bathroom & office space. Fenced yard, large deck, covered patio & sprinkler system complete this home!
Home Details
Home Type
- Single Family
Est. Annual Taxes
- $1,865
Year Built
- Built in 2005
Lot Details
- 7,369 Sq Ft Lot
- Wood Fence
- Sprinkler System
HOA Fees
- $24 Monthly HOA Fees
Home Design
- Ranch Style House
- Frame Construction
- Composition Roof
Interior Spaces
- Vaulted Ceiling
- Ceiling Fan
- Window Treatments
- Family Room
- Combination Kitchen and Dining Room
- Home Office
Kitchen
- Oven or Range
- Plumbed For Gas In Kitchen
- Microwave
- Dishwasher
- Disposal
Flooring
- Wood
- Laminate
Bedrooms and Bathrooms
- 4 Bedrooms
- En-Suite Primary Bedroom
- Walk-In Closet
- 3 Full Bathrooms
- Dual Vanity Sinks in Primary Bathroom
Laundry
- Laundry Room
- Laundry on main level
- 220 Volts In Laundry
Finished Basement
- Walk-Out Basement
- Basement Fills Entire Space Under The House
- Bedroom in Basement
- Finished Basement Bathroom
- Basement Storage
Home Security
- Storm Windows
- Storm Doors
Parking
- 2 Car Attached Garage
- Garage Door Opener
Outdoor Features
- Deck
- Patio
- Rain Gutters
Schools
- Chisholm Trail Elementary School
- Stucky Middle School
- Heights High School
Utilities
- Forced Air Heating and Cooling System
- Heating System Uses Gas
Listing and Financial Details
- Assessor Parcel Number 20173-095-22-0-14-02-034.00
Community Details
Overview
- Association fees include gen. upkeep for common ar
- $200 HOA Transfer Fee
- Falcon Falls Subdivision
- Community Lake
- Greenbelt
Recreation
- Community Playground
- Community Pool
- Jogging Path
Ownership History
Purchase Details
Home Financials for this Owner
Home Financials are based on the most recent Mortgage that was taken out on this home.Purchase Details
Home Financials for this Owner
Home Financials are based on the most recent Mortgage that was taken out on this home.Purchase Details
Home Financials for this Owner
Home Financials are based on the most recent Mortgage that was taken out on this home.Similar Homes in Wichita, KS
Home Values in the Area
Average Home Value in this Area
Purchase History
| Date | Type | Sale Price | Title Company |
|---|---|---|---|
| Warranty Deed | -- | Security 1St Title Llc | |
| Warranty Deed | -- | Security 1St Title | |
| Warranty Deed | -- | Security 1St Title |
Mortgage History
| Date | Status | Loan Amount | Loan Type |
|---|---|---|---|
| Open | $197,359 | FHA | |
| Previous Owner | $174,078 | FHA | |
| Previous Owner | $175,739 | FHA | |
| Previous Owner | $136,800 | New Conventional | |
| Previous Owner | $109,000 | New Conventional | |
| Previous Owner | $14,000 | Credit Line Revolving |
Property History
| Date | Event | Price | Change | Sq Ft Price |
|---|---|---|---|---|
| 01/21/2020 01/21/20 | Sold | -- | -- | -- |
| 12/29/2019 12/29/19 | Pending | -- | -- | -- |
| 11/14/2019 11/14/19 | For Sale | $204,900 | +17.1% | $94 / Sq Ft |
| 06/30/2017 06/30/17 | Sold | -- | -- | -- |
| 05/06/2017 05/06/17 | Pending | -- | -- | -- |
| 05/04/2017 05/04/17 | For Sale | $175,000 | +17.1% | $80 / Sq Ft |
| 02/20/2014 02/20/14 | Sold | -- | -- | -- |
| 01/21/2014 01/21/14 | Pending | -- | -- | -- |
| 10/28/2013 10/28/13 | For Sale | $149,500 | -- | $67 / Sq Ft |
Tax History Compared to Growth
Tax History
| Year | Tax Paid | Tax Assessment Tax Assessment Total Assessment is a certain percentage of the fair market value that is determined by local assessors to be the total taxable value of land and additions on the property. | Land | Improvement |
|---|---|---|---|---|
| 2025 | $3,522 | $34,293 | $7,245 | $27,048 |
| 2023 | $3,522 | $29,590 | $5,934 | $23,656 |
| 2022 | $2,932 | $26,198 | $5,601 | $20,597 |
| 2021 | $2,760 | $24,093 | $2,611 | $21,482 |
| 2020 | $2,566 | $22,334 | $2,611 | $19,723 |
| 2019 | $3,284 | $20,425 | $2,611 | $17,814 |
| 2018 | $3,378 | $19,827 | $2,381 | $17,446 |
| 2017 | $3,085 | $0 | $0 | $0 |
| 2016 | $2,965 | $0 | $0 | $0 |
| 2015 | $2,939 | $0 | $0 | $0 |
| 2014 | $2,649 | $0 | $0 | $0 |
Agents Affiliated with this Home
-

Seller's Agent in 2020
Tera White
Signature Homes, by Tera White
(316) 650-9209
34 Total Sales
-

Buyer's Agent in 2020
BARBARA-LEE LEWIS
Coldwell Banker Plaza Real Estate
(316) 993-8266
48 Total Sales
-

Seller's Agent in 2017
Greg Yocom
Exp Realty, LLC
(316) 806-1188
70 Total Sales
-

Seller Co-Listing Agent in 2017
Brian Brundage
LPT Realty, LLC
(316) 684-0000
2 Total Sales
-

Seller's Agent in 2014
Marcy Prillman
Golden, Inc.
(316) 648-6229
181 Total Sales
-
D
Buyer's Agent in 2014
Domingo L. Boileau
Keller Williams Hometown Partners
Map
Source: South Central Kansas MLS
MLS Number: 534827
APN: 095-22-0-14-02-034.00
- 5027 N Osprey Cir
- 2917 E Lanners Cir
- 2914 E Kite St
- 2712 E Kite St
- 2629 E Kite Ct
- 4939 N Marblefalls St
- 4914 N Marblefalls St
- 2613 E Thunder Cir
- 4702 N Saker St
- 3333 E Thunder St
- 3331 E Thunder St
- 3207 E Thunder St
- 3201 E Thunder St
- 2825 E Mantane Ct
- 2829 E Mantane Cir
- 5534-5536 N Bressler Dr
- 5530-5532 N Bressler Dr
- 4856 N Heritage Ct
- 6131 Heibert Dr
- 6107 Heibert Dr
