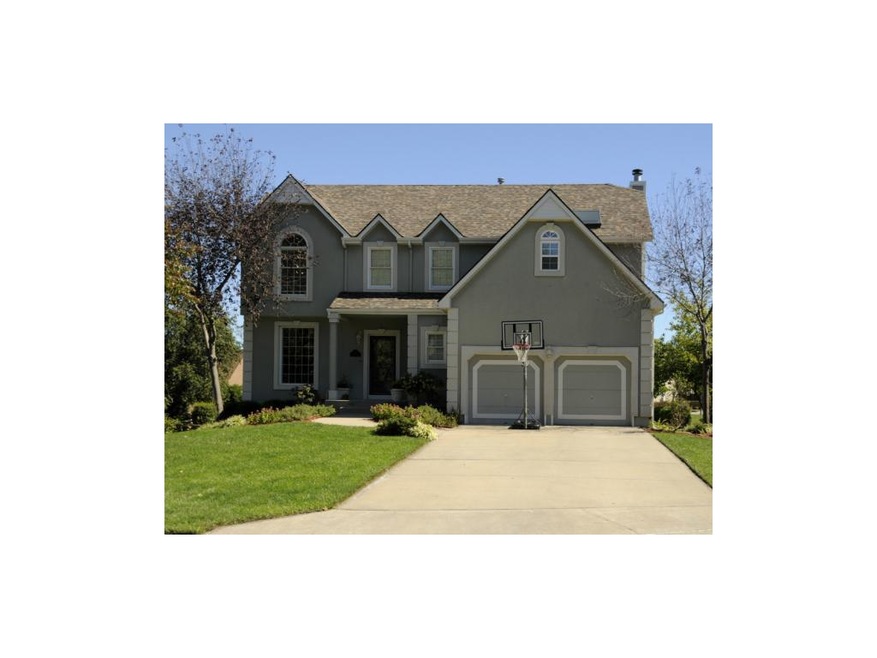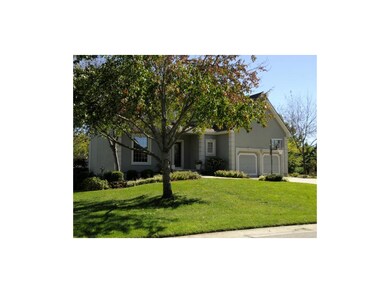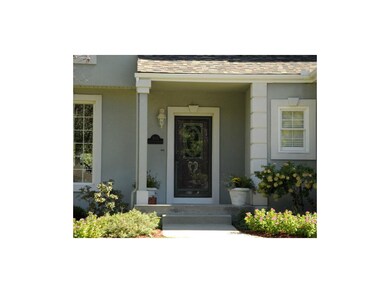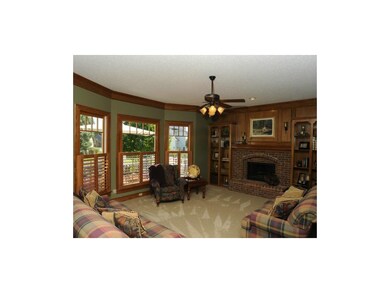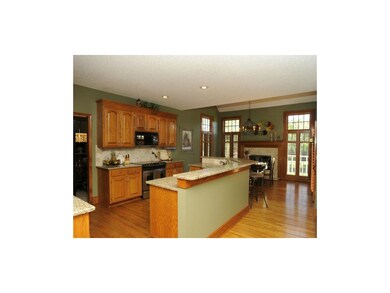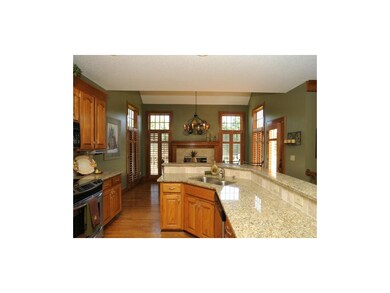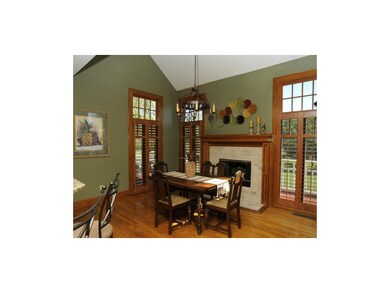
5113 S Cedar Crest Ct Independence, MO 64055
Highland Manor NeighborhoodHighlights
- Deck
- Vaulted Ceiling
- Wood Flooring
- Family Room with Fireplace
- Traditional Architecture
- Granite Countertops
About This Home
As of June 2023Blue Springs highly rated school dist.Beautiful move in ready 2 story!New in 2013:granite in kit & baths, carpet,int paint, tile back splash around fireplace in dining area.Newer items:high eff. HVAC, gar door opener, light fixtures,roof,virtually maint-free stucco ext, thermal windows,vinyl eaves,new deck stain & rails, some ext. doors. Call today Rear East exposure for morning sun and afternoon shade. Enjoy family walks on the 11 mile Little Blue Trace Trail, which is adjacent to this exceptional home. Awesome cul-de-sac lot w/ professional landscaping all around. Beautiful home with many new & upgraded features! Call today for a tour!
Last Agent to Sell the Property
ReeceNichols - Lees Summit License #2005009817 Listed on: 10/07/2013

Co-Listed By
Alice Johnson
ReeceNichols - Lees Summit License #1999067532
Home Details
Home Type
- Single Family
Est. Annual Taxes
- $2,931
Year Built
- Built in 1991
Lot Details
- Cul-De-Sac
- Level Lot
- Many Trees
HOA Fees
- $15 Monthly HOA Fees
Parking
- 2 Car Attached Garage
- Inside Entrance
- Garage Door Opener
Home Design
- Traditional Architecture
- Composition Roof
- Stucco
Interior Spaces
- 2,662 Sq Ft Home
- Wet Bar: Ceramic Tiles, Separate Shower And Tub, Carpet, Fireplace, Wood
- Built-In Features: Ceramic Tiles, Separate Shower And Tub, Carpet, Fireplace, Wood
- Vaulted Ceiling
- Ceiling Fan: Ceramic Tiles, Separate Shower And Tub, Carpet, Fireplace, Wood
- Skylights
- Thermal Windows
- Shades
- Plantation Shutters
- Drapes & Rods
- Family Room with Fireplace
- 2 Fireplaces
- Formal Dining Room
- Basement Fills Entire Space Under The House
- Attic Fan
- Storm Doors
- Laundry Room
Kitchen
- Country Kitchen
- Electric Oven or Range
- Dishwasher
- Granite Countertops
- Laminate Countertops
- Disposal
Flooring
- Wood
- Wall to Wall Carpet
- Linoleum
- Laminate
- Stone
- Ceramic Tile
- Luxury Vinyl Plank Tile
- Luxury Vinyl Tile
Bedrooms and Bathrooms
- 4 Bedrooms
- Cedar Closet: Ceramic Tiles, Separate Shower And Tub, Carpet, Fireplace, Wood
- Walk-In Closet: Ceramic Tiles, Separate Shower And Tub, Carpet, Fireplace, Wood
- Double Vanity
- Bathtub with Shower
Outdoor Features
- Deck
- Enclosed patio or porch
- Playground
Schools
- Voy Spears Elementary School
- Blue Springs South High School
Utilities
- Forced Air Heating and Cooling System
Listing and Financial Details
- Assessor Parcel Number 34-820-01-10-00-0-00-000
Community Details
Overview
- The Cliffs Subdivision
Recreation
- Trails
Ownership History
Purchase Details
Home Financials for this Owner
Home Financials are based on the most recent Mortgage that was taken out on this home.Purchase Details
Home Financials for this Owner
Home Financials are based on the most recent Mortgage that was taken out on this home.Purchase Details
Home Financials for this Owner
Home Financials are based on the most recent Mortgage that was taken out on this home.Purchase Details
Home Financials for this Owner
Home Financials are based on the most recent Mortgage that was taken out on this home.Purchase Details
Home Financials for this Owner
Home Financials are based on the most recent Mortgage that was taken out on this home.Purchase Details
Home Financials for this Owner
Home Financials are based on the most recent Mortgage that was taken out on this home.Similar Homes in Independence, MO
Home Values in the Area
Average Home Value in this Area
Purchase History
| Date | Type | Sale Price | Title Company |
|---|---|---|---|
| Warranty Deed | -- | Kansas City Title | |
| Warranty Deed | -- | Kansas City Title Inc | |
| Warranty Deed | -- | None Available | |
| Warranty Deed | -- | Kansas City Title Inc | |
| Quit Claim Deed | -- | First American Title Ins Co | |
| Quit Claim Deed | -- | First American Title Ins Co | |
| Warranty Deed | -- | Coffelt Land Title Inc |
Mortgage History
| Date | Status | Loan Amount | Loan Type |
|---|---|---|---|
| Open | $397,700 | New Conventional | |
| Previous Owner | $308,228 | New Conventional | |
| Previous Owner | $269,800 | New Conventional | |
| Previous Owner | $255,000 | New Conventional | |
| Previous Owner | $188,000 | New Conventional | |
| Previous Owner | $13,200 | Future Advance Clause Open End Mortgage | |
| Previous Owner | $176,000 | Fannie Mae Freddie Mac | |
| Previous Owner | $129,200 | Purchase Money Mortgage |
Property History
| Date | Event | Price | Change | Sq Ft Price |
|---|---|---|---|---|
| 06/08/2023 06/08/23 | Sold | -- | -- | -- |
| 05/09/2023 05/09/23 | Pending | -- | -- | -- |
| 05/04/2023 05/04/23 | For Sale | $400,000 | +25.0% | $153 / Sq Ft |
| 10/23/2020 10/23/20 | Sold | -- | -- | -- |
| 09/30/2020 09/30/20 | For Sale | $320,000 | 0.0% | $122 / Sq Ft |
| 09/29/2020 09/29/20 | Pending | -- | -- | -- |
| 09/21/2020 09/21/20 | Pending | -- | -- | -- |
| 09/18/2020 09/18/20 | Price Changed | $320,000 | -1.5% | $122 / Sq Ft |
| 09/13/2020 09/13/20 | Price Changed | $325,000 | -1.5% | $124 / Sq Ft |
| 09/06/2020 09/06/20 | Price Changed | $330,000 | -1.5% | $126 / Sq Ft |
| 09/01/2020 09/01/20 | For Sale | $335,000 | +15.9% | $128 / Sq Ft |
| 12/14/2018 12/14/18 | Sold | -- | -- | -- |
| 11/10/2018 11/10/18 | Pending | -- | -- | -- |
| 10/29/2018 10/29/18 | Price Changed | $289,000 | -2.0% | $111 / Sq Ft |
| 08/24/2018 08/24/18 | For Sale | $295,000 | +11.3% | $113 / Sq Ft |
| 02/20/2014 02/20/14 | Sold | -- | -- | -- |
| 01/14/2014 01/14/14 | Pending | -- | -- | -- |
| 10/07/2013 10/07/13 | For Sale | $265,000 | -- | $100 / Sq Ft |
Tax History Compared to Growth
Tax History
| Year | Tax Paid | Tax Assessment Tax Assessment Total Assessment is a certain percentage of the fair market value that is determined by local assessors to be the total taxable value of land and additions on the property. | Land | Improvement |
|---|---|---|---|---|
| 2024 | $4,349 | $64,743 | $7,108 | $57,635 |
| 2023 | $4,349 | $64,742 | $9,551 | $55,191 |
| 2022 | $3,851 | $50,160 | $6,242 | $43,918 |
| 2021 | $3,850 | $50,160 | $6,242 | $43,918 |
| 2020 | $3,415 | $43,839 | $6,242 | $37,597 |
| 2019 | $3,301 | $43,839 | $6,242 | $37,597 |
| 2018 | $3,094 | $39,867 | $4,664 | $35,203 |
| 2017 | $3,094 | $39,867 | $4,664 | $35,203 |
| 2016 | $3,003 | $38,868 | $6,654 | $32,214 |
| 2014 | $2,931 | $37,736 | $6,460 | $31,276 |
Agents Affiliated with this Home
-
Tracy White Baldridge
T
Seller's Agent in 2023
Tracy White Baldridge
ReeceNichols - Lees Summit
(816) 803-9902
4 in this area
67 Total Sales
-
Pauline Stricklin

Buyer's Agent in 2023
Pauline Stricklin
Platinum Realty LLC
(816) 918-8104
1 in this area
84 Total Sales
-
Sherri Oaks

Seller's Agent in 2020
Sherri Oaks
ReeceNichols - Eastland
(816) 365-8660
2 in this area
142 Total Sales
-
Jenna Kitchen

Seller's Agent in 2018
Jenna Kitchen
Asher Real Estate LLC
(816) 665-4619
1 in this area
90 Total Sales
-
Cheryl Julo

Seller's Agent in 2014
Cheryl Julo
ReeceNichols - Lees Summit
(816) 305-1058
103 Total Sales
-
A
Seller Co-Listing Agent in 2014
Alice Johnson
ReeceNichols - Lees Summit
Map
Source: Heartland MLS
MLS Number: 1853644
APN: 34-820-01-10-00-0-00-000
- 18112 E 51st Ct S
- 18203 E 50th Terrace Ct S
- 4908 S Cedar Crest Ave
- 18004 E 49th Terrace Ct S
- 5004 S Tierney Dr
- 4924 S Tierney Dr
- 5912 NE Hidden Valley Dr
- 6145 NE Moonstone Ct
- 5916 NE Turquoise Dr
- 17201 E 32nd Unit 8 St
- 9531 & 9535 E 16th St S
- 18213 Cliff Dr
- 19250 E 50th Terrace S
- 5828 NE Coral Dr
- 21212 E 52nd St S
- 5103 S Shrank Ave
- 6113 NE Kensington Dr
- 6141 NE Kensington Dr
- 5112 S Shrank Ave
- 5713 NE Sapphire Ct
