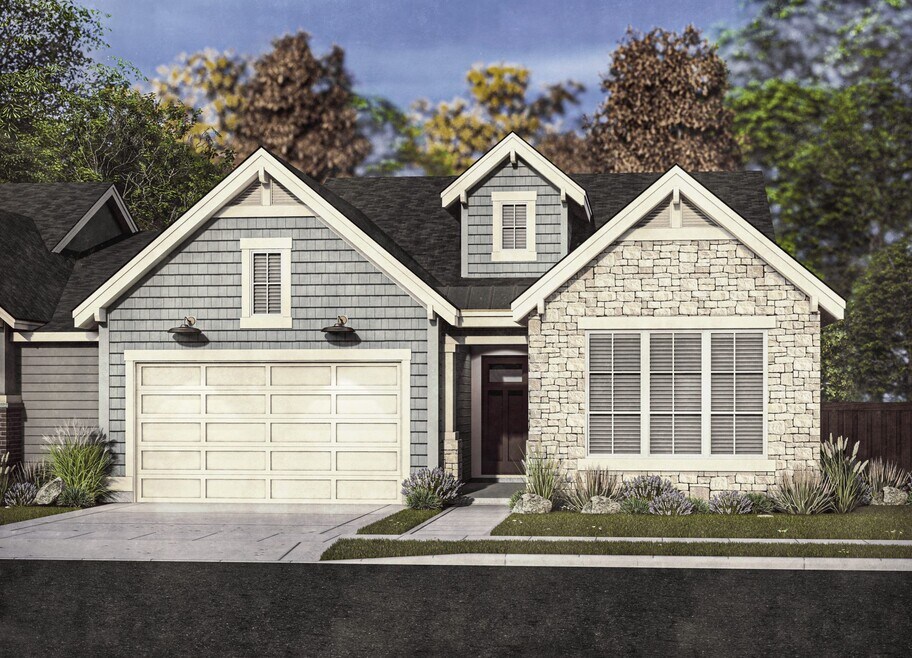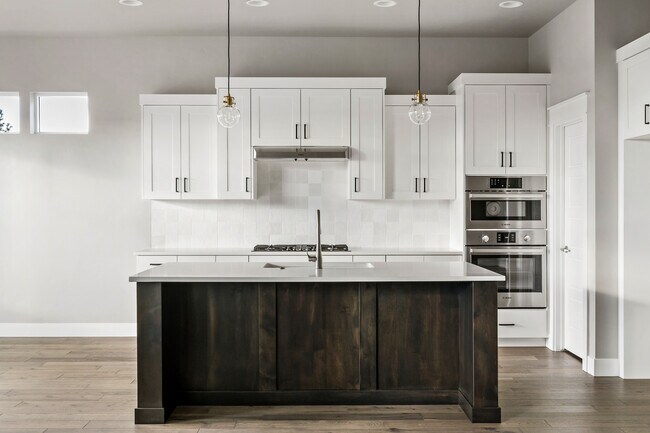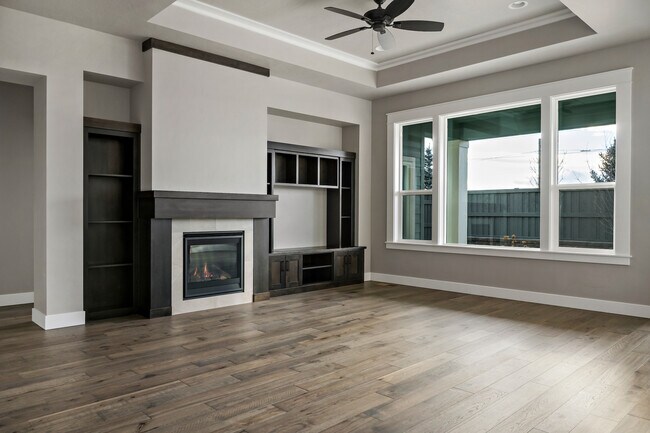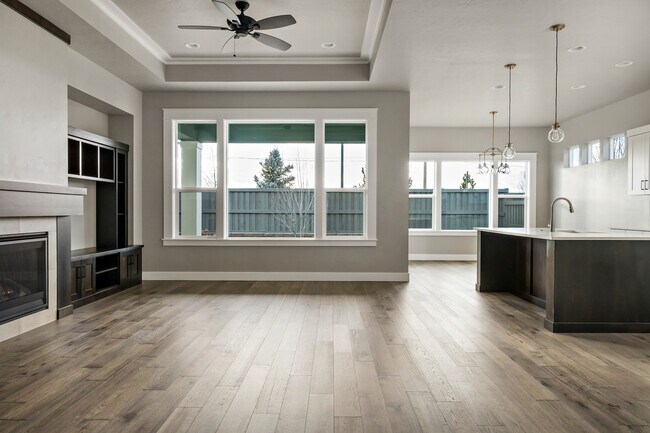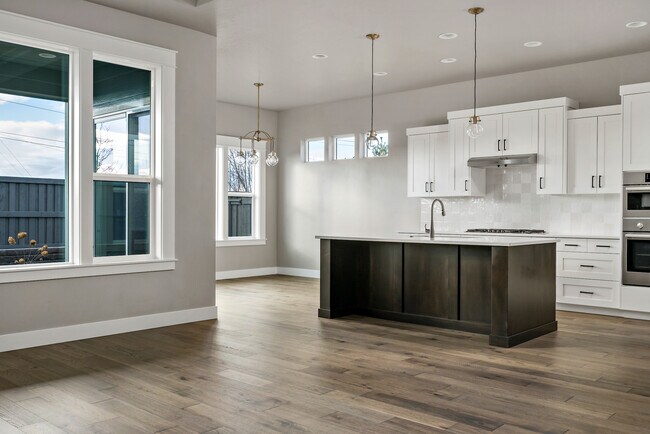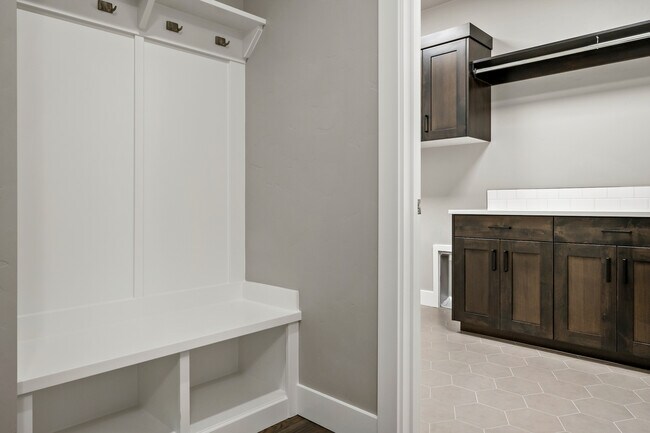Last list price
Verified badge confirms data from builder
5113 S Palatino Way Meridian, ID 83642
Cadence at Century Farm
Total Views
1,191
2
Beds
2.5
Baths
2,080
Sq Ft
$293
Price per Sq Ft
Highlights
- Fitness Center
- Active Adult
- Clubhouse
- New Construction
- Gated Community
- Community Indoor Pool
About This Home
The Custom Radiance 2 is designed for both comfort and functionality, featuring two primary suites, each with its own walk-in shower and ample closet space. The open kitchen, dining, and family room layout creates a seamless flow for gatherings, while the den provides a quiet retreat. Tray ceilings throughout the home elevate the design, and the primary suite opens directly to the patio for added convenience.
Home Details
Home Type
- Single Family
HOA Fees
- $217 Monthly HOA Fees
Parking
- 2 Car Garage
Taxes
- Improvement Districts Tax
Home Design
- New Construction
Interior Spaces
- 1-Story Property
Bedrooms and Bathrooms
- 2 Bedrooms
Community Details
Overview
- Active Adult
- Association fees include lawn maintenance, ground maintenance, snow removal
Recreation
- Pickleball Courts
- Fitness Center
- Community Indoor Pool
- Trails
Additional Features
- Clubhouse
- Gated Community
Map
About the Builder
New home builder in Meridian ID, Brighton Homes, was organized in 1994 to add a construction team to a well-established land development company, Brighton Corporation. It was decided in 2009, that 100% participation in the EnergyStar program would be the best way to convey to their buyers, trade partners and competitors that Brighton Homes was going to focus more than ever on building the best quality homes possible. This is a difference you can see and feel in your new home.
Brighton Homes has created hundreds of homes across the Treasure Valley with styles ranging from patio homes to estates. Through its expertise, attention to detail and adaptability, Brighton Homes exceeds homebuyer expectations and successfully navigates the ever-changing real estate landscape.
Nearby Homes
- Cadence at Century Farm
- Centerville
- Shelburne South
- 12504 W Amity Rd
- East Ridge Village - East Ridge
- 1807 E Grayson St
- 1801 E Grayson St
- Lavender Heights
- 1753 E Grayson St
- 1737 E Grayson St
- 6472 S Astoria Ave
- 2097 E Deep Purple Ln
- 3521 S El Rio Ave
- 12599 W Brentor St
- 3515 S El Rio Ave
- 6860 S Pemberley Way
- Skybreak - The District
- 2031 S Locust Grove Rd
- 6035 S Aspiration Ave Unit 36444317
- Pinnacle

