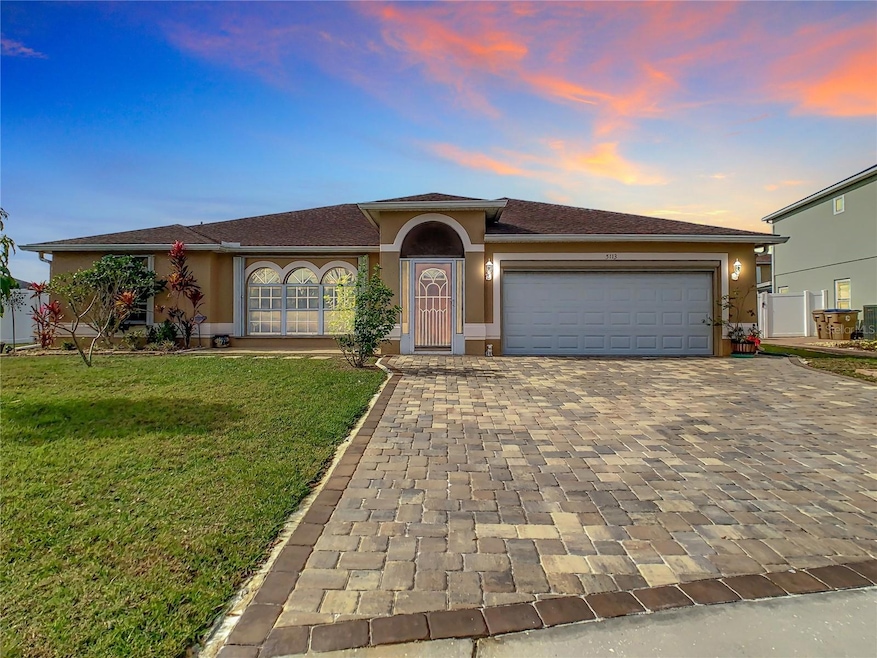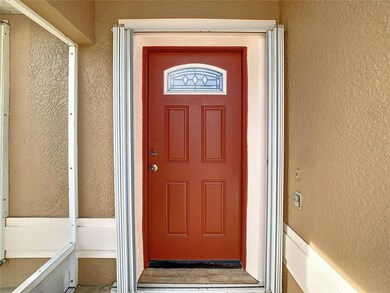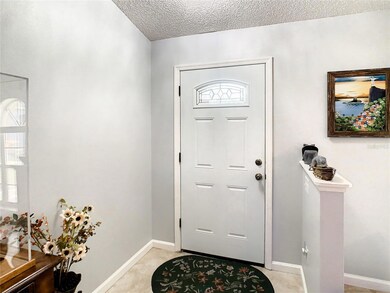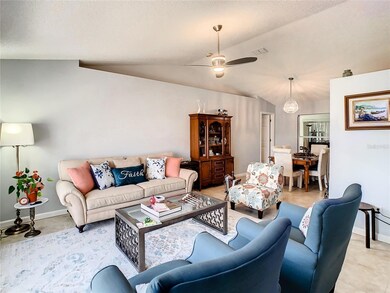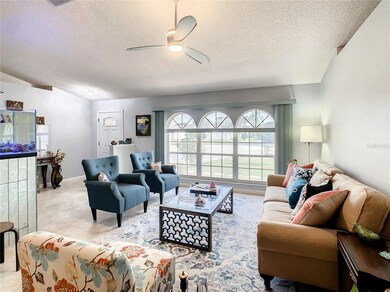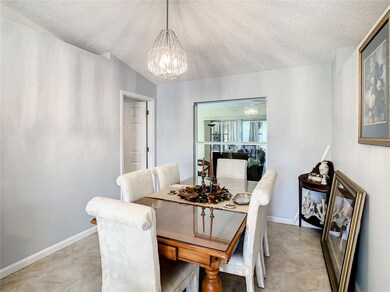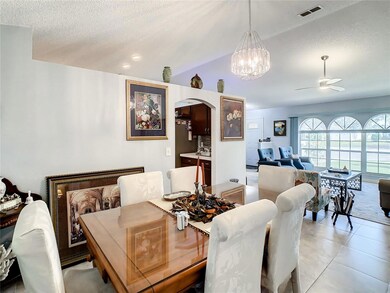
5113 Sage Way Kissimmee, FL 34758
Poinciana NeighborhoodHighlights
- Sun or Florida Room
- Tennis Courts
- Thermal Windows
- Great Room
- Covered patio or porch
- Cul-De-Sac
About This Home
As of September 2023Spacious 3 bedroom 2 bath home with a 2 car garage. This home features living room, dining room, kitchen and family room with ceramic tile and all bedrooms with new laminate water resistance flooring. Updated home throughout including the central AC which was replace 2 to 3 years ago, Kitchen with newer stainless steel appliances, faucet and light fixtures. Large sun room measuring 30 x 12 and huge 30 x 16 screen enclose. Large back yard all fenced in with white vinyl fencing and gates on side of the house.Plenty of room for outdoor entertainment. Enjoy fresh air in the garage with a brand new remote screen door and spacious paver driveway. Located in the popular subdivision of Crescent Lakes. with two playgrounds, tennis courts, a park and a basketball court. with lighted paths/walkways around the ponds, plus it is close to schools, a short drive to 2 Walmart's 2 Publix , Post Office, Banks, Restaurants and much more with approximately only 20 mins drive to Theme Parks.
Last Agent to Sell the Property
YOUR HOME SOLD GUARANTEED REAL Brokerage Phone: 727-457-6733 License #3433179 Listed on: 03/25/2023

Home Details
Home Type
- Single Family
Est. Annual Taxes
- $2,975
Year Built
- Built in 1997
Lot Details
- 9,017 Sq Ft Lot
- Cul-De-Sac
- Northwest Facing Home
- Property is zoned OPUD
HOA Fees
- $49 Monthly HOA Fees
Parking
- 2 Car Attached Garage
- Garage Door Opener
- Driveway
Home Design
- Slab Foundation
- Shingle Roof
- Block Exterior
Interior Spaces
- 1,854 Sq Ft Home
- Ceiling Fan
- Thermal Windows
- Shutters
- Blinds
- Sliding Doors
- Great Room
- Family Room
- Combination Dining and Living Room
- Sun or Florida Room
- Hurricane or Storm Shutters
- Laundry closet
Kitchen
- Breakfast Bar
- Dinette
- Range
- Microwave
- Dishwasher
Flooring
- Laminate
- Ceramic Tile
Bedrooms and Bathrooms
- 3 Bedrooms
- Split Bedroom Floorplan
- Walk-In Closet
- 2 Full Bathrooms
Outdoor Features
- Covered patio or porch
- Rain Gutters
Schools
- Reedy Creek Elementary School
- Horizon Middle School
- Poinciana High School
Utilities
- Central Heating and Cooling System
- Thermostat
- Natural Gas Connected
- Electric Water Heater
- Cable TV Available
Listing and Financial Details
- Visit Down Payment Resource Website
- Legal Lot and Block 72 / 1
- Assessor Parcel Number 14-26-28-3942-0001-0720
Community Details
Overview
- $49 Other Monthly Fees
- Laurel Run At Crescent Lakes Subdivision
- The community has rules related to deed restrictions, no truck, recreational vehicles, or motorcycle parking
Recreation
- Tennis Courts
- Community Playground
- Park
Ownership History
Purchase Details
Home Financials for this Owner
Home Financials are based on the most recent Mortgage that was taken out on this home.Purchase Details
Home Financials for this Owner
Home Financials are based on the most recent Mortgage that was taken out on this home.Purchase Details
Similar Homes in Kissimmee, FL
Home Values in the Area
Average Home Value in this Area
Purchase History
| Date | Type | Sale Price | Title Company |
|---|---|---|---|
| Warranty Deed | $360,000 | A-Z Team Title | |
| Warranty Deed | $190,000 | Quality Title & Escrow Llc | |
| Deed | $109,400 | -- |
Property History
| Date | Event | Price | Change | Sq Ft Price |
|---|---|---|---|---|
| 06/17/2025 06/17/25 | For Sale | $365,000 | 0.0% | $197 / Sq Ft |
| 06/06/2025 06/06/25 | Pending | -- | -- | -- |
| 05/30/2025 05/30/25 | Price Changed | $365,000 | -2.7% | $197 / Sq Ft |
| 05/07/2025 05/07/25 | For Sale | $375,000 | +4.2% | $202 / Sq Ft |
| 09/07/2023 09/07/23 | Sold | $360,000 | -1.3% | $194 / Sq Ft |
| 08/05/2023 08/05/23 | Pending | -- | -- | -- |
| 07/28/2023 07/28/23 | Price Changed | $364,900 | -1.4% | $197 / Sq Ft |
| 07/01/2023 07/01/23 | For Sale | $369,900 | +2.8% | $200 / Sq Ft |
| 06/30/2023 06/30/23 | Off Market | $360,000 | -- | -- |
| 06/30/2023 06/30/23 | For Sale | $369,900 | 0.0% | $200 / Sq Ft |
| 05/22/2023 05/22/23 | Pending | -- | -- | -- |
| 05/16/2023 05/16/23 | Price Changed | $369,900 | -2.6% | $200 / Sq Ft |
| 03/25/2023 03/25/23 | For Sale | $379,900 | +99.9% | $205 / Sq Ft |
| 07/03/2018 07/03/18 | Sold | $190,000 | 0.0% | $102 / Sq Ft |
| 06/09/2018 06/09/18 | Pending | -- | -- | -- |
| 06/01/2018 06/01/18 | For Sale | $190,000 | -- | $102 / Sq Ft |
Tax History Compared to Growth
Tax History
| Year | Tax Paid | Tax Assessment Tax Assessment Total Assessment is a certain percentage of the fair market value that is determined by local assessors to be the total taxable value of land and additions on the property. | Land | Improvement |
|---|---|---|---|---|
| 2024 | $3,214 | $323,700 | $59,400 | $264,300 |
| 2023 | $3,214 | $184,441 | $0 | $0 |
| 2022 | $3,099 | $179,069 | $0 | $0 |
| 2021 | $3,074 | $173,854 | $0 | $0 |
| 2020 | $3,025 | $171,454 | $0 | $0 |
| 2019 | $2,983 | $167,600 | $32,400 | $135,200 |
| 2018 | $3,296 | $152,200 | $25,900 | $126,300 |
| 2017 | $3,176 | $142,500 | $21,600 | $120,900 |
| 2016 | $3,008 | $131,200 | $19,400 | $111,800 |
| 2015 | $2,911 | $125,600 | $19,400 | $106,200 |
| 2014 | $2,692 | $111,500 | $19,400 | $92,100 |
Agents Affiliated with this Home
-
Joel Garay

Seller's Agent in 2025
Joel Garay
LOKATION
(203) 522-2231
68 Total Sales
-
Julio Morales

Seller's Agent in 2023
Julio Morales
YOUR HOME SOLD GUARANTEED REAL
(727) 457-6733
1 in this area
43 Total Sales
-
Bryan Rubio

Buyer's Agent in 2023
Bryan Rubio
RUBIO REALTY INVESTMENTS LLC
(321) 695-9168
1 in this area
57 Total Sales
-
I
Seller's Agent in 2018
Irene Overton-Morgan
Map
Source: Stellar MLS
MLS Number: W7853335
APN: 14-26-28-3942-0001-0720
- 2514 Sage Dr
- 2543 Sage Dr
- 2462 Albany Dr
- 2520 Jasmine Trace Dr
- 2411 Hybrid Dr
- 2445 Ravendale Ct
- 2426 Hybrid Dr Unit 1
- 5203 Jasmine Trace Ln
- 2540 Albany Dr
- 5100 Violet Ln
- 2606 Royal Fern Place
- 2531 Old Kent Cir
- 2543 Old Kent Cir
- 2545 Old Kent Cir
- 2616 Marg Ln
- 4963 Pall Mall St E
- 2506 Aster Cove Ln
- 2662 Trafalgar Blvd
- 2659 Trafalgar Blvd
- 2332 Andrews Valley Dr
