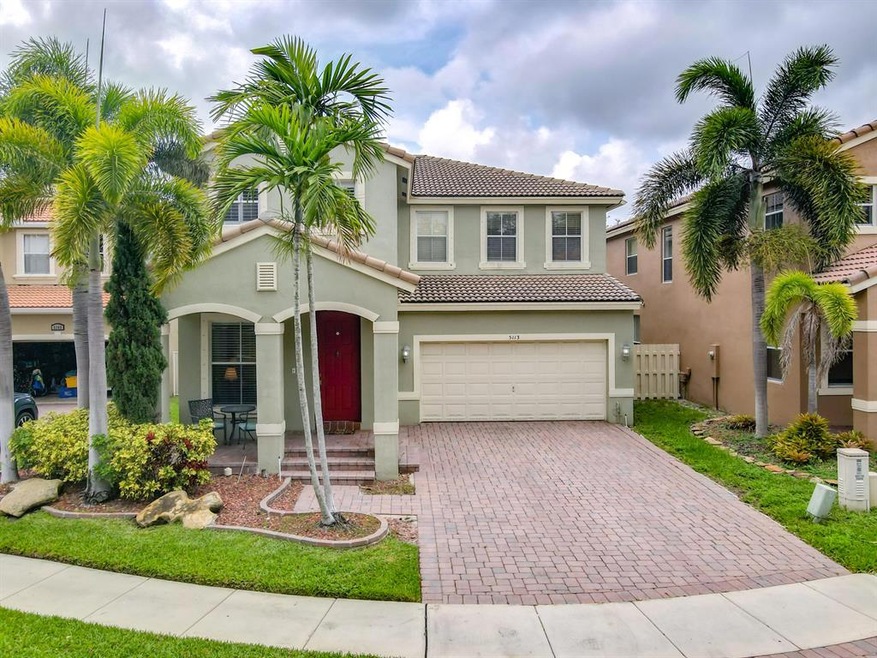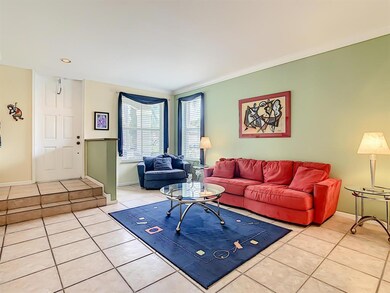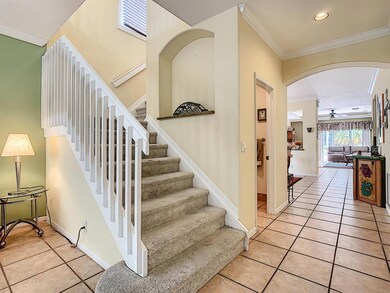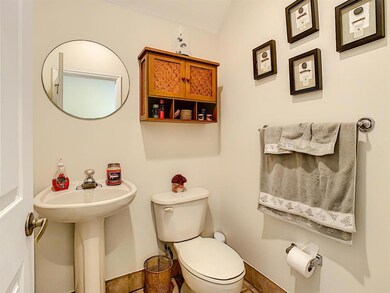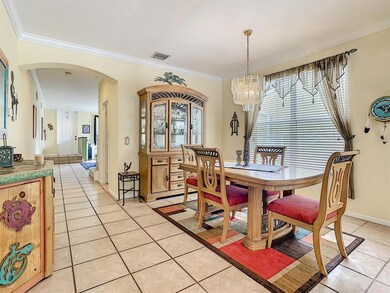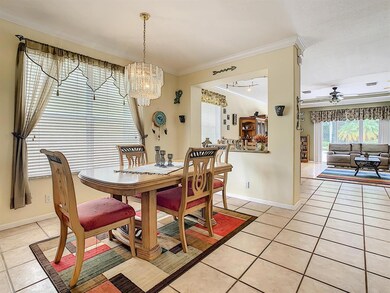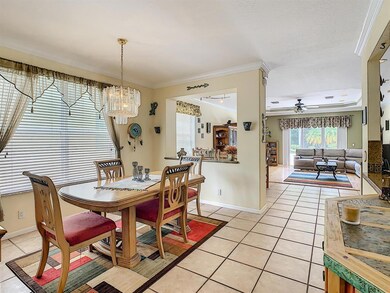
5113 Sancerre Cir Lake Worth, FL 33463
Willoughby NeighborhoodEstimated Value: $655,000 - $710,694
Highlights
- Gated with Attendant
- Clubhouse
- Mediterranean Architecture
- Private Pool
- Wood Flooring
- Loft
About This Home
As of November 2021PARADISE FOUND!! This sought after Tequesta model home in Cocoplum is packed with upgrades! The gorgeous updated kitchen has GRANITE AND TILE COUNTERTOPS with granite backsplash, 42'' UPGRADED CABINETS and BRAND NEW KITCHEN APPLIANCES! You will be amazed with the granite features throughout the entire home including; entrance by the front door, the dining room pass through, and the wall cut out going up the stairs. CROWN MOLDING surrounds the first floor including FIRST FLOOR MASTER SUITE. The master suite features an upgraded extended bedroom with a large walk-in closet plus an additional closet, private shower, enclosed toilet area, and FLOOR TILE in the master bath. The first floor has beautiful ceramic tile and hardwood flooring in the living room. See Supplemental Remarks
Home Details
Home Type
- Single Family
Est. Annual Taxes
- $4,343
Year Built
- Built in 2002
Lot Details
- 6,945 Sq Ft Lot
- Fenced
- Sprinkler System
- Property is zoned PUD
HOA Fees
- $205 Monthly HOA Fees
Parking
- 2 Car Attached Garage
- Garage Door Opener
- Driveway
Home Design
- Mediterranean Architecture
- Spanish Tile Roof
- Tile Roof
Interior Spaces
- 2,960 Sq Ft Home
- 2-Story Property
- Ceiling Fan
- Blinds
- Family Room
- Formal Dining Room
- Loft
- Pool Views
- Fire and Smoke Detector
Kitchen
- Eat-In Kitchen
- Electric Range
- Microwave
- Dishwasher
- Disposal
Flooring
- Wood
- Carpet
- Tile
Bedrooms and Bathrooms
- 5 Bedrooms
- Walk-In Closet
- Dual Sinks
- Separate Shower in Primary Bathroom
Laundry
- Laundry Room
- Dryer
- Washer
Outdoor Features
- Private Pool
- Patio
Schools
- Tradewinds Elementary School
- Santaluces Community High School
Utilities
- Central Heating and Cooling System
- Electric Water Heater
- Cable TV Available
Listing and Financial Details
- Assessor Parcel Number 00424502250000700
Community Details
Overview
- Association fees include common areas
- Hypoluxo Haverhill Pud 1 Subdivision, Tequesta Floorplan
Recreation
- Community Pool
Additional Features
- Clubhouse
- Gated with Attendant
Ownership History
Purchase Details
Home Financials for this Owner
Home Financials are based on the most recent Mortgage that was taken out on this home.Purchase Details
Purchase Details
Home Financials for this Owner
Home Financials are based on the most recent Mortgage that was taken out on this home.Similar Homes in Lake Worth, FL
Home Values in the Area
Average Home Value in this Area
Purchase History
| Date | Buyer | Sale Price | Title Company |
|---|---|---|---|
| Torres Jorge L | $555,000 | First International Ttl Inc | |
| Grennan Marie | -- | None Available | |
| Greenan Michael A | $256,108 | Universal Land Title |
Mortgage History
| Date | Status | Borrower | Loan Amount |
|---|---|---|---|
| Open | Torres Jorge L | $527,250 | |
| Previous Owner | Grennan Michael A | $180,500 | |
| Previous Owner | Grennan Michael A | $150,000 | |
| Previous Owner | Grennan Michael A | $29,200 | |
| Previous Owner | Greenan Michael A | $204,800 |
Property History
| Date | Event | Price | Change | Sq Ft Price |
|---|---|---|---|---|
| 11/15/2021 11/15/21 | Sold | $555,000 | -6.7% | $188 / Sq Ft |
| 10/16/2021 10/16/21 | Pending | -- | -- | -- |
| 07/16/2021 07/16/21 | For Sale | $595,000 | -- | $201 / Sq Ft |
Tax History Compared to Growth
Tax History
| Year | Tax Paid | Tax Assessment Tax Assessment Total Assessment is a certain percentage of the fair market value that is determined by local assessors to be the total taxable value of land and additions on the property. | Land | Improvement |
|---|---|---|---|---|
| 2024 | $8,483 | $482,819 | -- | -- |
| 2023 | $8,299 | $469,022 | $0 | $0 |
| 2022 | $8,243 | $455,361 | $0 | $0 |
| 2021 | $4,433 | $225,727 | $0 | $0 |
| 2020 | $4,343 | $222,610 | $0 | $0 |
| 2019 | $4,302 | $217,605 | $0 | $0 |
| 2018 | $4,027 | $213,548 | $0 | $0 |
| 2017 | $3,973 | $209,156 | $0 | $0 |
| 2016 | $4,034 | $204,854 | $0 | $0 |
| 2015 | $4,111 | $203,430 | $0 | $0 |
| 2014 | $4,117 | $201,815 | $0 | $0 |
Agents Affiliated with this Home
-
ANTHONY GUADALUPE

Seller's Agent in 2021
ANTHONY GUADALUPE
Non Member Listing Office
(917) 945-1240
2 in this area
1,984 Total Sales
-
Rahsaan Williams
R
Buyer's Agent in 2021
Rahsaan Williams
Grant and Associates Real Esta
(561) 376-3560
1 in this area
40 Total Sales
Map
Source: BeachesMLS
MLS Number: R10731467
APN: 00-42-45-02-25-000-0700
- 6744 Lurais Dr
- 6649 Lurais Dr
- 6909 Bruce Ct
- 6644 Country Winds Cove
- 6585 Lurais Dr
- 6887 Willow Creek Run
- 6568 Rivermill Club Dr
- 5145 Massy Dr
- 5058 Massy Dr
- 4955 Mallory St
- 6891 Blue Skies Dr
- 6789 Langdon Way
- 6905 Blue Skies Dr
- 5169 Prairie Dunes Village Cir
- 7684 S Haverhill Rd
- 4951 Grinnell St
- 6902 Lantern Key Dr
- 5349 Oakmont Village Cir
- 5014 Manchia Dr
- 6627 Rainwood Cove Ln
- 5113 Sancerre Cir
- 5117 Sancerre Cir
- 5109 Sancerre Cir
- 5121 Sancerre Cir
- 5105 Sancerre Cir
- 5206 Rivermill Ln
- 5198 Rivermill Ln
- 5214 Rivermill Ln
- 6745 Lurais Dr
- 6753 Lurais Dr
- 5222 Rivermill Ln
- 5190 Rivermill Ln
- 5120 Sancerre Cir
- 6737 Lurais Dr
- 5097 Sancerre Cir
- 5230 Rivermill Ln
- 5124 Sancerre Cir
- 6729 Lurais Dr
- 5093 Sancerre Cir
- 5238 Rivermill Ln
